2237 N 450 W, Layton, UT 84041
Local realty services provided by:ERA Brokers Consolidated
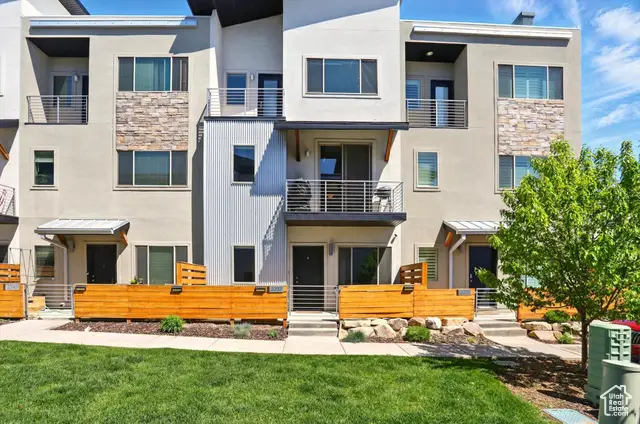
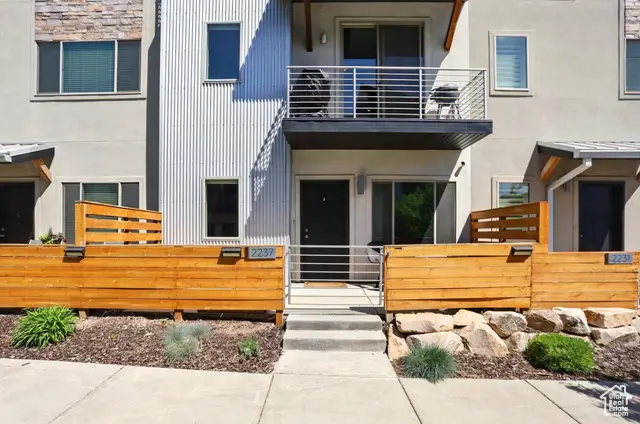
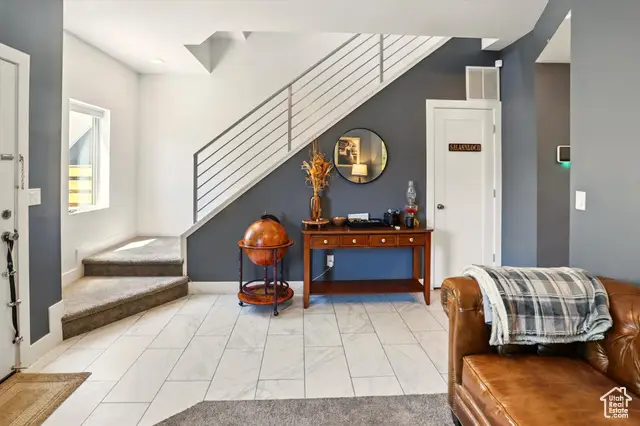
2237 N 450 W,Layton, UT 84041
$450,000
- 3 Beds
- 4 Baths
- 2,035 sq. ft.
- Townhouse
- Pending
Listed by:seonae strong
Office:re/max associates
MLS#:2082690
Source:SL
Price summary
- Price:$450,000
- Price per sq. ft.:$221.13
- Monthly HOA dues:$200
About this home
Rare Dual Master Suite Floor Plan in Prime Layton Location! Discover this exceptional home featuring two spacious master suites-a rare and sought-after layout perfect for multigenerational living or added privacy. The main level offers a versatile open space ideal for a home office or second living room, complete with a convenient half bath. Upstairs, the second floor boasts an open-concept kitchen with a gas range, sleek dry bar, modern railings, stylish LVP flooring, and a welcoming balcony perfect for relaxing. A guest bedroom or office with its own bath and a dedicated laundry area complete this level. The upper level features two stunning master suites-each with vaulted ceilings and walk-in closets. One suite includes a full bath and private balcony, while the other offers a walk-in shower. The community amenities include walking and biking trails (currently under construction-details to be provided by Layton City), a pickleball court, picnic pavilion with BBQ grill, and open grassy areas for kids and furry friends to enjoy. Situated in a prime location near Hill Air Force Base, local coffee shops, entertainment, schools, city parks, and I-15 access-this home has it all! Square footage figures are provided as a courtesy estimate only. Buyer is advised to obtain an independent measurement.
Contact an agent
Home facts
- Year built:2019
- Listing Id #:2082690
- Added:100 day(s) ago
- Updated:August 08, 2025 at 06:52 PM
Rooms and interior
- Bedrooms:3
- Total bathrooms:4
- Full bathrooms:1
- Half bathrooms:1
- Living area:2,035 sq. ft.
Heating and cooling
- Cooling:Central Air
- Heating:Forced Air, Gas: Central
Structure and exterior
- Roof:Asphalt, Membrane
- Year built:2019
- Building area:2,035 sq. ft.
- Lot area:0.02 Acres
Schools
- High school:Northridge
- Middle school:North Layton
- Elementary school:Lincoln
Utilities
- Water:Culinary, Water Connected
- Sewer:Sewer Available, Sewer: Available
Finances and disclosures
- Price:$450,000
- Price per sq. ft.:$221.13
- Tax amount:$2,122
New listings near 2237 N 450 W
- New
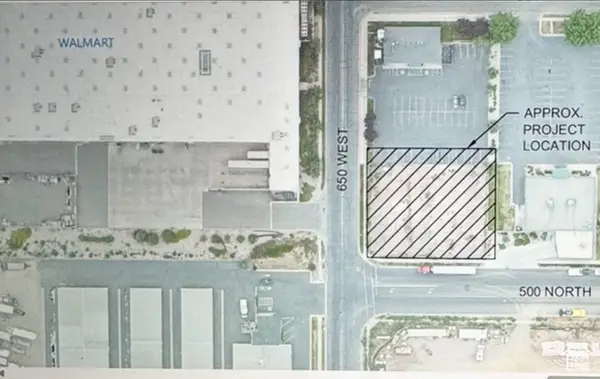 $675,000Active0.46 Acres
$675,000Active0.46 Acres526 King St #2, Layton, UT 84041
MLS# 2105218Listed by: RE/MAX ASSOCIATES - Open Sat, 11am to 1pmNew
 $370,000Active3 beds 2 baths1,044 sq. ft.
$370,000Active3 beds 2 baths1,044 sq. ft.358 W Park St, Layton, UT 84041
MLS# 2105015Listed by: COLDWELL BANKER REALTY (STATION PARK) - Open Sat, 11am to 3pmNew
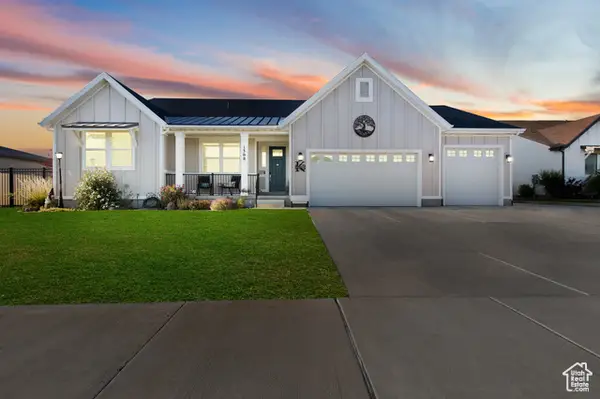 $939,000Active5 beds 4 baths4,920 sq. ft.
$939,000Active5 beds 4 baths4,920 sq. ft.1308 W 425 S, Layton, UT 84041
MLS# 2104996Listed by: REAL BROKER, LLC - New
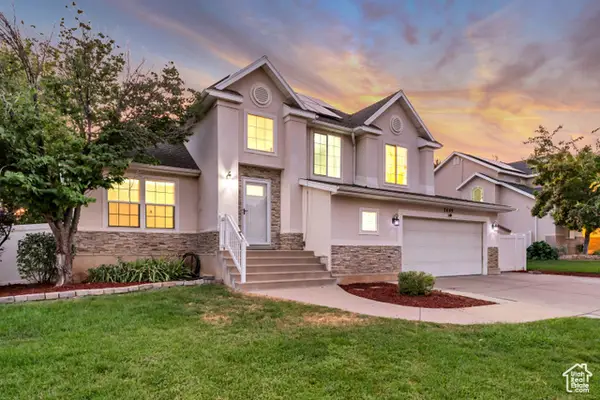 $525,000Active4 beds 3 baths2,304 sq. ft.
$525,000Active4 beds 3 baths2,304 sq. ft.2649 N 1100 E, Layton, UT 84040
MLS# 2104944Listed by: UNITY GROUP REAL ESTATE LLC - Open Sat, 11am to 1pmNew
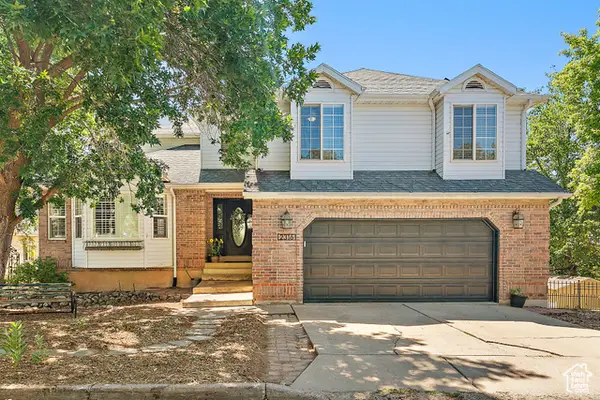 Listed by ERA$650,000Active4 beds 3 baths3,494 sq. ft.
Listed by ERA$650,000Active4 beds 3 baths3,494 sq. ft.2316 E Rolling Oaks Ln N, Layton, UT 84040
MLS# 2104949Listed by: ERA BROKERS CONSOLIDATED (SALT LAKE) - New
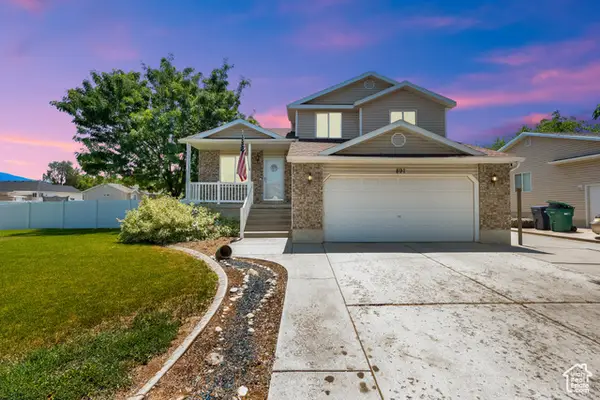 $515,000Active4 beds 4 baths1,898 sq. ft.
$515,000Active4 beds 4 baths1,898 sq. ft.891 W 60 N, Layton, UT 84041
MLS# 2104920Listed by: EQUITY REAL ESTATE (ADVANTAGE) - New
 $919,900Active4 beds 3 baths3,764 sq. ft.
$919,900Active4 beds 3 baths3,764 sq. ft.1204 N 1875 E #5, Layton, UT 84040
MLS# 2104733Listed by: WINDERMERE REAL ESTATE (LAYTON BRANCH) - New
 $675,000Active6 beds 4 baths3,079 sq. ft.
$675,000Active6 beds 4 baths3,079 sq. ft.228 N 2800 E, Layton, UT 84040
MLS# 2104593Listed by: OMADA REAL ESTATE - New
 $360,000Active3 beds 3 baths1,355 sq. ft.
$360,000Active3 beds 3 baths1,355 sq. ft.911 N 1125 W, Layton, UT 84041
MLS# 2104605Listed by: MOUNTAIN LUXURY REAL ESTATE - New
 $325,000Active3 beds 2 baths1,292 sq. ft.
$325,000Active3 beds 2 baths1,292 sq. ft.909 S Main St #E-4, Layton, UT 84041
MLS# 2104520Listed by: INTERMOUNTAIN PROPERTIES
