2306 E Derus Way, Layton, UT 84040
Local realty services provided by:ERA Realty Center
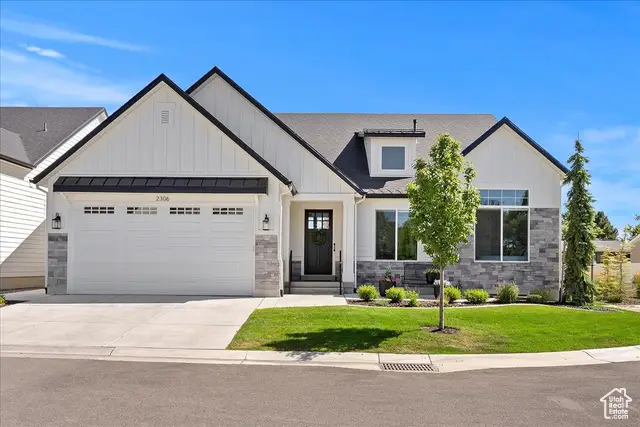

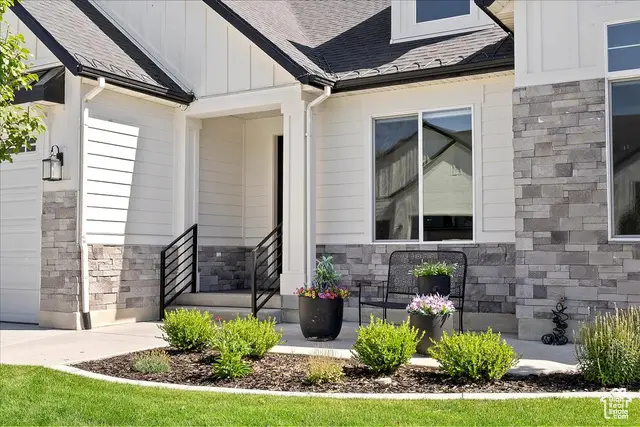
2306 E Derus Way,Layton, UT 84040
$775,000
- 3 Beds
- 2 Baths
- 4,060 sq. ft.
- Single family
- Pending
Listed by:denise deru
Office:equity real estate (select)
MLS#:2100848
Source:SL
Price summary
- Price:$775,000
- Price per sq. ft.:$190.89
- Monthly HOA dues:$200
About this home
Modern Comfort Meets One Level Living. Welcome to your dream home-where style, space, and simplicity come together on a quiet private road on the desirable east side of town. Step inside and instantly feel at home in the bright, open great room, designed for gathering and everyday living. Crisp white cabinetry, a striking gray island, and gleaming quartz countertops set the tone for the modern kitchen, complete with a walk-in pantry and convenient drop zone. Towering windows flood the space with natural light, while ceiling fans and a cozy fireplace add year-round comfort. The smart floor plan includes a welcoming entry, a dedicated mudroom, and a laundry room with stackable washer and dryer. The private primary suite is your personal retreat, featuring a large walk-in shower, double sinks, and a generous walk-in closet. A second bedroom and a spacious office offer room for guests, hobbies, or remote work. Laminate, tile, and carpet flooring add warmth and practicality throughout, and the unfinished basement provides endless potential for future living space or storage. Enjoy morning breakfast on the front patio while catching up with neighbors or relax on the backyard patio as you take in the peaceful outdoor views. This newer, low-maintenance home is move-in ready and built for the life you want to live-whether that's quiet mornings, outdoor adventure, or entertaining in style. Just minutes from Highway 89, Salt Lake City, the airport, and endless mountain and lake possibilities, this location offers the perfect blend of accessibility and retreat. Come see what makes this home stand out!
Contact an agent
Home facts
- Year built:2021
- Listing Id #:2100848
- Added:21 day(s) ago
- Updated:August 09, 2025 at 03:52 AM
Rooms and interior
- Bedrooms:3
- Total bathrooms:2
- Living area:4,060 sq. ft.
Heating and cooling
- Cooling:Central Air
- Heating:Forced Air, Gas: Central
Structure and exterior
- Roof:Asphalt
- Year built:2021
- Building area:4,060 sq. ft.
- Lot area:0.06 Acres
Schools
- High school:Layton
- Middle school:Central Davis
- Elementary school:East Layton
Utilities
- Water:Culinary, Secondary, Water Connected
- Sewer:Sewer Connected, Sewer: Connected
Finances and disclosures
- Price:$775,000
- Price per sq. ft.:$190.89
- Tax amount:$3,840
New listings near 2306 E Derus Way
- New
 $3,800,000Active20 beds 20 baths11,375 sq. ft.
$3,800,000Active20 beds 20 baths11,375 sq. ft.620 E Gordon Ave, Layton, UT 84041
MLS# 2105269Listed by: HOME SOURCE REAL ESTATE AND INVESTMENT - New
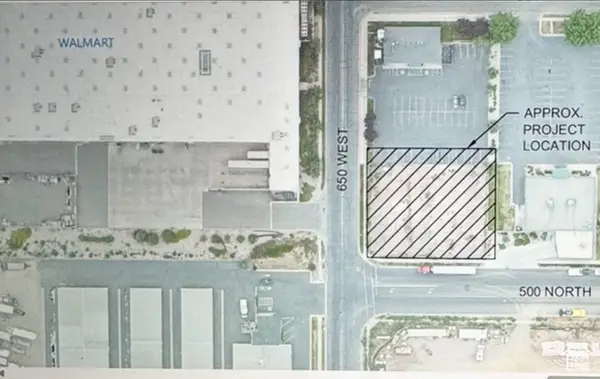 $675,000Active0.46 Acres
$675,000Active0.46 Acres526 King St #2, Layton, UT 84041
MLS# 2105218Listed by: RE/MAX ASSOCIATES - Open Sat, 11am to 1pmNew
 $370,000Active3 beds 2 baths1,044 sq. ft.
$370,000Active3 beds 2 baths1,044 sq. ft.358 W Park St, Layton, UT 84041
MLS# 2105015Listed by: COLDWELL BANKER REALTY (STATION PARK) - Open Sat, 11am to 3pmNew
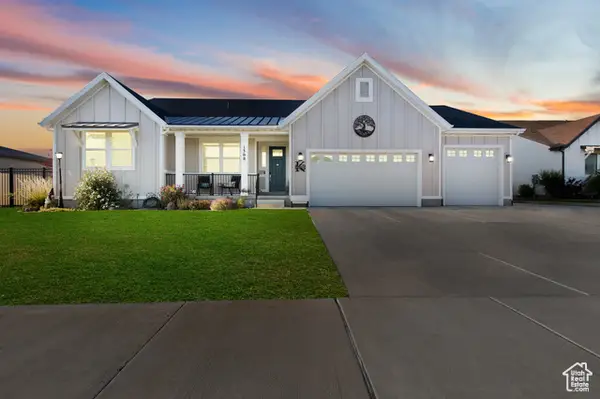 $939,000Active5 beds 4 baths4,920 sq. ft.
$939,000Active5 beds 4 baths4,920 sq. ft.1308 W 425 S, Layton, UT 84041
MLS# 2104996Listed by: REAL BROKER, LLC - New
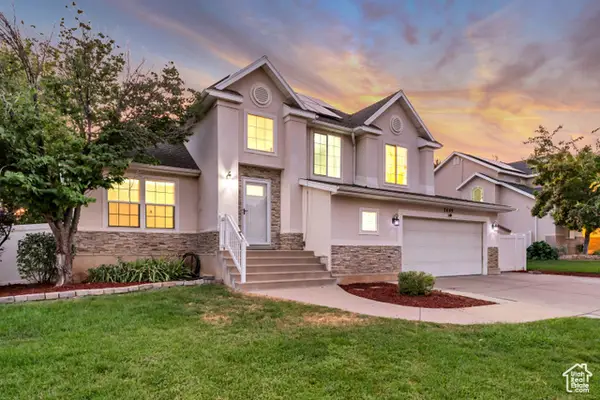 $525,000Active4 beds 3 baths2,304 sq. ft.
$525,000Active4 beds 3 baths2,304 sq. ft.2649 N 1100 E, Layton, UT 84040
MLS# 2104944Listed by: UNITY GROUP REAL ESTATE LLC - Open Sat, 11am to 1pmNew
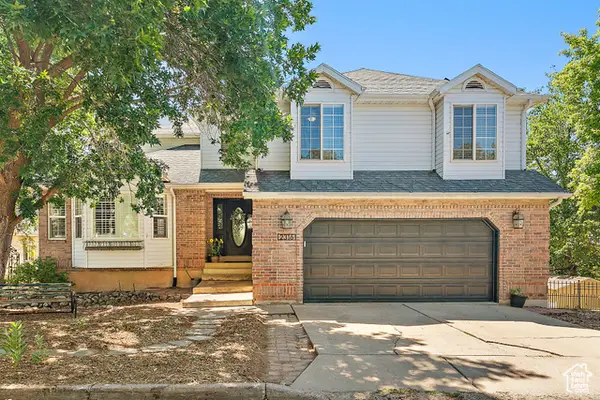 Listed by ERA$650,000Active4 beds 3 baths3,494 sq. ft.
Listed by ERA$650,000Active4 beds 3 baths3,494 sq. ft.2316 E Rolling Oaks Ln N, Layton, UT 84040
MLS# 2104949Listed by: ERA BROKERS CONSOLIDATED (SALT LAKE) - New
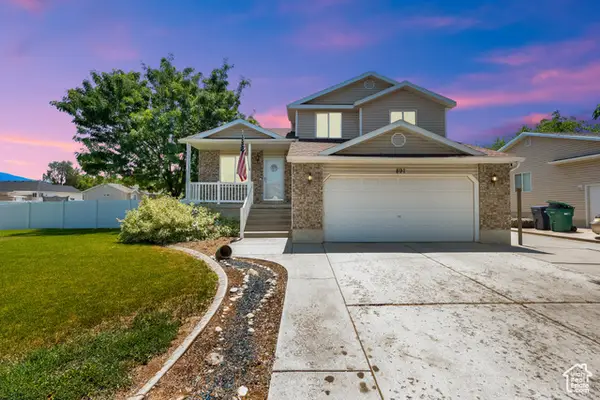 $515,000Active4 beds 4 baths1,898 sq. ft.
$515,000Active4 beds 4 baths1,898 sq. ft.891 W 60 N, Layton, UT 84041
MLS# 2104920Listed by: EQUITY REAL ESTATE (ADVANTAGE) - New
 $919,900Active4 beds 3 baths3,764 sq. ft.
$919,900Active4 beds 3 baths3,764 sq. ft.1204 N 1875 E #5, Layton, UT 84040
MLS# 2104733Listed by: WINDERMERE REAL ESTATE (LAYTON BRANCH) - New
 $675,000Active6 beds 4 baths3,079 sq. ft.
$675,000Active6 beds 4 baths3,079 sq. ft.228 N 2800 E, Layton, UT 84040
MLS# 2104593Listed by: OMADA REAL ESTATE - New
 $360,000Active3 beds 3 baths1,355 sq. ft.
$360,000Active3 beds 3 baths1,355 sq. ft.911 N 1125 W, Layton, UT 84041
MLS# 2104605Listed by: MOUNTAIN LUXURY REAL ESTATE
