245 S Summer Breeze Ln, Layton, UT 84041
Local realty services provided by:ERA Brokers Consolidated
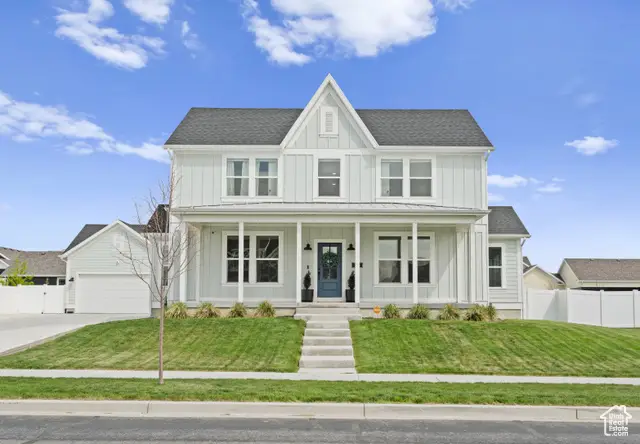
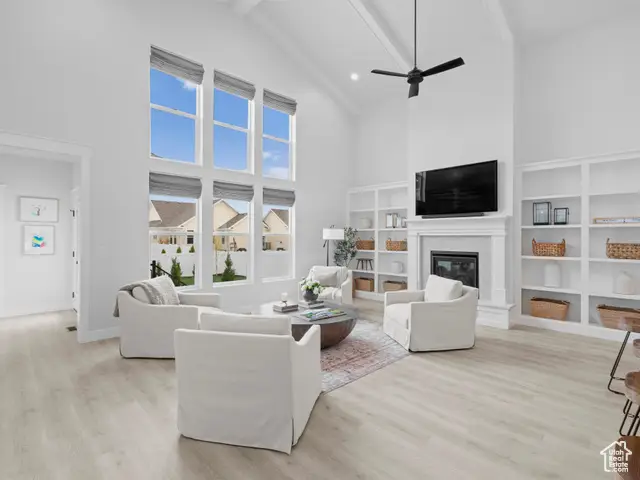
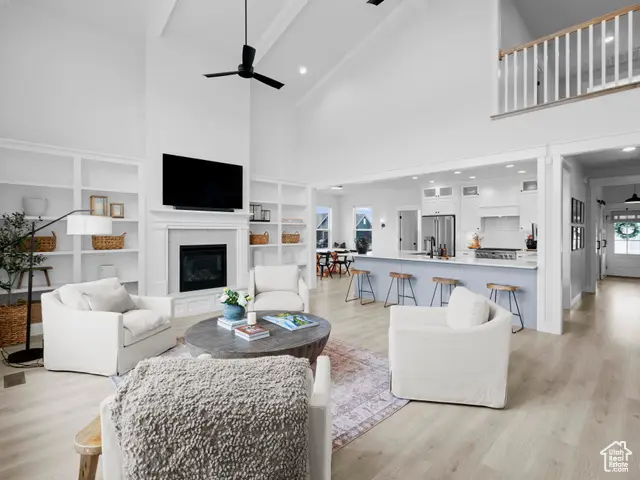
245 S Summer Breeze Ln,Layton, UT 84041
$1,140,000
- 6 Beds
- 4 Baths
- 5,168 sq. ft.
- Single family
- Active
Listed by:todd jones
Office:jones & associates real estate, llc.
MLS#:2078835
Source:SL
Price summary
- Price:$1,140,000
- Price per sq. ft.:$220.59
About this home
DONT MISS THIS ONE!!! This beauty will knock your socks off!!! BEAUTIFUL on the outside and similarly STUNNING on the inside. MAIN LEVEL PRIMARY SUITE...This home does not disappoint! NEXT OFFRAMP FOLLOWING THE KAYSVILLE EXIT ON THE W DAVIS CORRIDOR in South Layton. There are so many features and upgrades, there isn't room enough here to include them all. You have to see it in person to really appreciate all that it offers. Some of those features are a gorgeous kitchen adorned with beautiful cabinetry (soft close doors/drawers), stainless Cafe' appliances, six burner gas range, under cabinet lighting, and gigantic walk-in pantry. Additionally on the main level are the great room with high/vaulted ceiling, large windows (w/power shades), office/den with privacy barn door, sitting room, mud area with hooks/bins, laundry, and the primary bedroom and en-suite bath with separate tub and shower (two shower heads), and generously sized walk-in closet. Downstairs are more gathering areas including a theatre room wired for Dolby Atmos sound, desk/office area, flex area with built in swing, kitchenette with microwave, sink, and beverage fridge, exercise room, and LRG storage room. Another added bonus rare feature is an Aroma Retail professional scent machine that feeds into the HVAC air system. Plenty of off-street parking for friend/family gatherings and/or an RV. The fully fenced, professionally finished landscape in the back includes a large open patio, curbing, and Maple and Juniper trees. A few other smart/tech features are the Ring security doorbell, ecobee thermostat, Vivint alarm system with cameras, and B-hyve sprinker system. Check out the photo tour to get a sneak peek of this incredible property from different vantage points including drone photos. All information in this listing is provided as a courtesy and the buyer/buyer's agent to verify all provided info. Please remove shoes or wear protective shoe covers (provided).
Contact an agent
Home facts
- Year built:2021
- Listing Id #:2078835
- Added:117 day(s) ago
- Updated:August 14, 2025 at 11:00 AM
Rooms and interior
- Bedrooms:6
- Total bathrooms:4
- Full bathrooms:2
- Half bathrooms:1
- Living area:5,168 sq. ft.
Heating and cooling
- Cooling:Central Air
- Heating:Forced Air, Gas: Central
Structure and exterior
- Roof:Asphalt, Metal, Pitched
- Year built:2021
- Building area:5,168 sq. ft.
- Lot area:0.3 Acres
Schools
- High school:Layton
- Middle school:Legacy
- Elementary school:Sunburst Elementary
Utilities
- Water:Culinary, Water Connected
- Sewer:Sewer Connected, Sewer: Connected, Sewer: Public
Finances and disclosures
- Price:$1,140,000
- Price per sq. ft.:$220.59
- Tax amount:$4,920
New listings near 245 S Summer Breeze Ln
- Open Sat, 11am to 1pmNew
 $370,000Active3 beds 2 baths1,044 sq. ft.
$370,000Active3 beds 2 baths1,044 sq. ft.358 W Park St, Layton, UT 84041
MLS# 2105015Listed by: COLDWELL BANKER REALTY (STATION PARK) - Open Sat, 11am to 3pmNew
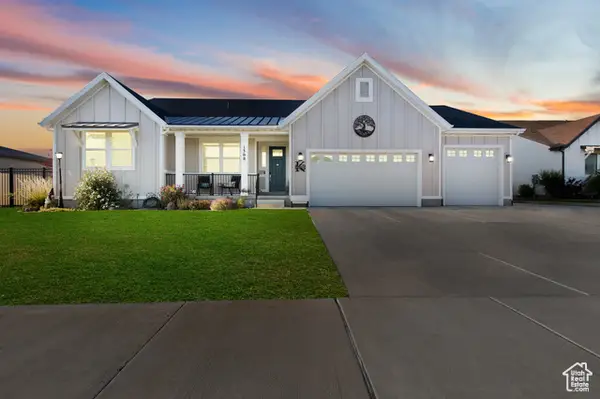 $939,000Active5 beds 4 baths4,920 sq. ft.
$939,000Active5 beds 4 baths4,920 sq. ft.1308 W 425 S, Layton, UT 84041
MLS# 2104996Listed by: REAL BROKER, LLC - New
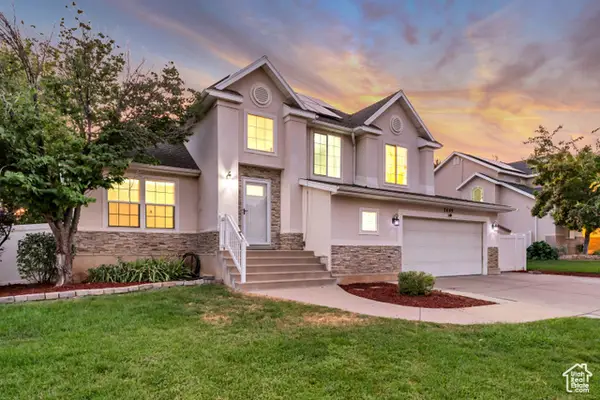 $525,000Active4 beds 3 baths2,304 sq. ft.
$525,000Active4 beds 3 baths2,304 sq. ft.2649 N 1100 E, Layton, UT 84040
MLS# 2104944Listed by: UNITY GROUP REAL ESTATE LLC - Open Sat, 11am to 1pmNew
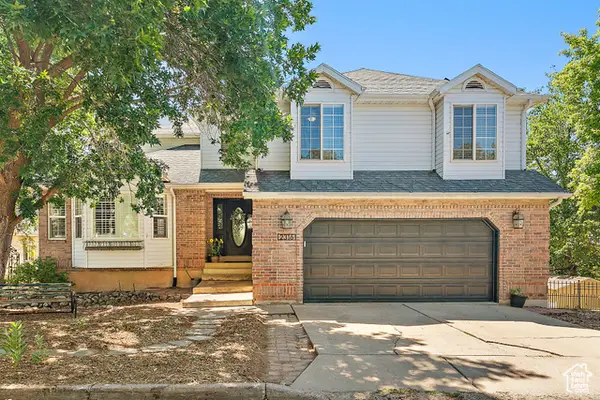 Listed by ERA$650,000Active4 beds 3 baths3,494 sq. ft.
Listed by ERA$650,000Active4 beds 3 baths3,494 sq. ft.2316 E Rolling Oaks Ln N, Layton, UT 84040
MLS# 2104949Listed by: ERA BROKERS CONSOLIDATED (SALT LAKE) - New
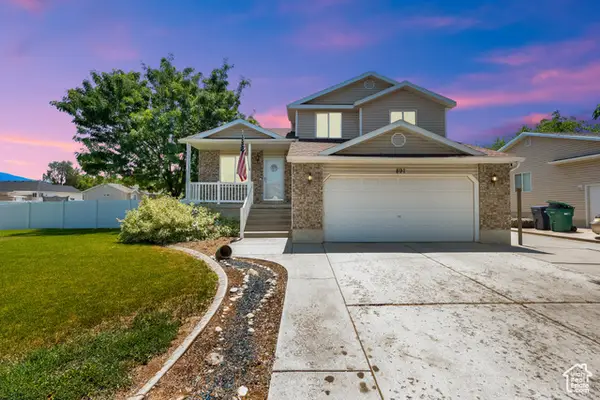 $515,000Active4 beds 4 baths1,898 sq. ft.
$515,000Active4 beds 4 baths1,898 sq. ft.891 W 60 N, Layton, UT 84041
MLS# 2104920Listed by: EQUITY REAL ESTATE (ADVANTAGE) - New
 $919,900Active4 beds 3 baths3,764 sq. ft.
$919,900Active4 beds 3 baths3,764 sq. ft.1204 N 1875 E #5, Layton, UT 84040
MLS# 2104733Listed by: WINDERMERE REAL ESTATE (LAYTON BRANCH) - New
 $675,000Active6 beds 4 baths3,079 sq. ft.
$675,000Active6 beds 4 baths3,079 sq. ft.228 N 2800 E, Layton, UT 84040
MLS# 2104593Listed by: OMADA REAL ESTATE - New
 $360,000Active3 beds 3 baths1,355 sq. ft.
$360,000Active3 beds 3 baths1,355 sq. ft.911 N 1125 W, Layton, UT 84041
MLS# 2104605Listed by: MOUNTAIN LUXURY REAL ESTATE - New
 $325,000Active3 beds 2 baths1,292 sq. ft.
$325,000Active3 beds 2 baths1,292 sq. ft.909 S Main St #E-4, Layton, UT 84041
MLS# 2104520Listed by: INTERMOUNTAIN PROPERTIES - New
 $830,000Active4 beds 3 baths4,464 sq. ft.
$830,000Active4 beds 3 baths4,464 sq. ft.2182 W Evergreen Way #143, Layton, UT 84041
MLS# 2104503Listed by: BROWER REAL ESTATE GROUP, LLC
