3196 E 25 S, Layton, UT 84040
Local realty services provided by:ERA Brokers Consolidated

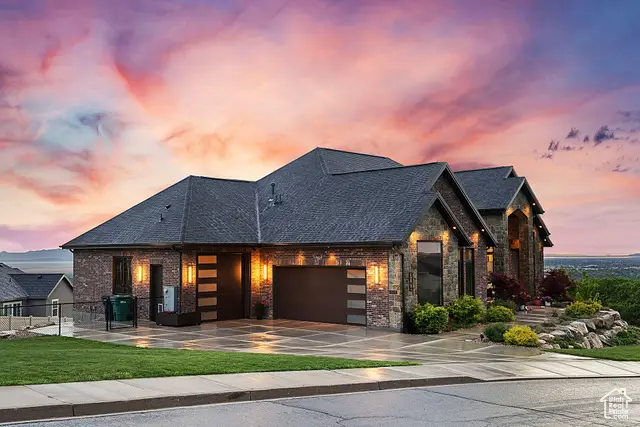
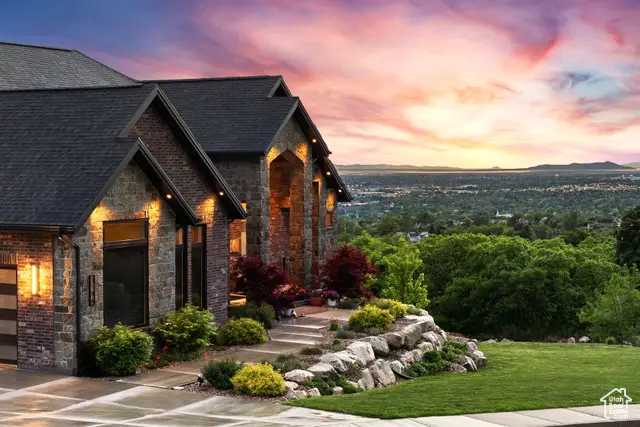
3196 E 25 S,Layton, UT 84040
$2,099,990
- 5 Beds
- 5 Baths
- 5,887 sq. ft.
- Single family
- Active
Listed by:dean cotter
Office:redfin corporation
MLS#:2085514
Source:SL
Price summary
- Price:$2,099,990
- Price per sq. ft.:$356.72
About this home
This luxurious, custom-built home is a rare gem, offering an unmatched living experience amidst the stunning natural beauty high above the Salt Lake Valley. Offering exceptional design so it feels grand yet livable, blending form and function with precision, practicality, and comfort. Built with natural stone and brick, the home is designed for low maintenance while offering long-term durability. The main level boasts 16-foot vaulted ceilings, creating a bright, open atmosphere. The heart of the home is the chef's kitchen, a masterpiece with a sweeping island, butler's pantry, double ovens, and premium appliances. The main level primary suite is a true sanctuary, featuring a cozy fireplace, a spa-inspired ensuite bathroom with heated floors, access to the balcony, and amazing views. The main level guest rooms provide walk-in closets, 12-foot ceilings, and an adjacent bath. The quarter-sawn white oak floors in the main living area and custom tile in all baths provide comfort, style, and durability. Three gas fireplaces provide warmth and ambiance. The daylight basement offers 10-foot ceilings and a second kitchen with a microwave, dishwasher, farmhouse sink, and full-size refrigerator. For safety's sake, you'll have a commercial-grade fire sprinkler as part of a comprehensive fire suppression system. Outdoor living is equally impressive; the expansive rear deck runs the full length of the home, offering spectacular views of the Wasatch Mountains and Antelope Island. The property is fully landscaped with a fenced backyard. Extensive storage areas throughout, including a cold storage area and a heated 13x30 ft under-slab garage. Yes, even your vehicles will park in luxury in a massive three-car garage with epoxy floors. The infrastructure provides three HVAC systems, a water softener, two water heaters, and a circulating hot water system (instant hot water). Whether enjoying a quiet evening at home or entertaining a large group, this home offers a blend of function, quality, and breathtaking views, making it stand out in today's market.
Contact an agent
Home facts
- Year built:2019
- Listing Id #:2085514
- Added:90 day(s) ago
- Updated:August 15, 2025 at 10:58 AM
Rooms and interior
- Bedrooms:5
- Total bathrooms:5
- Full bathrooms:2
- Half bathrooms:1
- Living area:5,887 sq. ft.
Heating and cooling
- Cooling:Central Air
- Heating:Gas: Central, Radiant Floor
Structure and exterior
- Roof:Composition
- Year built:2019
- Building area:5,887 sq. ft.
- Lot area:0.61 Acres
Schools
- High school:None/Other
- Middle school:None/Other
- Elementary school:None/Other
Utilities
- Water:Culinary, Water Connected
- Sewer:Sewer Connected, Sewer: Connected, Sewer: Public
Finances and disclosures
- Price:$2,099,990
- Price per sq. ft.:$356.72
- Tax amount:$7,770
New listings near 3196 E 25 S
- New
 $545,000Active4 beds 3 baths2,004 sq. ft.
$545,000Active4 beds 3 baths2,004 sq. ft.1086 N Oakridge Dr, Layton, UT 84040
MLS# 2105334Listed by: EQUITY REAL ESTATE (SELECT) - New
 $3,800,000Active20 beds 20 baths11,375 sq. ft.
$3,800,000Active20 beds 20 baths11,375 sq. ft.620 E Gordon Ave, Layton, UT 84041
MLS# 2105269Listed by: HOME SOURCE REAL ESTATE AND INVESTMENT - New
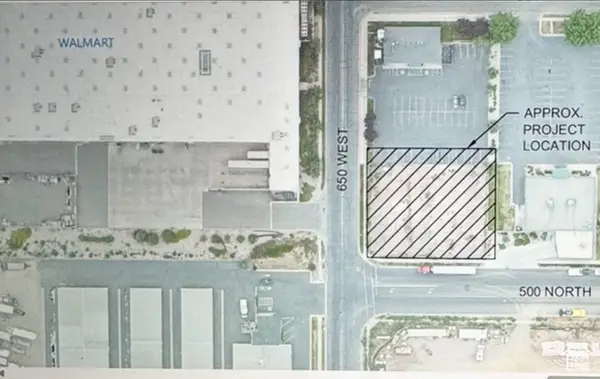 $675,000Active0.46 Acres
$675,000Active0.46 Acres526 King St #2, Layton, UT 84041
MLS# 2105218Listed by: RE/MAX ASSOCIATES - Open Sat, 11am to 1pmNew
 $370,000Active3 beds 2 baths1,044 sq. ft.
$370,000Active3 beds 2 baths1,044 sq. ft.358 W Park Ave, Layton, UT 84041
MLS# 2105015Listed by: COLDWELL BANKER REALTY (STATION PARK) - Open Sat, 11am to 3pmNew
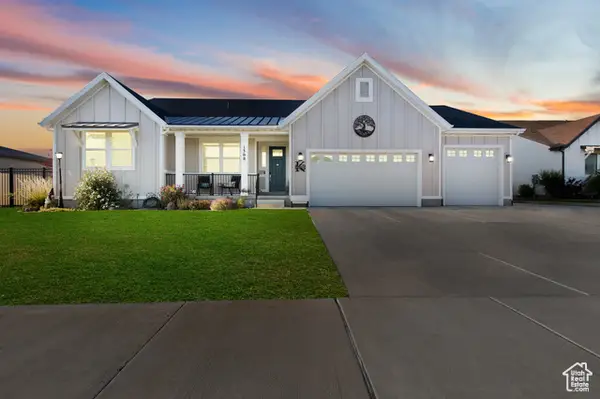 $939,000Active5 beds 4 baths4,920 sq. ft.
$939,000Active5 beds 4 baths4,920 sq. ft.1308 W 425 S, Layton, UT 84041
MLS# 2104996Listed by: REAL BROKER, LLC - New
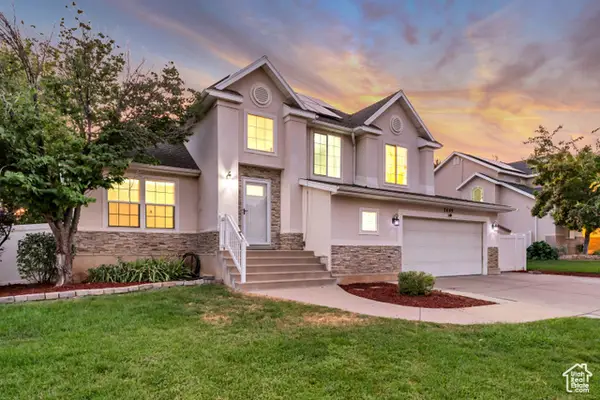 $525,000Active4 beds 3 baths2,304 sq. ft.
$525,000Active4 beds 3 baths2,304 sq. ft.2649 N 1100 E, Layton, UT 84040
MLS# 2104944Listed by: UNITY GROUP REAL ESTATE LLC - Open Sat, 11am to 1pmNew
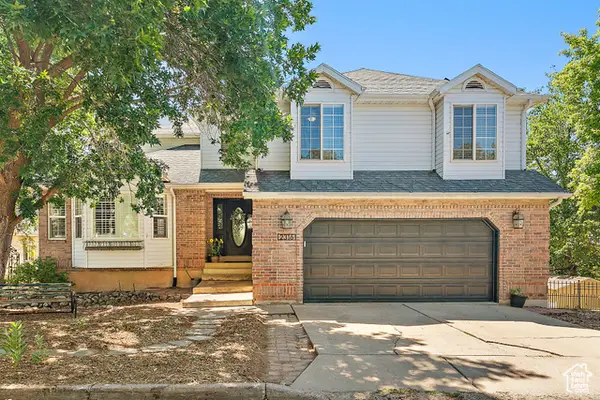 Listed by ERA$650,000Active4 beds 3 baths3,494 sq. ft.
Listed by ERA$650,000Active4 beds 3 baths3,494 sq. ft.2316 E Rolling Oaks Ln N, Layton, UT 84040
MLS# 2104949Listed by: ERA BROKERS CONSOLIDATED (SALT LAKE) - New
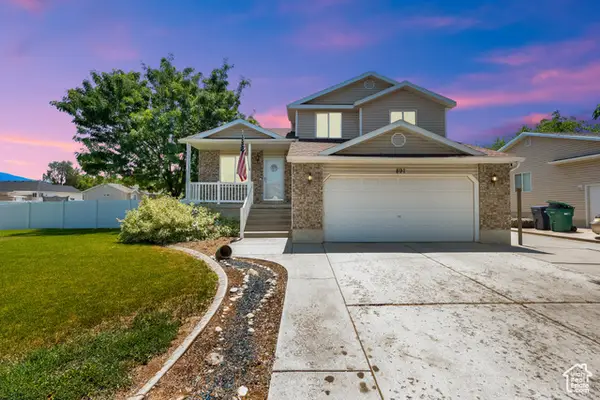 $515,000Active4 beds 4 baths1,898 sq. ft.
$515,000Active4 beds 4 baths1,898 sq. ft.891 W 60 N, Layton, UT 84041
MLS# 2104920Listed by: EQUITY REAL ESTATE (ADVANTAGE) - New
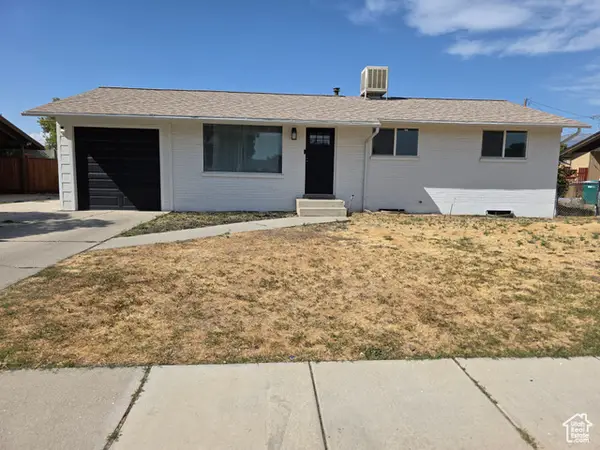 $399,999Active5 beds 3 baths2,014 sq. ft.
$399,999Active5 beds 3 baths2,014 sq. ft.1606 W 1960 N, Layton, UT 84041
MLS# 2104741Listed by: EQUITY REAL ESTATE (SELECT) - New
 $919,900Active4 beds 3 baths3,764 sq. ft.
$919,900Active4 beds 3 baths3,764 sq. ft.1204 N 1875 E #5, Layton, UT 84040
MLS# 2104733Listed by: WINDERMERE REAL ESTATE (LAYTON BRANCH)
