474 E Alice Way, Layton, UT 84041
Local realty services provided by:ERA Realty Center
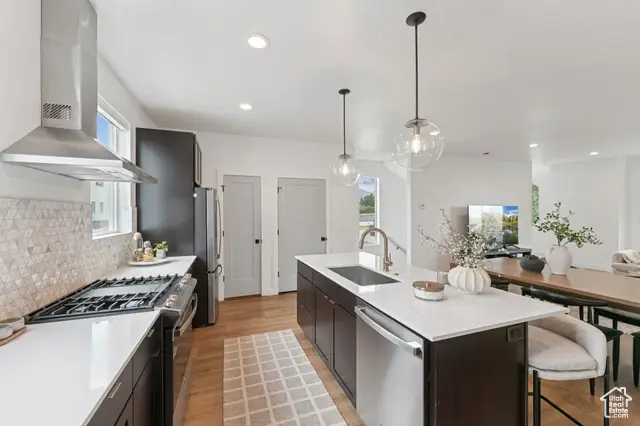
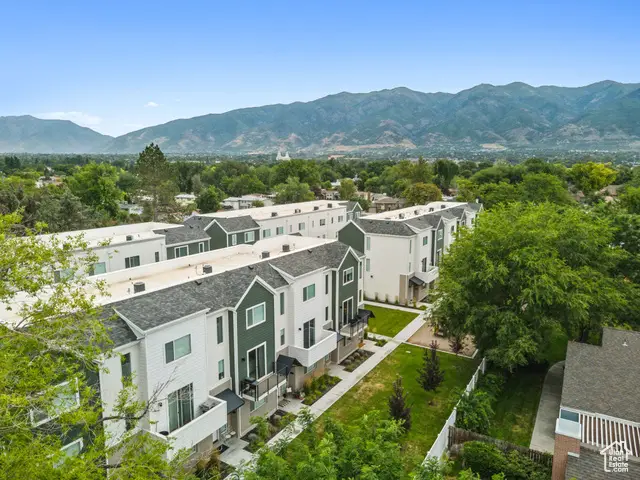
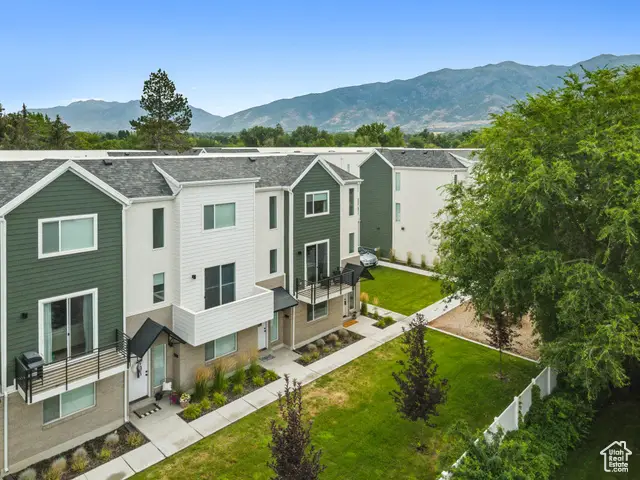
Listed by:glindill leon
Office:real broker, llc.
MLS#:2100046
Source:SL
Price summary
- Price:$399,990
- Price per sq. ft.:$243.45
- Monthly HOA dues:$251
About this home
Open house August 1, 2025 5-7PM And August 2, 2025 12-2 pm Imagine waking up in a home where every detail feels intentional-where natural light fills the space and comfort meets modern design at every turn. This beautifully crafted, move-in ready end-unit townhome by Cole West isn't just a residence-it's a lifestyle. With a rare dual primary suite layout, this home offers incredible flexibility for guests, remote work, or multigenerational living. The modern kitchen is both stylish and practical, with quartz countertops, sleek cabinetry, and all major appliances-including washer, dryer, and refrigerator-already included. The open-concept design flows effortlessly, and thanks to superior soundproofing and dual HVAC systems, your home stays quiet and comfortable in every season. You're also just one minute from I-15, making commutes to Salt Lake City, Ogden, and Hill AFB quick and convenient. And when it's time to unwind, Snowbasin Resort is only 30 minutes away for world-class skiing or mountain adventures. You'll love the walkability-schools, parks, and shopping are all within walking distance, creating a neighborhood that's as practical as it is inviting. Kids and pets have room to play in the community green space, and you'll enjoy strolls and everyday convenience just steps from home. With an attached 2-car garage and approved nightly rental zoning, this property is perfect for both full-time living and investment. Whether you're seeking comfort, community, or cash flow-this home offers it all. Don't settle for ordinary. Live with ease, invest with confidence, and love where you live. ***Agent is related to seller*** Square footage figures are provided as a courtesy estimate only and were obtained from county records . Buyer is advised to obtain an independent measurement.
Contact an agent
Home facts
- Year built:2022
- Listing Id #:2100046
- Added:23 day(s) ago
- Updated:August 14, 2025 at 11:07 AM
Rooms and interior
- Bedrooms:3
- Total bathrooms:3
- Full bathrooms:3
- Living area:1,643 sq. ft.
Heating and cooling
- Cooling:Central Air
- Heating:Forced Air, Gas: Central
Structure and exterior
- Roof:Asphalt
- Year built:2022
- Building area:1,643 sq. ft.
- Lot area:0.02 Acres
Schools
- High school:Layton
- Middle school:Fairfield
- Elementary school:Whitesides
Utilities
- Water:Culinary, Water Connected
- Sewer:Sewer Connected, Sewer: Connected, Sewer: Public
Finances and disclosures
- Price:$399,990
- Price per sq. ft.:$243.45
- Tax amount:$2,132
New listings near 474 E Alice Way
- Open Sat, 11am to 1pmNew
 $370,000Active3 beds 2 baths1,044 sq. ft.
$370,000Active3 beds 2 baths1,044 sq. ft.358 W Park St, Layton, UT 84041
MLS# 2105015Listed by: COLDWELL BANKER REALTY (STATION PARK) - Open Sat, 11am to 3pmNew
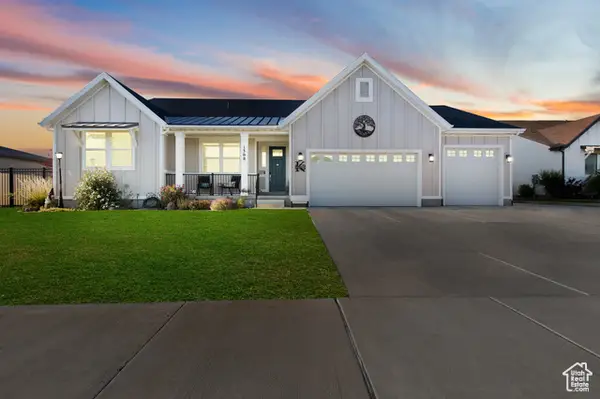 $939,000Active5 beds 4 baths4,920 sq. ft.
$939,000Active5 beds 4 baths4,920 sq. ft.1308 W 425 S, Layton, UT 84041
MLS# 2104996Listed by: REAL BROKER, LLC - New
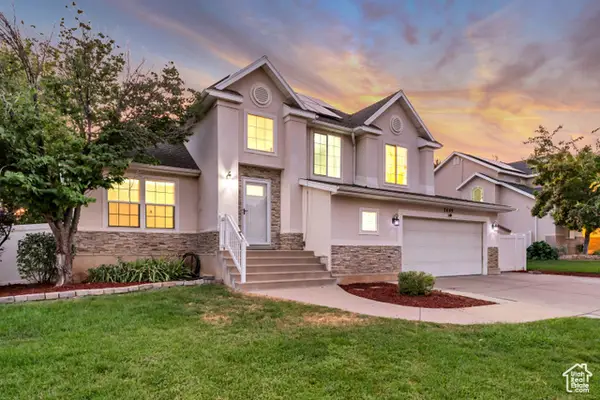 $525,000Active4 beds 3 baths2,304 sq. ft.
$525,000Active4 beds 3 baths2,304 sq. ft.2649 N 1100 E, Layton, UT 84040
MLS# 2104944Listed by: UNITY GROUP REAL ESTATE LLC - Open Sat, 11am to 1pmNew
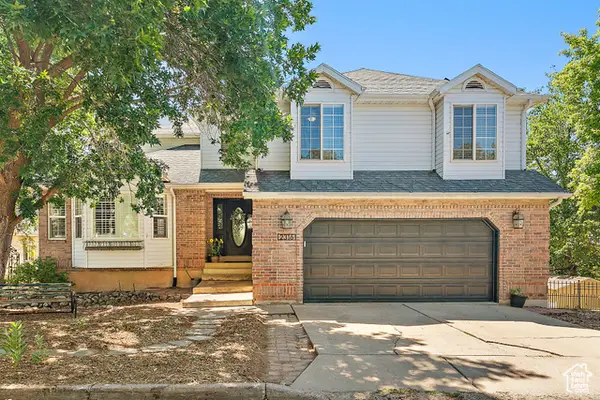 Listed by ERA$650,000Active4 beds 3 baths3,494 sq. ft.
Listed by ERA$650,000Active4 beds 3 baths3,494 sq. ft.2316 E Rolling Oaks Ln N, Layton, UT 84040
MLS# 2104949Listed by: ERA BROKERS CONSOLIDATED (SALT LAKE) - New
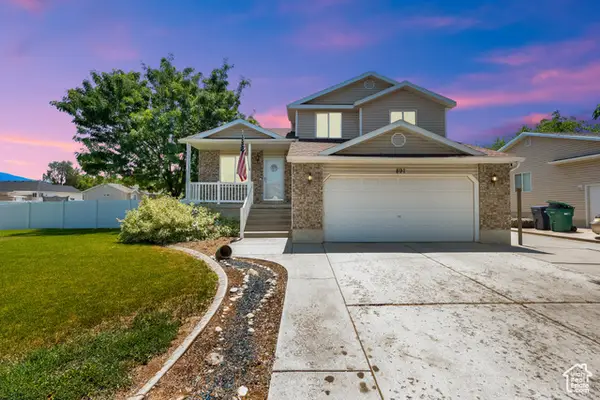 $515,000Active4 beds 4 baths1,898 sq. ft.
$515,000Active4 beds 4 baths1,898 sq. ft.891 W 60 N, Layton, UT 84041
MLS# 2104920Listed by: EQUITY REAL ESTATE (ADVANTAGE) - New
 $919,900Active4 beds 3 baths3,764 sq. ft.
$919,900Active4 beds 3 baths3,764 sq. ft.1204 N 1875 E #5, Layton, UT 84040
MLS# 2104733Listed by: WINDERMERE REAL ESTATE (LAYTON BRANCH) - New
 $675,000Active6 beds 4 baths3,079 sq. ft.
$675,000Active6 beds 4 baths3,079 sq. ft.228 N 2800 E, Layton, UT 84040
MLS# 2104593Listed by: OMADA REAL ESTATE - New
 $360,000Active3 beds 3 baths1,355 sq. ft.
$360,000Active3 beds 3 baths1,355 sq. ft.911 N 1125 W, Layton, UT 84041
MLS# 2104605Listed by: MOUNTAIN LUXURY REAL ESTATE - New
 $325,000Active3 beds 2 baths1,292 sq. ft.
$325,000Active3 beds 2 baths1,292 sq. ft.909 S Main St #E-4, Layton, UT 84041
MLS# 2104520Listed by: INTERMOUNTAIN PROPERTIES - New
 $830,000Active4 beds 3 baths4,464 sq. ft.
$830,000Active4 beds 3 baths4,464 sq. ft.2182 W Evergreen Way #143, Layton, UT 84041
MLS# 2104503Listed by: BROWER REAL ESTATE GROUP, LLC
