538 S 850 E, Layton, UT 84041
Local realty services provided by:ERA Brokers Consolidated
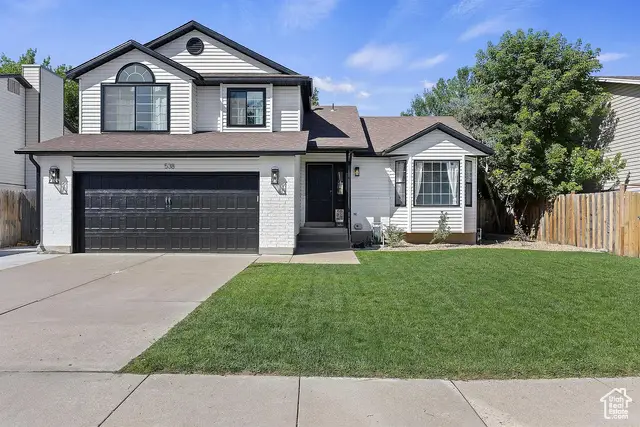
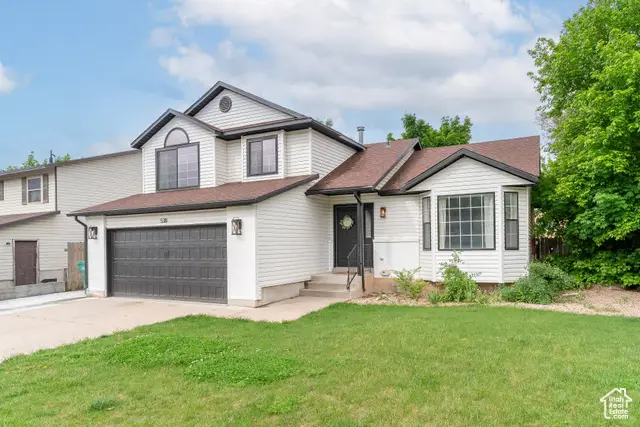
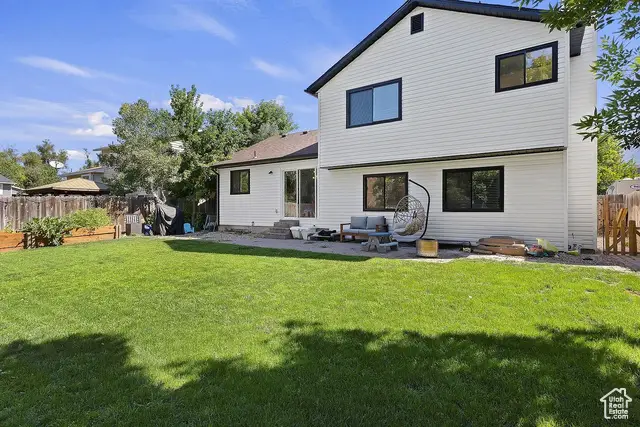
538 S 850 E,Layton, UT 84041
$560,000
- 4 Beds
- 4 Baths
- 2,246 sq. ft.
- Single family
- Active
Listed by:timothy bokinsky
Office:equity real estate
MLS#:2087655
Source:SL
Price summary
- Price:$560,000
- Price per sq. ft.:$249.33
About this home
PRICE REDUCED!!! Thoughtfully renovated throughout, this residence features brand-new luxury vinyl plank flooring and baseboards, modern cabinetry, quartz countertops, new appliances, stylish bathroom vanities, and updated fixtures, creating a clean, contemporary feel in every room. The smart and flexible layout includes two private owner's suites, one upstairs and one in the fully finished basement, each with its own en-suite bath, making it ideal for multi-generational living or hosting guests. On the main level, you'll find two welcoming living spaces, a generous kitchen with an eat-in dining area, a guest powder room, and a laundry room with a convenient dog door leading to the side yard. Take in the stunning Wasatch Mountain views from the bay window in the front room, or relax and entertain in the backyard, complete with a spacious patio perfect for gatherings in any season. Just a short walk from a vibrant community park with a brand new playground, open fields, and pickleball courts, this home also belongs to a highly rated school district, with top-notch elementary, junior high, and high school options nearby. Additionally, the owners added a concrete parking pad, painted the exterior of the home, added a new garage door and opener, replaced all doorknobs and hardware, and replaced all light fixtures in the home. This is a rare opportunity to own a fully updated home in an established neighborhood on the east side of I-15. The property is offered unfurnished; however, all furniture is negotiable.
Contact an agent
Home facts
- Year built:1991
- Listing Id #:2087655
- Added:79 day(s) ago
- Updated:August 14, 2025 at 11:00 AM
Rooms and interior
- Bedrooms:4
- Total bathrooms:4
- Full bathrooms:2
- Half bathrooms:1
- Living area:2,246 sq. ft.
Heating and cooling
- Cooling:Central Air
- Heating:Forced Air, Gas: Central
Structure and exterior
- Roof:Asphalt
- Year built:1991
- Building area:2,246 sq. ft.
- Lot area:0.14 Acres
Schools
- High school:Davis
- Middle school:Fairfield
- Elementary school:Creekside
Utilities
- Water:Culinary, Water Connected
- Sewer:Sewer Connected, Sewer: Connected, Sewer: Public
Finances and disclosures
- Price:$560,000
- Price per sq. ft.:$249.33
- Tax amount:$2,476
New listings near 538 S 850 E
- Open Sat, 11am to 1pmNew
 $370,000Active3 beds 2 baths1,044 sq. ft.
$370,000Active3 beds 2 baths1,044 sq. ft.358 W Park St, Layton, UT 84041
MLS# 2105015Listed by: COLDWELL BANKER REALTY (STATION PARK) - Open Sat, 11am to 3pmNew
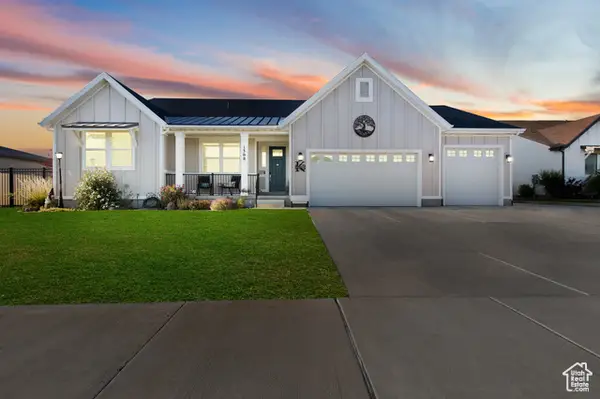 $939,000Active5 beds 4 baths4,920 sq. ft.
$939,000Active5 beds 4 baths4,920 sq. ft.1308 W 425 S, Layton, UT 84041
MLS# 2104996Listed by: REAL BROKER, LLC - New
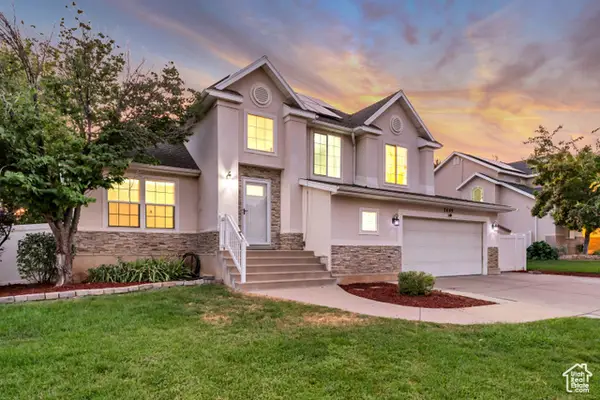 $525,000Active4 beds 3 baths2,304 sq. ft.
$525,000Active4 beds 3 baths2,304 sq. ft.2649 N 1100 E, Layton, UT 84040
MLS# 2104944Listed by: UNITY GROUP REAL ESTATE LLC - Open Sat, 11am to 1pmNew
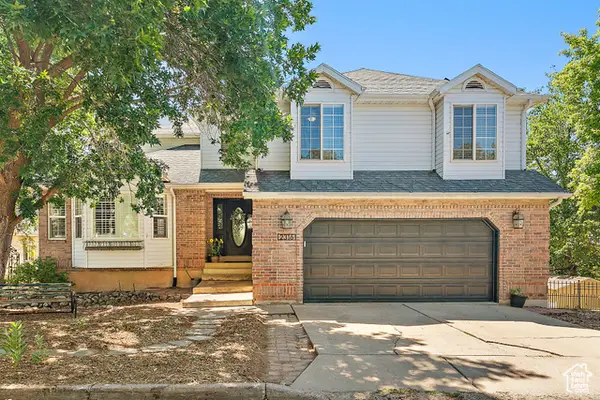 Listed by ERA$650,000Active4 beds 3 baths3,494 sq. ft.
Listed by ERA$650,000Active4 beds 3 baths3,494 sq. ft.2316 E Rolling Oaks Ln N, Layton, UT 84040
MLS# 2104949Listed by: ERA BROKERS CONSOLIDATED (SALT LAKE) - New
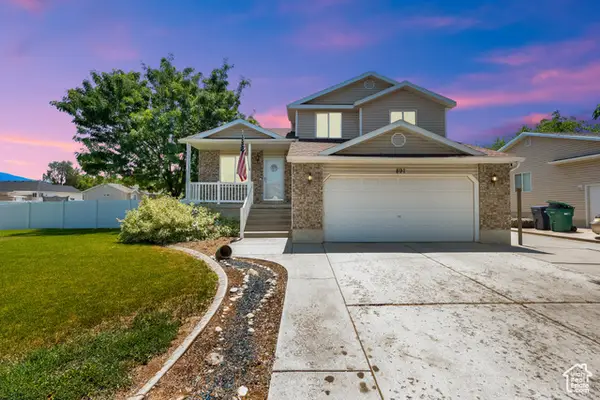 $515,000Active4 beds 4 baths1,898 sq. ft.
$515,000Active4 beds 4 baths1,898 sq. ft.891 W 60 N, Layton, UT 84041
MLS# 2104920Listed by: EQUITY REAL ESTATE (ADVANTAGE) - New
 $919,900Active4 beds 3 baths3,764 sq. ft.
$919,900Active4 beds 3 baths3,764 sq. ft.1204 N 1875 E #5, Layton, UT 84040
MLS# 2104733Listed by: WINDERMERE REAL ESTATE (LAYTON BRANCH) - New
 $675,000Active6 beds 4 baths3,079 sq. ft.
$675,000Active6 beds 4 baths3,079 sq. ft.228 N 2800 E, Layton, UT 84040
MLS# 2104593Listed by: OMADA REAL ESTATE - New
 $360,000Active3 beds 3 baths1,355 sq. ft.
$360,000Active3 beds 3 baths1,355 sq. ft.911 N 1125 W, Layton, UT 84041
MLS# 2104605Listed by: MOUNTAIN LUXURY REAL ESTATE - New
 $325,000Active3 beds 2 baths1,292 sq. ft.
$325,000Active3 beds 2 baths1,292 sq. ft.909 S Main St #E-4, Layton, UT 84041
MLS# 2104520Listed by: INTERMOUNTAIN PROPERTIES - New
 $830,000Active4 beds 3 baths4,464 sq. ft.
$830,000Active4 beds 3 baths4,464 sq. ft.2182 W Evergreen Way #143, Layton, UT 84041
MLS# 2104503Listed by: BROWER REAL ESTATE GROUP, LLC
