60 S Whiteside St, Layton, UT 84041
Local realty services provided by:ERA Brokers Consolidated
60 S Whiteside St,Layton, UT 84041
$585,000
- 4 Beds
- 2 Baths
- 1,976 sq. ft.
- Multi-family
- Active
Listed by: ana sanchez
Office: kw success keller williams realty (layton)
MLS#:2090881
Source:SL
Price summary
- Price:$585,000
- Price per sq. ft.:$296.05
About this home
Effective year built 2023! Fully renovated and move-in ready! This duplex boasts a new roof, siding, electrical, plumbing, HVAC, windows, cabinets, appliances, granite countertops, paint, fixtures, and a tankless water heater-everything is brand new. Don't miss out on this exceptional property offering a steady and reliable income stream. Welcome to 60 S Whitesides St, a charming 4-bedroom, 2-bathroom duplex tucked away in a peaceful Layton neighborhood. Situated on a generous 9,148 sqft lot, this home combines comfort and convenience. Inside, enjoy laminate flooring throughout, a modern kitchen with built-in dishwasher, and forced-air heating for year-round comfort. The scenic mountain views create a serene backdrop you'll appreciate every day. Close to Whitesides Elementary School, shopping, and dining, this multi-family home is ideal for investors or homeowners seeking additional rental income. With ample parking for up to 6 vehicles and an electric dryer hookup, it's truly ready to go. Schedule your viewing today and seize this fantastic opportunity!
Contact an agent
Home facts
- Year built:1951
- Listing ID #:2090881
- Added:155 day(s) ago
- Updated:November 13, 2025 at 11:58 AM
Rooms and interior
- Bedrooms:4
- Total bathrooms:2
- Living area:1,976 sq. ft.
Heating and cooling
- Heating:Forced Air, Gas: Central
Structure and exterior
- Roof:Asphalt
- Year built:1951
- Building area:1,976 sq. ft.
- Lot area:0.21 Acres
Schools
- High school:Davis
- Middle school:Central Davis
- Elementary school:Whitesides
Utilities
- Water:Culinary, Water Connected
- Sewer:Sewer Connected, Sewer: Connected, Sewer: Public
Finances and disclosures
- Price:$585,000
- Price per sq. ft.:$296.05
- Tax amount:$2,200
New listings near 60 S Whiteside St
- Open Sat, 11am to 1pmNew
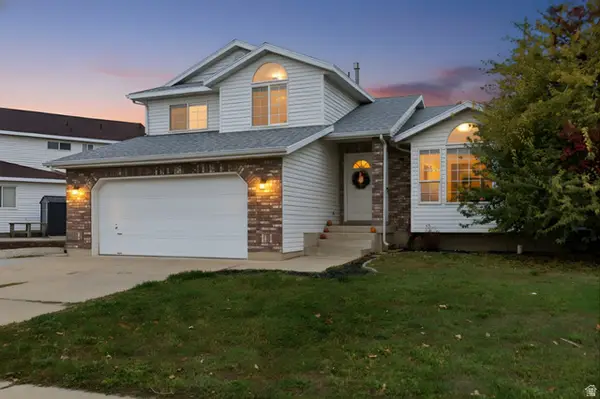 $535,000Active5 beds 4 baths2,286 sq. ft.
$535,000Active5 beds 4 baths2,286 sq. ft.1250 N 2925 W, Layton, UT 84041
MLS# 2122328Listed by: REAL BROKER, LLC - New
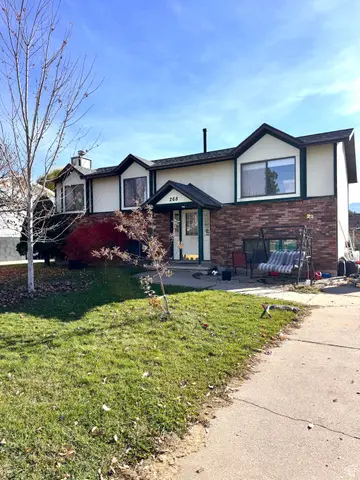 $400,000Active5 beds 2 baths2,250 sq. ft.
$400,000Active5 beds 2 baths2,250 sq. ft.268 E 900 S, Layton, UT 84041
MLS# 2122297Listed by: ADVANCED REAL ESTATE& PROPERTY MANAGEMENT - New
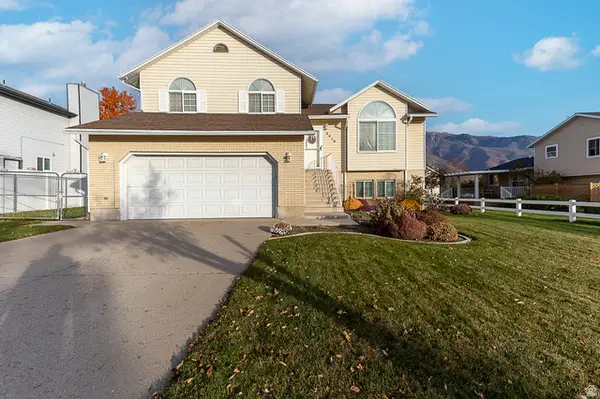 $529,500Active5 beds 3 baths2,413 sq. ft.
$529,500Active5 beds 3 baths2,413 sq. ft.2618 N 1650 E, Layton, UT 84040
MLS# 2122257Listed by: EQUITY REAL ESTATE (SELECT) - New
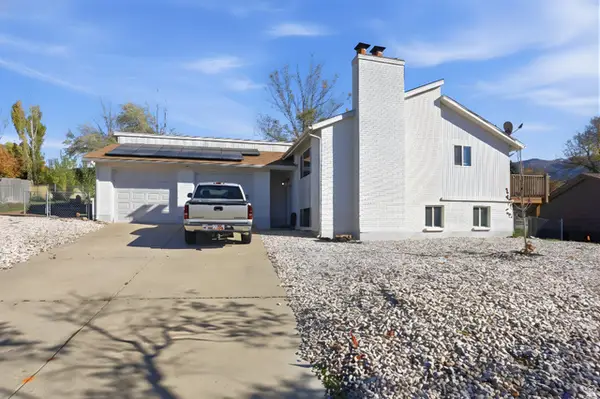 $649,949Active4 beds 4 baths2,044 sq. ft.
$649,949Active4 beds 4 baths2,044 sq. ft.3306 N Fairfield Rd, Layton, UT 84041
MLS# 2122215Listed by: CENTURY 21 EVEREST - Open Thu, 1 to 4pmNew
 $435,571Active3 beds 4 baths1,785 sq. ft.
$435,571Active3 beds 4 baths1,785 sq. ft.1688 N 1600 W #125, Layton, UT 84041
MLS# 2122143Listed by: HOLMES HOMES REALTY - Open Thu, 1 to 4pm
 $434,179Active3 beds 3 baths1,887 sq. ft.
$434,179Active3 beds 3 baths1,887 sq. ft.1654 N 1600 W, Layton, UT 84041
MLS# 2119423Listed by: HOLMES HOMES REALTY - New
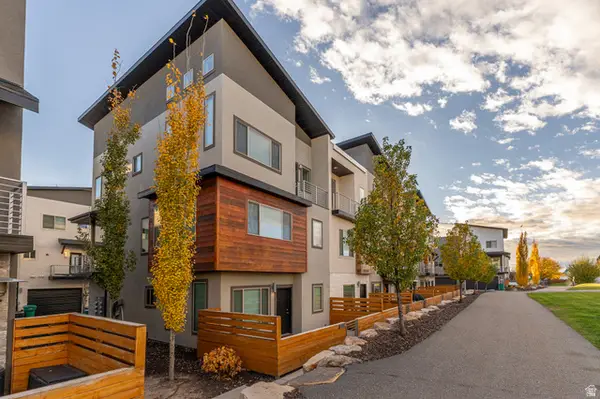 $449,900Active3 beds 4 baths1,992 sq. ft.
$449,900Active3 beds 4 baths1,992 sq. ft.506 W 2200 N, Layton, UT 84041
MLS# 2121974Listed by: RE/MAX ASSOCIATES - New
 $449,000Active5 beds 3 baths2,322 sq. ft.
$449,000Active5 beds 3 baths2,322 sq. ft.843 E 3400 N, Layton, UT 84040
MLS# 2121932Listed by: REALTYPATH LLC (SUMMIT) - New
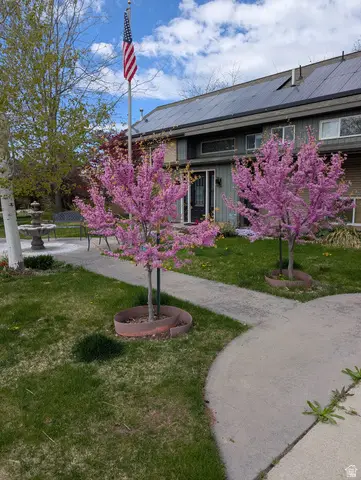 $829,990Active4 beds 3 baths3,869 sq. ft.
$829,990Active4 beds 3 baths3,869 sq. ft.1515 E Gentile St, Layton, UT 84040
MLS# 2121897Listed by: H REAL ESTATE SERVICES - New
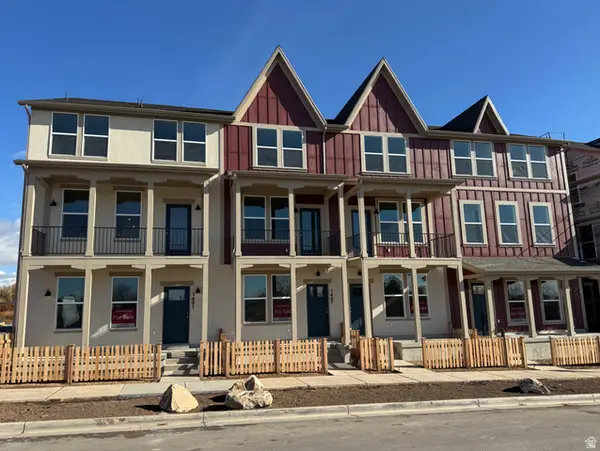 $447,990Active4 beds 3 baths1,981 sq. ft.
$447,990Active4 beds 3 baths1,981 sq. ft.1483 N 1875 W, Layton, UT 84041
MLS# 2121716Listed by: DESTINATION REAL ESTATE
