1094 W 2980 N, Lehi, UT 84043
Local realty services provided by:ERA Brokers Consolidated
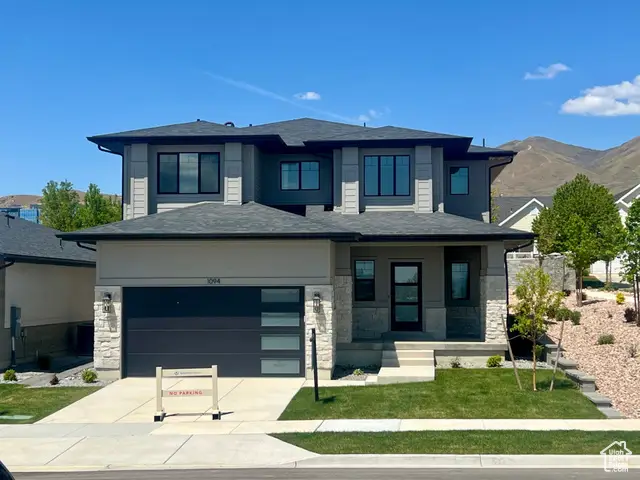
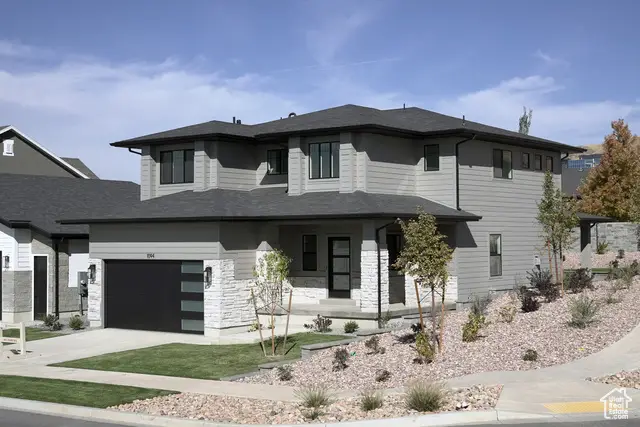
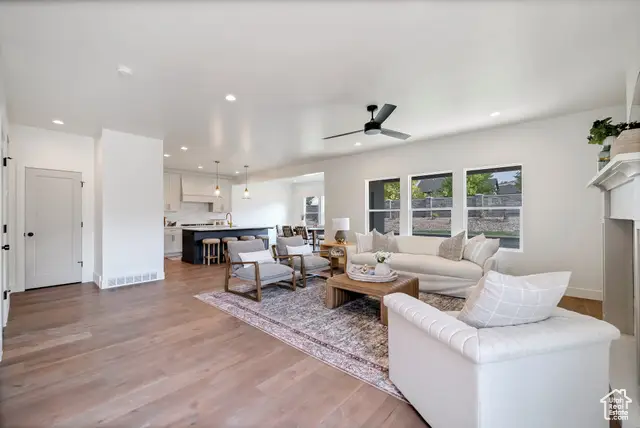
1094 W 2980 N,Lehi, UT 84043
$869,900
- 3 Beds
- 3 Baths
- 4,073 sq. ft.
- Single family
- Pending
Listed by:kristy owens
Office:bravo realty services, llc.
MLS#:2077708
Source:SL
Price summary
- Price:$869,900
- Price per sq. ft.:$213.58
- Monthly HOA dues:$45
About this home
LOT#133. Brand new, beautiful home in a new community in a great location near everything! Come see why Symphony Homes is different in quality. This home is our newest "Grand" floor plan. Click on 'Tour 2' for 3D tour! A spacious 2-story with lots of upgrades throughout, and beautiful interior design and finishes! It features a large galley kitchen, walk-in pantry, 36" gas cooktop range, double ovens, and a large kitchen island. You will love the large open family room with a fireplace, and dining nook, and the laundry room with cabinets. The primary suite has a recessed tray ceiling and the gorgeous bathroom features a dual vanity, oversized garden tub, separate Euro shower, and a generously sized walk-in closet. You'll love the upper-level layout! Open loft area with large walk-in storage closet with shelving! Plenty of space to grow with all the space in the unfinished basement! This home also features a covered patio, cold cellar, upgraded insulation, laminate flooring, quartz countertops throughout, and lots of storage space. Secondary water stubbed to lot and equipped with active radon system. Community has common area with a playground, and walking trails that border the community. You have to see it! Agt Remarks: Must register your buyers to show. Registration requires customer full name(s) and at least one form of contact, along with agent info. Taxes not yet assessed. Secondary water stubbed to lot. HOA Remarks:
Contact an agent
Home facts
- Year built:2024
- Listing Id #:2077708
- Added:125 day(s) ago
- Updated:July 22, 2025 at 06:58 PM
Rooms and interior
- Bedrooms:3
- Total bathrooms:3
- Full bathrooms:2
- Half bathrooms:1
- Living area:4,073 sq. ft.
Heating and cooling
- Cooling:Central Air
- Heating:Forced Air, Gas: Central
Structure and exterior
- Roof:Asphalt
- Year built:2024
- Building area:4,073 sq. ft.
- Lot area:0.1 Acres
Schools
- High school:Skyridge
- Middle school:Lehi
- Elementary school:Sego Lily
Utilities
- Water:Culinary, Secondary, Water Connected
- Sewer:Sewer Connected, Sewer: Connected, Sewer: Public
Finances and disclosures
- Price:$869,900
- Price per sq. ft.:$213.58
- Tax amount:$1
New listings near 1094 W 2980 N
- New
 $515,000Active4 beds 4 baths2,332 sq. ft.
$515,000Active4 beds 4 baths2,332 sq. ft.1568 N 3740 W, Lehi, UT 84043
MLS# 2105840Listed by: CANNON & COMPANY - New
 $899,900Active5 beds 5 baths4,479 sq. ft.
$899,900Active5 beds 5 baths4,479 sq. ft.1997 W Shadow Wood Dr, Lehi, UT 84048
MLS# 2105746Listed by: REALTYPATH LLC (PRESTIGE) - New
 $574,900Active3 beds 2 baths2,044 sq. ft.
$574,900Active3 beds 2 baths2,044 sq. ft.285 S 660 W, Lehi, UT 84043
MLS# 2105660Listed by: LAUNCH REAL ESTATE - New
 $1,259,900Active6 beds 5 baths4,571 sq. ft.
$1,259,900Active6 beds 5 baths4,571 sq. ft.1701 W Oakridge Cir, Lehi, UT 84043
MLS# 2105588Listed by: EXP REALTY, LLC - New
 $333,000Active3 beds 2 baths1,272 sq. ft.
$333,000Active3 beds 2 baths1,272 sq. ft.4216 W 1530 St N #203, Lehi, UT 84043
MLS# 2105524Listed by: EQUITY REAL ESTATE (RESULTS) - New
 $739,900Active7 beds 4 baths3,872 sq. ft.
$739,900Active7 beds 4 baths3,872 sq. ft.1149 W 3250 N, Lehi, UT 84043
MLS# 2105531Listed by: WEST REAL ESTATE LLC - New
 $449,000Active2 beds 2 baths1,314 sq. ft.
$449,000Active2 beds 2 baths1,314 sq. ft.4329 W Bromwell Ct, Lehi, UT 84043
MLS# 2105481Listed by: CENTURY 21 EVEREST - New
 $669,900Active6 beds 4 baths3,677 sq. ft.
$669,900Active6 beds 4 baths3,677 sq. ft.5217 N Fox Hollow Way, Lehi, UT 84043
MLS# 2105462Listed by: RANLIFE REAL ESTATE INC - New
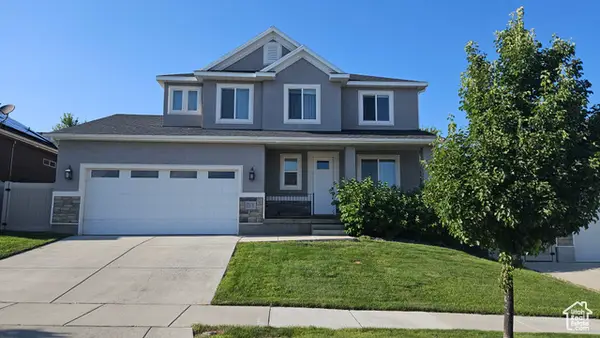 $765,000Active6 beds 4 baths2,995 sq. ft.
$765,000Active6 beds 4 baths2,995 sq. ft.828 Valley View Way, Lehi, UT 84043
MLS# 2105281Listed by: TRELORA REALTY INC. - New
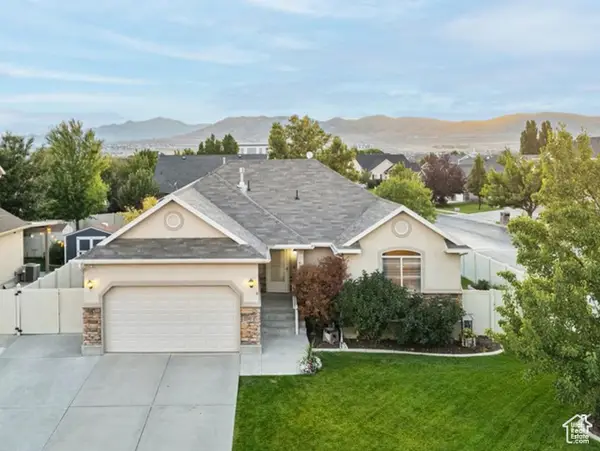 $640,000Active6 beds 3 baths2,688 sq. ft.
$640,000Active6 beds 3 baths2,688 sq. ft.2191 N 2350 W, Lehi, UT 84043
MLS# 2105284Listed by: IRON MOUNTAIN REALTY LLC
