1362 S 1960 W #3, Lehi, UT 84043
Local realty services provided by:ERA Brokers Consolidated
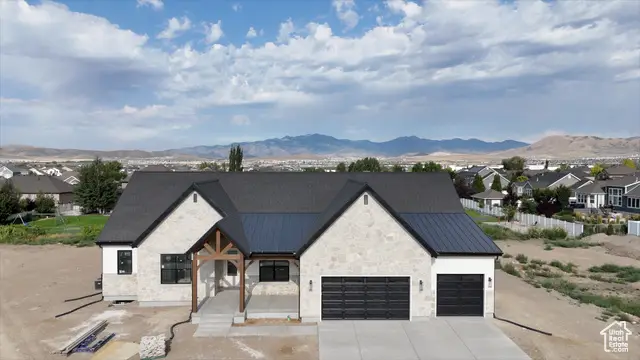
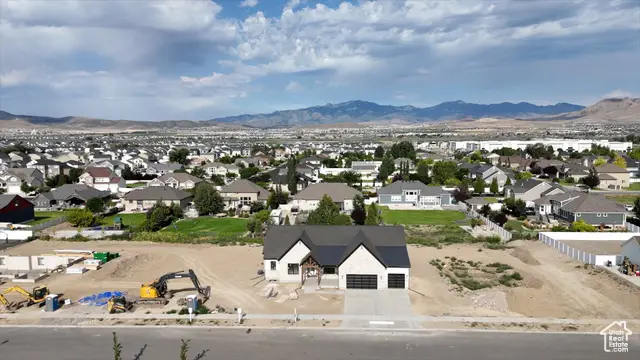
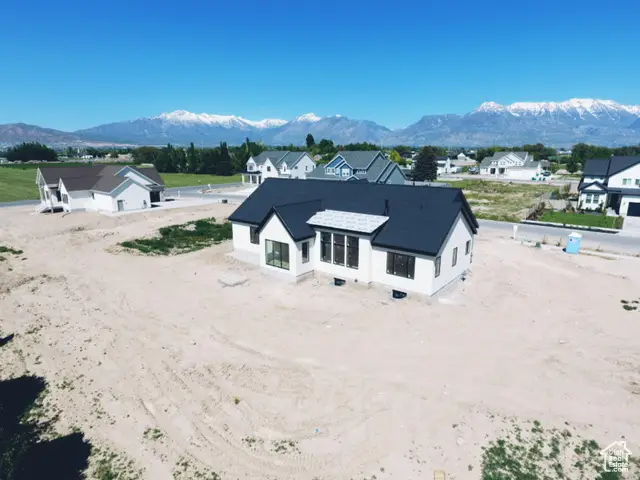
1362 S 1960 W #3,Lehi, UT 84043
$1,298,900
- 3 Beds
- 3 Baths
- 6,071 sq. ft.
- Single family
- Pending
Listed by:james telaroli
Office:axis realty inc
MLS#:2077152
Source:SL
Price summary
- Price:$1,298,900
- Price per sq. ft.:$213.95
About this home
The Eleanor Rambler Floor Plan Experience luxurious main floor living with the beautifully designed Eleanor Rambler. This home features expansive common areas perfect for entertaining, with a spacious great room, kitchen, and dining area that seamlessly flow together. The gourmet kitchen is a chef's dream-outfitted with a commercial-grade gas range, built-in fridge/freezer combo, and ample counter space for culinary creations. Enjoy added privacy with a thoughtfully designed layout that places the master suite on the opposite side of the home from the additional bedrooms. The master retreat includes his and hers walk-in closets and a spa-inspired bathroom. Step out onto the back deck to take in stunning sunsets, or simply relax in the comfort of your open living space. The home is located in a fantastic neighborhood with plenty of room to grow. Now accepting showings! This home is currently at the 4-way stage and will be move-in ready by mid-July. Schedule your personal tour today and make the Eleanor Rambler your forever home.
Contact an agent
Home facts
- Year built:2025
- Listing Id #:2077152
- Added:128 day(s) ago
- Updated:August 14, 2025 at 01:50 AM
Rooms and interior
- Bedrooms:3
- Total bathrooms:3
- Full bathrooms:2
- Half bathrooms:1
- Living area:6,071 sq. ft.
Heating and cooling
- Cooling:Central Air
- Heating:Forced Air, Gas: Central
Structure and exterior
- Roof:Asphalt
- Year built:2025
- Building area:6,071 sq. ft.
- Lot area:0.38 Acres
Schools
- High school:Lehi
- Middle school:Willowcreek
- Elementary school:Dry Creek
Utilities
- Water:Culinary, Irrigation, Water Connected
- Sewer:Sewer Connected, Sewer: Connected, Sewer: Public
Finances and disclosures
- Price:$1,298,900
- Price per sq. ft.:$213.95
- Tax amount:$2,162
New listings near 1362 S 1960 W #3
- New
 $515,000Active4 beds 4 baths2,332 sq. ft.
$515,000Active4 beds 4 baths2,332 sq. ft.1568 N 3740 W, Lehi, UT 84043
MLS# 2105840Listed by: CANNON & COMPANY - New
 $899,900Active5 beds 5 baths4,479 sq. ft.
$899,900Active5 beds 5 baths4,479 sq. ft.1997 W Shadow Wood Dr, Lehi, UT 84048
MLS# 2105746Listed by: REALTYPATH LLC (PRESTIGE) - New
 $574,900Active3 beds 2 baths2,044 sq. ft.
$574,900Active3 beds 2 baths2,044 sq. ft.285 S 660 W, Lehi, UT 84043
MLS# 2105660Listed by: LAUNCH REAL ESTATE - New
 $1,259,900Active6 beds 5 baths4,571 sq. ft.
$1,259,900Active6 beds 5 baths4,571 sq. ft.1701 W Oakridge Cir, Lehi, UT 84043
MLS# 2105588Listed by: EXP REALTY, LLC - New
 $333,000Active3 beds 2 baths1,272 sq. ft.
$333,000Active3 beds 2 baths1,272 sq. ft.4216 W 1530 St N #203, Lehi, UT 84043
MLS# 2105524Listed by: EQUITY REAL ESTATE (RESULTS) - New
 $739,900Active7 beds 4 baths3,872 sq. ft.
$739,900Active7 beds 4 baths3,872 sq. ft.1149 W 3250 N, Lehi, UT 84043
MLS# 2105531Listed by: WEST REAL ESTATE LLC - New
 $449,000Active2 beds 2 baths1,314 sq. ft.
$449,000Active2 beds 2 baths1,314 sq. ft.4329 W Bromwell Ct, Lehi, UT 84043
MLS# 2105481Listed by: CENTURY 21 EVEREST - New
 $669,900Active6 beds 4 baths3,677 sq. ft.
$669,900Active6 beds 4 baths3,677 sq. ft.5217 N Fox Hollow Way, Lehi, UT 84043
MLS# 2105462Listed by: RANLIFE REAL ESTATE INC - New
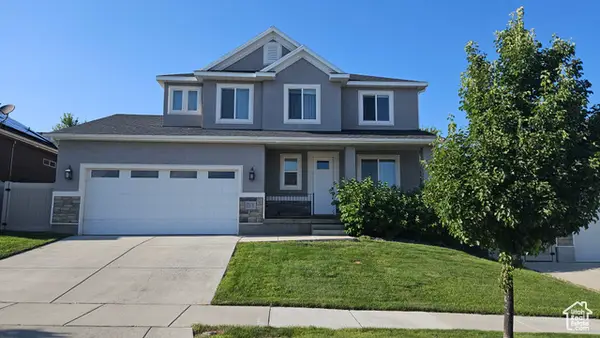 $765,000Active6 beds 4 baths2,995 sq. ft.
$765,000Active6 beds 4 baths2,995 sq. ft.828 Valley View Way, Lehi, UT 84043
MLS# 2105281Listed by: TRELORA REALTY INC. - New
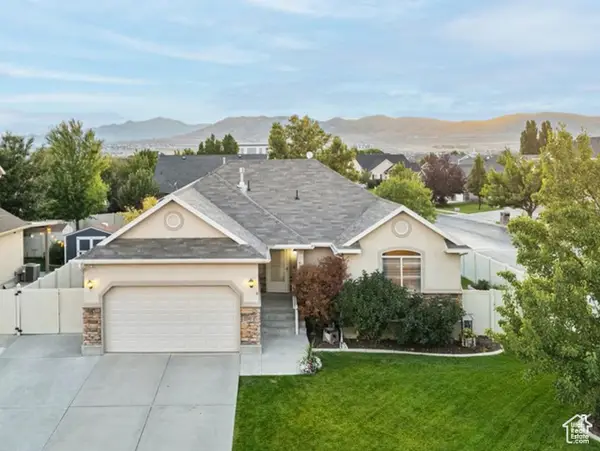 $640,000Active6 beds 3 baths2,688 sq. ft.
$640,000Active6 beds 3 baths2,688 sq. ft.2191 N 2350 W, Lehi, UT 84043
MLS# 2105284Listed by: IRON MOUNTAIN REALTY LLC
