2798 N Tower Mill Way E, Lehi, UT 84043
Local realty services provided by:ERA Brokers Consolidated

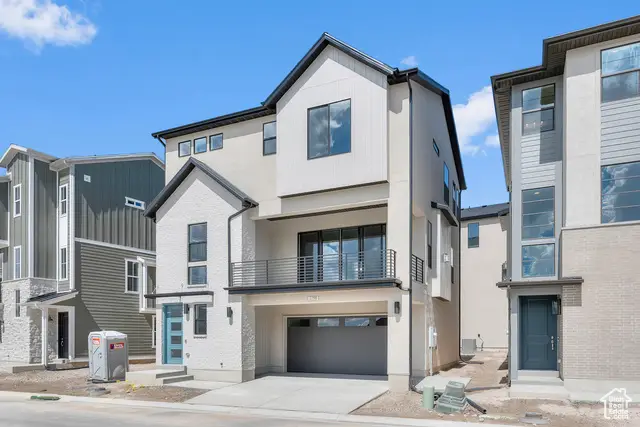
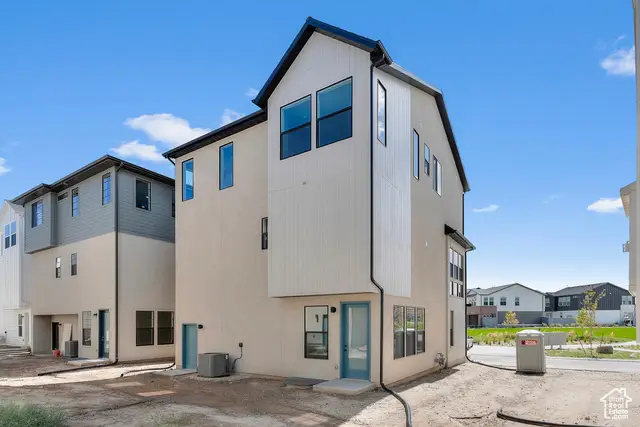
2798 N Tower Mill Way E,Lehi, UT 84043
$624,900
- 3 Beds
- 3 Baths
- 2,628 sq. ft.
- Single family
- Active
Listed by:c terry clark
Office:ivory homes, ltd
MLS#:2068872
Source:SL
Price summary
- Price:$624,900
- Price per sq. ft.:$237.79
- Monthly HOA dues:$169
About this home
Come see the Tahoe Scandia home plan, a standout in a sought after Lehi master planned community! This modern home features a stylish kitchen with gray laminate cabinets and quartz countertops, paired with stainless steel gas appliances. Inside, you'll find a mix of laminate hardwood, tile, and carpet flooring. The space is illuminated by can lighting, with convenient Christmas light outlets, 2 tone paint and a tankless water heater for efficiency. Enjoy the benefits of a smart home package and the cozy ambiance of a gas log fireplace. The metal railing adds a touch of style to the stairway, while the owner's bathroom boasts quartz surrounds with black matte hardware. This home comes fully landscaped and maintained by the HOA for hassle free living! A must see home combines functionality with contemporary design!
Contact an agent
Home facts
- Year built:2024
- Listing Id #:2068872
- Added:365 day(s) ago
- Updated:August 15, 2025 at 10:58 AM
Rooms and interior
- Bedrooms:3
- Total bathrooms:3
- Full bathrooms:2
- Half bathrooms:1
- Living area:2,628 sq. ft.
Heating and cooling
- Cooling:Central Air
- Heating:Forced Air, Gas: Central
Structure and exterior
- Roof:Asphalt
- Year built:2024
- Building area:2,628 sq. ft.
- Lot area:0.06 Acres
Schools
- High school:Cedar Valley
- Middle school:Viewpoint Middle School
- Elementary school:Liberty Hills
Utilities
- Water:Culinary, Water Connected
- Sewer:Sewer Connected, Sewer: Connected, Sewer: Public
Finances and disclosures
- Price:$624,900
- Price per sq. ft.:$237.79
- Tax amount:$1
New listings near 2798 N Tower Mill Way E
- New
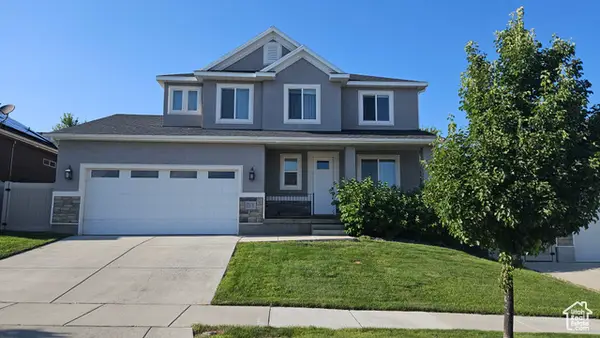 $765,000Active6 beds 4 baths2,995 sq. ft.
$765,000Active6 beds 4 baths2,995 sq. ft.828 Valley View Way, Lehi, UT 84043
MLS# 2105281Listed by: TRELORA REALTY INC. - New
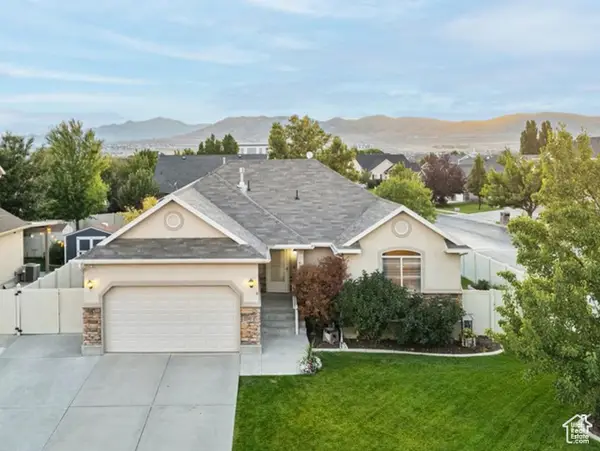 $640,000Active6 beds 3 baths2,688 sq. ft.
$640,000Active6 beds 3 baths2,688 sq. ft.2191 N 2350 W, Lehi, UT 84043
MLS# 2105284Listed by: IRON MOUNTAIN REALTY LLC - Open Sat, 1 to 3pmNew
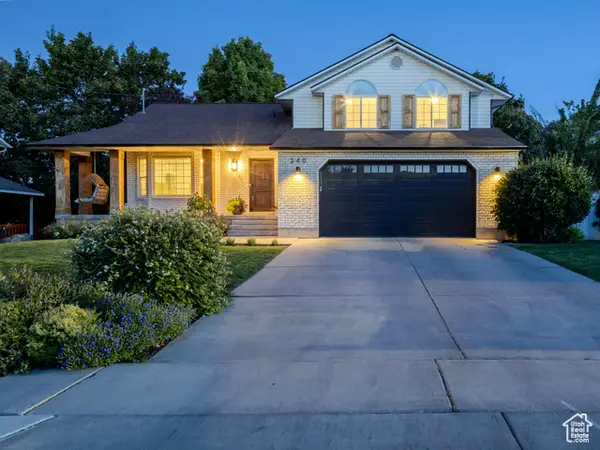 $699,000Active5 beds 4 baths2,697 sq. ft.
$699,000Active5 beds 4 baths2,697 sq. ft.240 E 100 S, Lehi, UT 84043
MLS# 2105254Listed by: KW SOUTH VALLEY KELLER WILLIAMS - New
 $350,000Active3 beds 2 baths1,228 sq. ft.
$350,000Active3 beds 2 baths1,228 sq. ft.3635 W 1500 N #P203, Lehi, UT 84043
MLS# 2105255Listed by: SKY REALTY - Open Sat, 12 to 2pmNew
 $525,000Active4 beds 3 baths2,188 sq. ft.
$525,000Active4 beds 3 baths2,188 sq. ft.257 S River Way, Lehi, UT 84043
MLS# 2105237Listed by: KW UTAH REALTORS KELLER WILLIAMS - New
 $734,900Active3 beds 3 baths3,810 sq. ft.
$734,900Active3 beds 3 baths3,810 sq. ft.1056 N 3620 W #204, Lehi, UT 84043
MLS# 2105151Listed by: EDGE REALTY - New
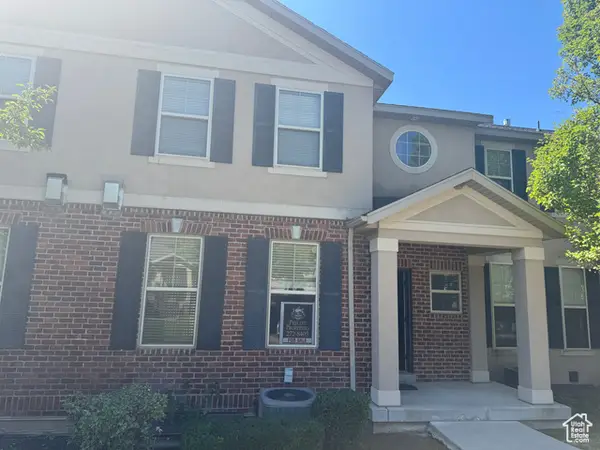 $515,000Active3 beds 4 baths2,397 sq. ft.
$515,000Active3 beds 4 baths2,397 sq. ft.193 E Crosscourt Way N, Lehi, UT 84043
MLS# 2105115Listed by: PRECEPT PROPERTIES, INC. - New
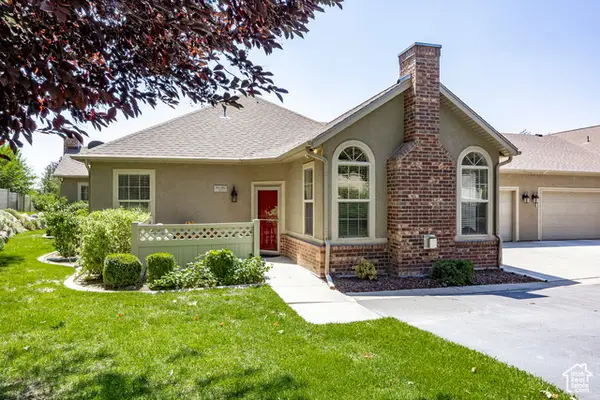 $450,000Active2 beds 2 baths1,303 sq. ft.
$450,000Active2 beds 2 baths1,303 sq. ft.458 N 1100 E #C-3, Lehi, UT 84043
MLS# 2105082Listed by: SUMMIT SOTHEBY'S INTERNATIONAL REALTY - Open Sat, 12 to 4pmNew
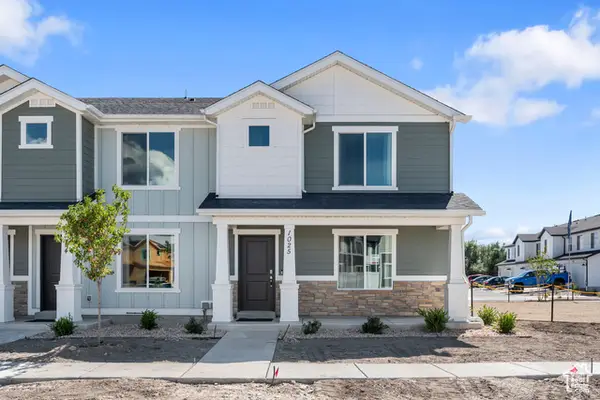 $434,990Active3 beds 3 baths1,399 sq. ft.
$434,990Active3 beds 3 baths1,399 sq. ft.4549 N Mckechnie Way #1117, Lehi, UT 84048
MLS# 2105018Listed by: D.R. HORTON, INC - New
 $599,000Active2 beds 1 baths1,480 sq. ft.
$599,000Active2 beds 1 baths1,480 sq. ft.8039 N 9550 W, Lehi, UT 84043
MLS# 2105007Listed by: RANLIFE REAL ESTATE INC
