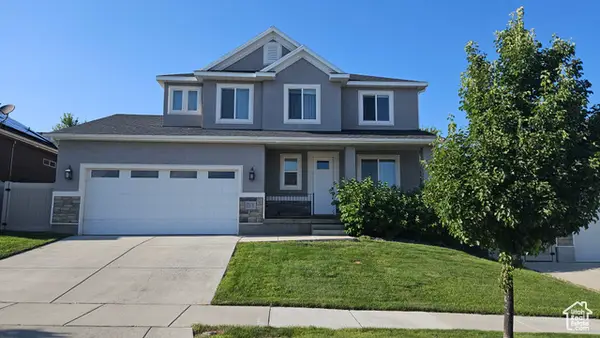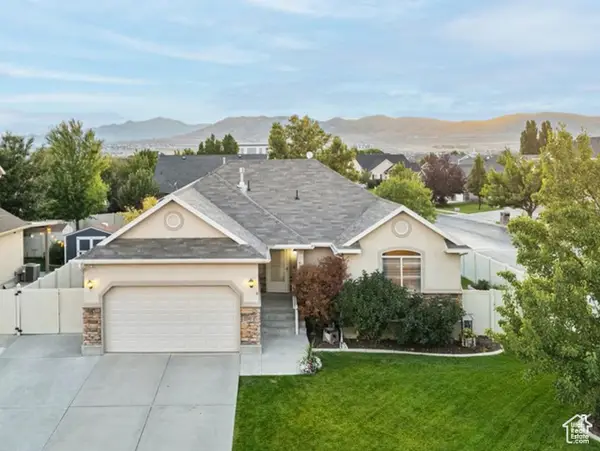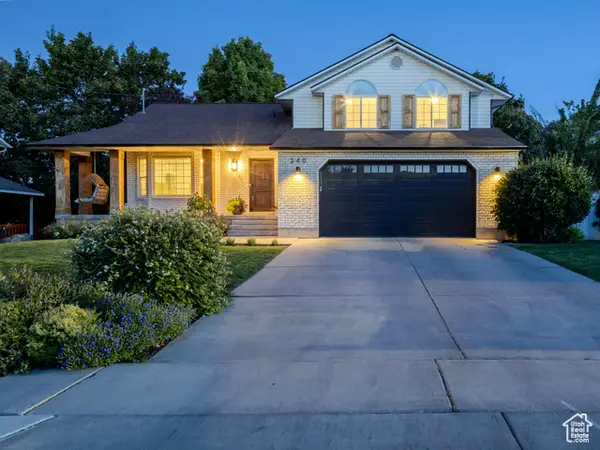2832 N Turnberry Ln, Lehi, UT 84043
Local realty services provided by:ERA Brokers Consolidated



2832 N Turnberry Ln,Lehi, UT 84043
$688,900
- 4 Beds
- 3 Baths
- 3,816 sq. ft.
- Single family
- Pending
Listed by:curtis chapple
Office:unite real estate
MLS#:2090040
Source:SL
Price summary
- Price:$688,900
- Price per sq. ft.:$180.53
- Monthly HOA dues:$98
About this home
**PRICE REDUCED** Spacious 4-Bedroom Home in Prime Lehi Location Ideal for Entertaining Welcome to your new home in the heart of Lehi, perfectly situated near all the attractions of Thanksgiving Point. With only one bedroom on the main floor, this home maximizes its square footage to create a spacious, open-concept kitchen, dining, and family room area-ideal for entertaining, everyday living, and hosting guests in comfort. The open-concept great room features LVP flooring, recessed lighting, and large windows that fill the space with natural light. The kitchen includes a center island, solid surface countertops, crisp white cabinets, and stainless steel appliances. Adjacent to the kitchen, the semi-formal dining area opens onto the deck and back patio, making indoor-outdoor entertaining easy. The primary suite is generously sized with recessed lighting, a ceiling fan, and a beautiful bay window with built-in bench seating and storage. The Master bathroom offers tile floors, a double vanity, a large walk-in closet, a separate soaking tub, and a spacious walk-in shower. The smart layout of this main floor living gives you room to gather, cook, and relax without feeling cramped, offering a truly livable main level that feels both welcoming and expansive. Whether you love to entertain or just want a little extra space to spread out-this home delivers. Downstairs, the basement boasts a large family room with daylight windows set into a landscaped retaining wall that lets in plenty of light. You'll also find three additional bedrooms, another full bathroom, and a large storage room. The basement is plumbed for a second kitchen, offering great potential for a mother-in-law suite. Located in a vibrant, sought-after community near Thanksgiving Point, you'll enjoy access to top-notch amenities including a golf course, community pool, museums, gardens, shopping, dining, Megaplex Theater and year-round activities. With quick access to I-15 and walking distance to Lehi Trax Station, commuting is a breeze while still enjoying a peaceful, residential neighborhood. The 2-car garage includes overhead storage, and the seller is leaving additional shelving for your convenience. Bonus: Sale includes a transferable home warranty valid through March 2027! Outside umbrella stands on back patio are included in the sale.
Contact an agent
Home facts
- Year built:2006
- Listing Id #:2090040
- Added:73 day(s) ago
- Updated:August 09, 2025 at 09:53 PM
Rooms and interior
- Bedrooms:4
- Total bathrooms:3
- Full bathrooms:3
- Living area:3,816 sq. ft.
Heating and cooling
- Cooling:Central Air
- Heating:Forced Air, Gas: Central
Structure and exterior
- Roof:Asphalt
- Year built:2006
- Building area:3,816 sq. ft.
- Lot area:0.13 Acres
Schools
- High school:Skyridge
- Middle school:Viewpoint Middle School
- Elementary school:Liberty Hills
Utilities
- Water:Culinary, Irrigation, Water Connected
- Sewer:Sewer Connected, Sewer: Connected
Finances and disclosures
- Price:$688,900
- Price per sq. ft.:$180.53
- Tax amount:$2,766
New listings near 2832 N Turnberry Ln
- New
 $899,900Active5 beds 5 baths4,479 sq. ft.
$899,900Active5 beds 5 baths4,479 sq. ft.1997 W Shadow Wood Dr, Lehi, UT 84048
MLS# 2105746Listed by: REALTYPATH LLC (PRESTIGE) - New
 $574,900Active3 beds 2 baths2,044 sq. ft.
$574,900Active3 beds 2 baths2,044 sq. ft.285 S 660 W, Lehi, UT 84043
MLS# 2105660Listed by: LAUNCH REAL ESTATE - New
 $1,259,900Active6 beds 5 baths4,571 sq. ft.
$1,259,900Active6 beds 5 baths4,571 sq. ft.1701 W Oakridge Cir, Lehi, UT 84043
MLS# 2105588Listed by: EXP REALTY, LLC - New
 $333,000Active3 beds 2 baths1,272 sq. ft.
$333,000Active3 beds 2 baths1,272 sq. ft.4216 W 1530 St N #203, Lehi, UT 84043
MLS# 2105524Listed by: EQUITY REAL ESTATE (RESULTS) - New
 $739,900Active7 beds 4 baths3,872 sq. ft.
$739,900Active7 beds 4 baths3,872 sq. ft.1149 W 3250 N, Lehi, UT 84043
MLS# 2105531Listed by: WEST REAL ESTATE LLC - New
 $449,000Active2 beds 2 baths1,314 sq. ft.
$449,000Active2 beds 2 baths1,314 sq. ft.4329 W Bromwell Ct, Lehi, UT 84043
MLS# 2105481Listed by: CENTURY 21 EVEREST - New
 $669,900Active6 beds 4 baths3,677 sq. ft.
$669,900Active6 beds 4 baths3,677 sq. ft.5217 N Fox Hollow Way, Lehi, UT 84043
MLS# 2105462Listed by: RANLIFE REAL ESTATE INC - New
 $765,000Active6 beds 4 baths2,995 sq. ft.
$765,000Active6 beds 4 baths2,995 sq. ft.828 Valley View Way, Lehi, UT 84043
MLS# 2105281Listed by: TRELORA REALTY INC. - New
 $640,000Active6 beds 3 baths2,688 sq. ft.
$640,000Active6 beds 3 baths2,688 sq. ft.2191 N 2350 W, Lehi, UT 84043
MLS# 2105284Listed by: IRON MOUNTAIN REALTY LLC - New
 $699,000Active5 beds 4 baths2,697 sq. ft.
$699,000Active5 beds 4 baths2,697 sq. ft.240 E 100 S, Lehi, UT 84043
MLS# 2105254Listed by: KW SOUTH VALLEY KELLER WILLIAMS
