2869 W Chestnut St, Lehi, UT 84043
Local realty services provided by:ERA Brokers Consolidated
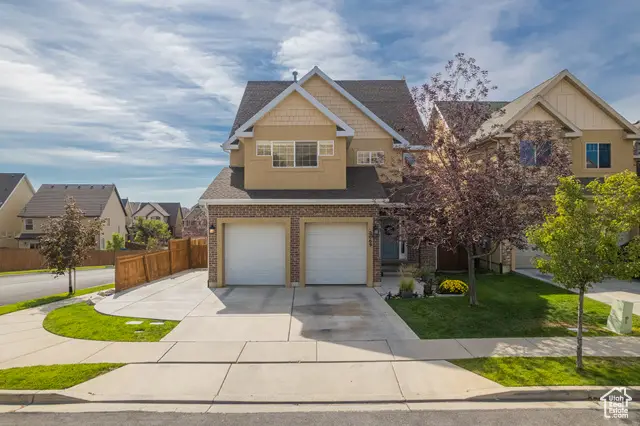
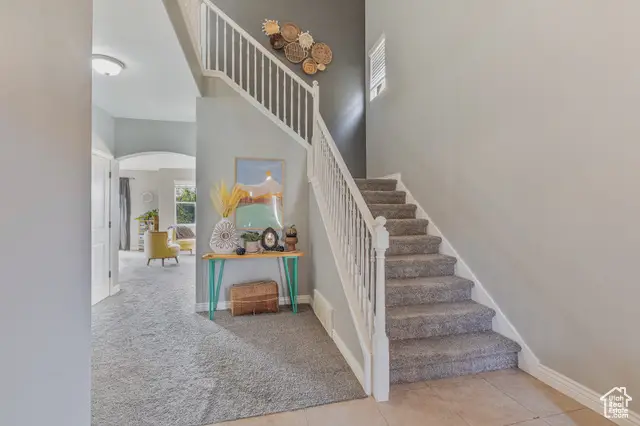
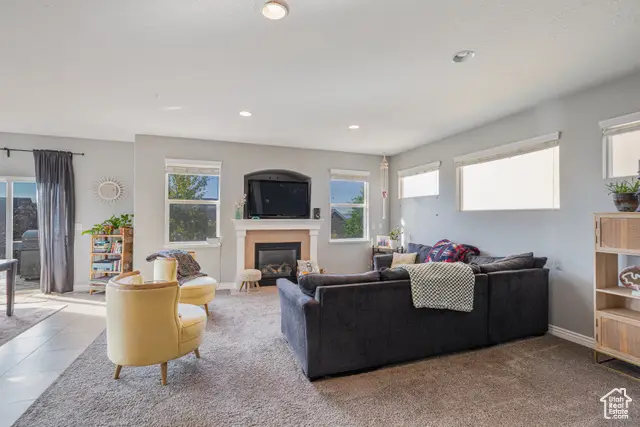
2869 W Chestnut St,Lehi, UT 84043
$619,900
- 5 Beds
- 4 Baths
- 3,116 sq. ft.
- Single family
- Pending
Listed by:spencer clawson
Office:lift realty
MLS#:2088424
Source:SL
Price summary
- Price:$619,900
- Price per sq. ft.:$198.94
- Monthly HOA dues:$142
About this home
Experience exceptional value in this well-equipped 5-bedroom, 3.5-bathroom home in Traverse Mountain, complete with a fully finished walkout basement apartment! Located on a spacious corner lot, the home boasts an inviting entryway that leads to the great room with a gas fireplace and access to a large back deck, perfect for enjoying breathtaking valley views. The kitchen features granite countertops, stainless steel appliances, and a generous pantry, along with both bar seating and a dedicated dining area. Upstairs, you'll find 4 well-sized bedrooms, including a primary suite with a private bath and walk-in closet, as well as an additional full bathroom and a convenient laundry room with a sink and folding counter. The basement offers a flexible, fully equipped apartment with a separate entry, full kitchen, family room, bedroom, full bathroom, and laundry hookups, providing a proven opportunity for rental income, something that's rare in Winter Haven. This home also stands out from others in the community due to the coveted additional parking pad. This home is situated in the highly sought-after Traverse Mountain community, known for its outstanding amenities and central location near the Silicon Slopes tech hub, great schools, and a variety of shopping and entertainment options.
Contact an agent
Home facts
- Year built:2007
- Listing Id #:2088424
- Added:80 day(s) ago
- Updated:July 22, 2025 at 01:55 AM
Rooms and interior
- Bedrooms:5
- Total bathrooms:4
- Full bathrooms:3
- Half bathrooms:1
- Living area:3,116 sq. ft.
Heating and cooling
- Cooling:Central Air
- Heating:Gas: Central
Structure and exterior
- Roof:Asphalt
- Year built:2007
- Building area:3,116 sq. ft.
- Lot area:0.13 Acres
Schools
- High school:Skyridge
- Middle school:Viewpoint Middle School
- Elementary school:Traverse Mountain
Utilities
- Water:Culinary, Water Connected
- Sewer:Sewer Connected, Sewer: Connected, Sewer: Public
Finances and disclosures
- Price:$619,900
- Price per sq. ft.:$198.94
- Tax amount:$2,399
New listings near 2869 W Chestnut St
- New
 $515,000Active4 beds 4 baths2,332 sq. ft.
$515,000Active4 beds 4 baths2,332 sq. ft.1568 N 3740 W, Lehi, UT 84043
MLS# 2105840Listed by: CANNON & COMPANY - New
 $899,900Active5 beds 5 baths4,479 sq. ft.
$899,900Active5 beds 5 baths4,479 sq. ft.1997 W Shadow Wood Dr, Lehi, UT 84048
MLS# 2105746Listed by: REALTYPATH LLC (PRESTIGE) - New
 $574,900Active3 beds 2 baths2,044 sq. ft.
$574,900Active3 beds 2 baths2,044 sq. ft.285 S 660 W, Lehi, UT 84043
MLS# 2105660Listed by: LAUNCH REAL ESTATE - New
 $1,259,900Active6 beds 5 baths4,571 sq. ft.
$1,259,900Active6 beds 5 baths4,571 sq. ft.1701 W Oakridge Cir, Lehi, UT 84043
MLS# 2105588Listed by: EXP REALTY, LLC - New
 $333,000Active3 beds 2 baths1,272 sq. ft.
$333,000Active3 beds 2 baths1,272 sq. ft.4216 W 1530 St N #203, Lehi, UT 84043
MLS# 2105524Listed by: EQUITY REAL ESTATE (RESULTS) - New
 $739,900Active7 beds 4 baths3,872 sq. ft.
$739,900Active7 beds 4 baths3,872 sq. ft.1149 W 3250 N, Lehi, UT 84043
MLS# 2105531Listed by: WEST REAL ESTATE LLC - New
 $449,000Active2 beds 2 baths1,314 sq. ft.
$449,000Active2 beds 2 baths1,314 sq. ft.4329 W Bromwell Ct, Lehi, UT 84043
MLS# 2105481Listed by: CENTURY 21 EVEREST - New
 $669,900Active6 beds 4 baths3,677 sq. ft.
$669,900Active6 beds 4 baths3,677 sq. ft.5217 N Fox Hollow Way, Lehi, UT 84043
MLS# 2105462Listed by: RANLIFE REAL ESTATE INC - New
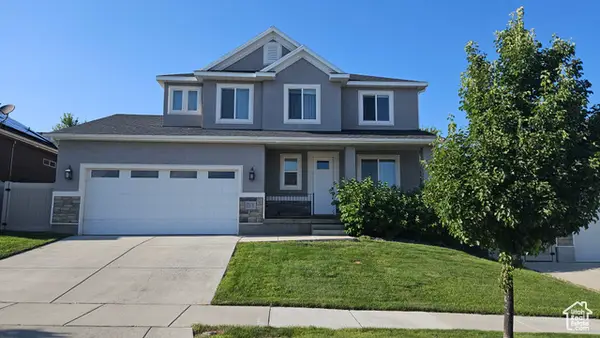 $765,000Active6 beds 4 baths2,995 sq. ft.
$765,000Active6 beds 4 baths2,995 sq. ft.828 Valley View Way, Lehi, UT 84043
MLS# 2105281Listed by: TRELORA REALTY INC. - New
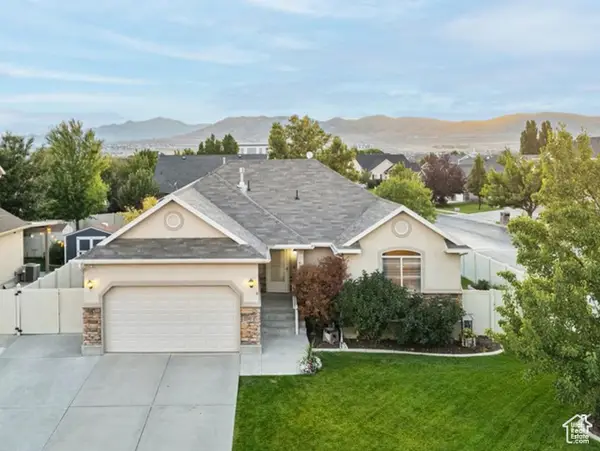 $640,000Active6 beds 3 baths2,688 sq. ft.
$640,000Active6 beds 3 baths2,688 sq. ft.2191 N 2350 W, Lehi, UT 84043
MLS# 2105284Listed by: IRON MOUNTAIN REALTY LLC
