3363 N 150 W, Lehi, UT 84043
Local realty services provided by:ERA Realty Center
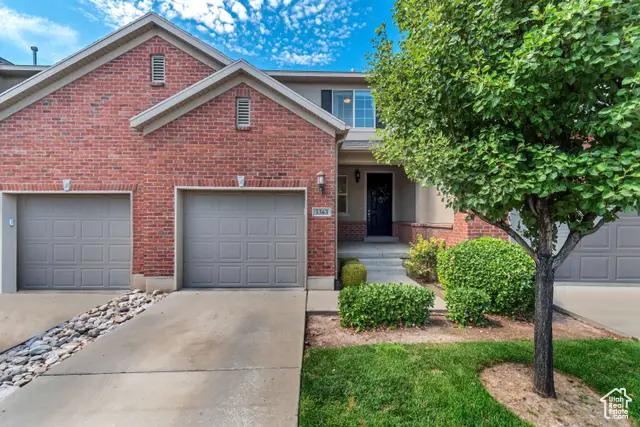
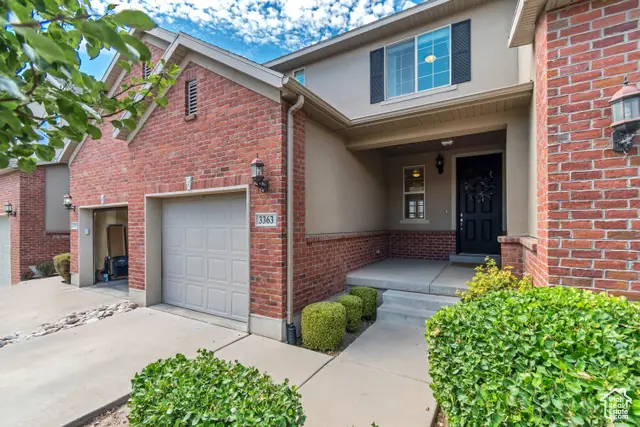
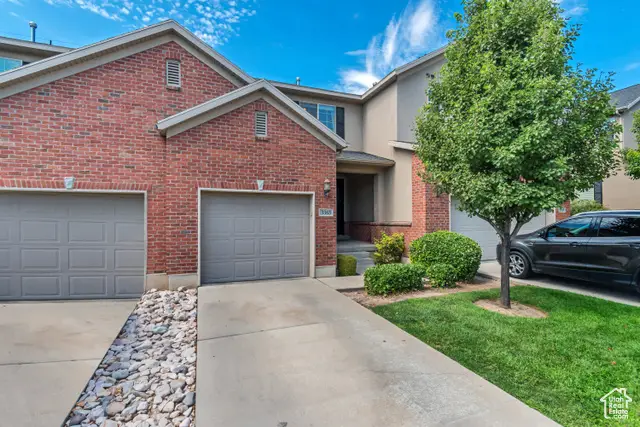
3363 N 150 W,Lehi, UT 84043
$485,000
- 3 Beds
- 4 Baths
- 2,198 sq. ft.
- Townhouse
- Active
Listed by:john woodley
Office:woodley real estate
MLS#:2107591
Source:SL
Price summary
- Price:$485,000
- Price per sq. ft.:$220.66
- Monthly HOA dues:$208
About this home
Welcome to the Ivory Ridge community in Lehi, where convenience and comfort meet. Residents love these townhomes for their unbeatable location-close to shopping, dining, schools, and freeway access-while still enjoying a quiet, private setting away from the new-construction traffic. The unique floor plan features open-concept living on the main level and oversized bedrooms upstairs with walk-in closets for plenty of storage. This home has been tastefully updated with fresh paint, new carpet, and fixtures, giving it a modern take on a classic townhome. A fully fenced backyard provides privacy and outdoor space rarely found in a townhome, while the HOA keeps the exterior and landscaping beautifully maintained for a clean, manicured look throughout the neighborhood. Residents also enjoy access to the exclusive Ivory Ridge Swim and Tennis Club, along with quick access to the scenic Murdock Canal Trail for biking, running, and walking. All this paired with access to top-rated schools and a vibrant community setting makes this a home you won't want to miss!
Contact an agent
Home facts
- Year built:2012
- Listing Id #:2107591
- Added:1 day(s) ago
- Updated:August 27, 2025 at 11:06 AM
Rooms and interior
- Bedrooms:3
- Total bathrooms:4
- Full bathrooms:2
- Half bathrooms:2
- Living area:2,198 sq. ft.
Heating and cooling
- Cooling:Central Air
- Heating:Forced Air, Gas: Central
Structure and exterior
- Roof:Asphalt
- Year built:2012
- Building area:2,198 sq. ft.
- Lot area:0.04 Acres
Schools
- High school:Skyridge
- Middle school:Viewpoint Middle School
- Elementary school:Eaglecrest
Utilities
- Water:Culinary, Water Connected
- Sewer:Sewer Connected, Sewer: Connected, Sewer: Public
Finances and disclosures
- Price:$485,000
- Price per sq. ft.:$220.66
- Tax amount:$1,975
New listings near 3363 N 150 W
- New
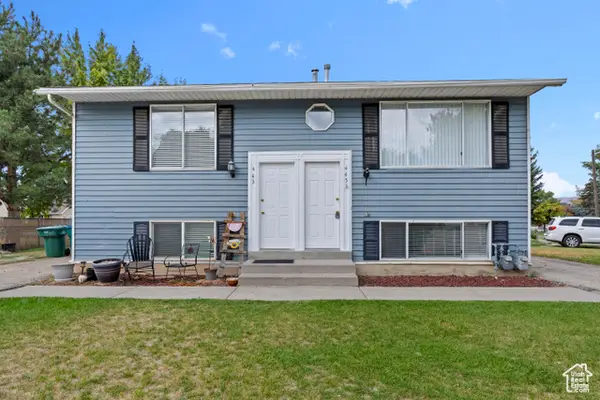 $610,000Active6 beds 2 baths2,176 sq. ft.
$610,000Active6 beds 2 baths2,176 sq. ft.443 W 820 N, Lehi, UT 84043
MLS# 2107594Listed by: ESSENTIAL REAL ESTATE LLC - New
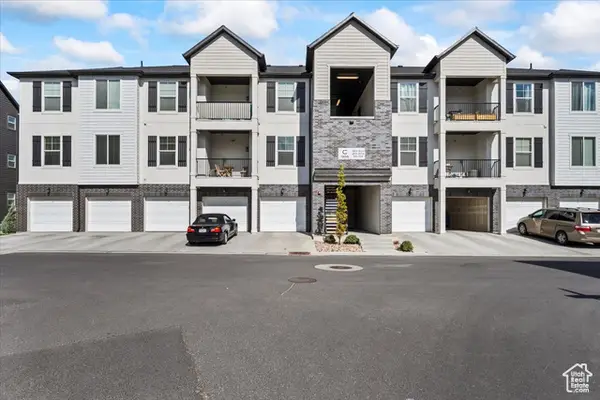 $374,900Active3 beds 2 baths1,349 sq. ft.
$374,900Active3 beds 2 baths1,349 sq. ft.1958 N 3330 W #C204, Lehi, UT 84043
MLS# 2107546Listed by: EQUITY REAL ESTATE (SOLID) - New
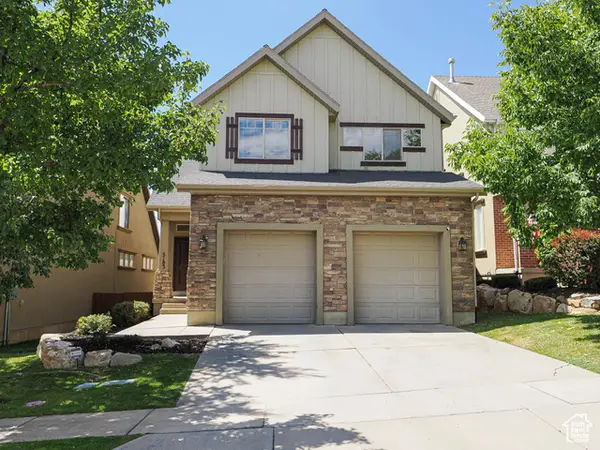 $605,000Active4 beds 3 baths3,568 sq. ft.
$605,000Active4 beds 3 baths3,568 sq. ft.5183 N Fox Hollow Way W, Lehi, UT 84043
MLS# 2107552Listed by: IMAGINE REAL ESTATE, LLC - New
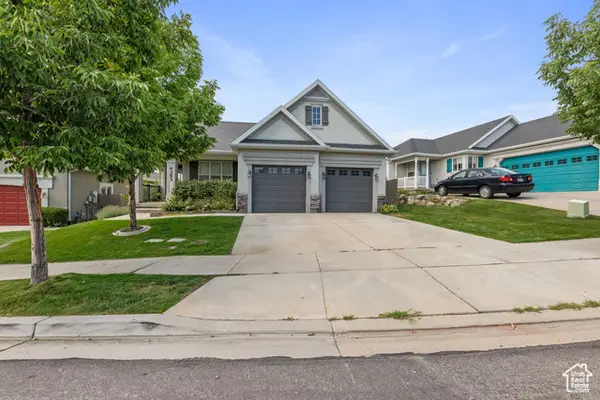 $579,500Active4 beds 3 baths2,280 sq. ft.
$579,500Active4 beds 3 baths2,280 sq. ft.4353 N Chestnut Oak Dr, Lehi, UT 84048
MLS# 2107497Listed by: HOMIE 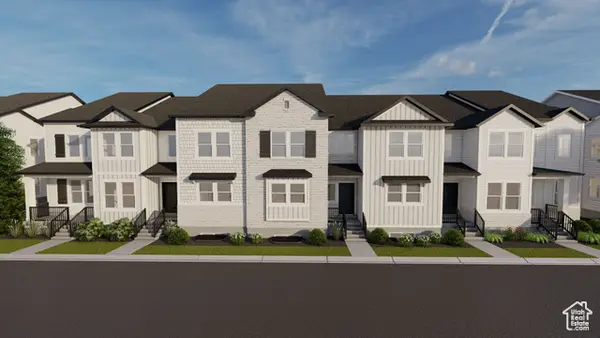 $479,900Pending3 beds 3 baths2,436 sq. ft.
$479,900Pending3 beds 3 baths2,436 sq. ft.1051 N 3930 W #425, Lehi, UT 84043
MLS# 2107487Listed by: EDGE REALTY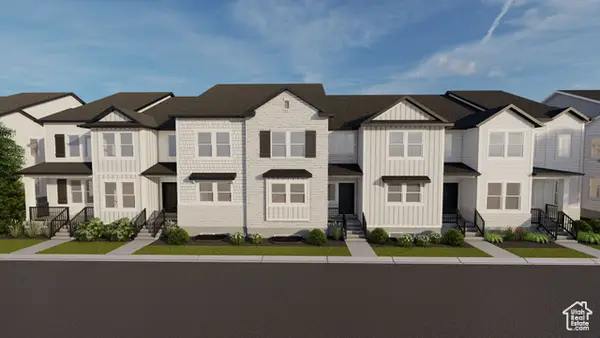 $513,900Pending4 beds 3 baths2,592 sq. ft.
$513,900Pending4 beds 3 baths2,592 sq. ft.1047 N 3930 W #426, Lehi, UT 84043
MLS# 2107489Listed by: EDGE REALTY- New
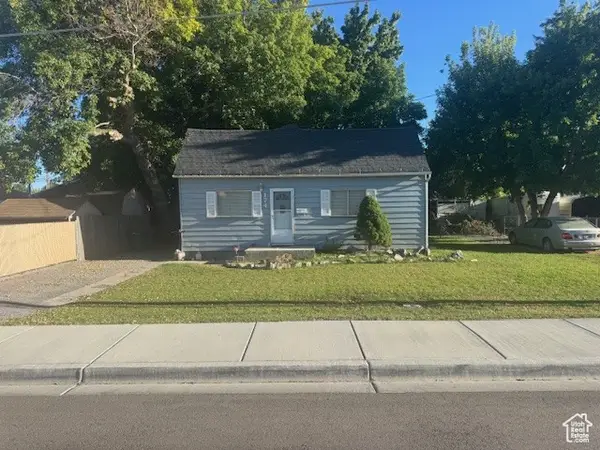 $435,000Active2 beds 1 baths858 sq. ft.
$435,000Active2 beds 1 baths858 sq. ft.174 E 100 N, Lehi, UT 84043
MLS# 2107304Listed by: RANLIFE REAL ESTATE INC - Open Wed, 6 to 6:30pmNew
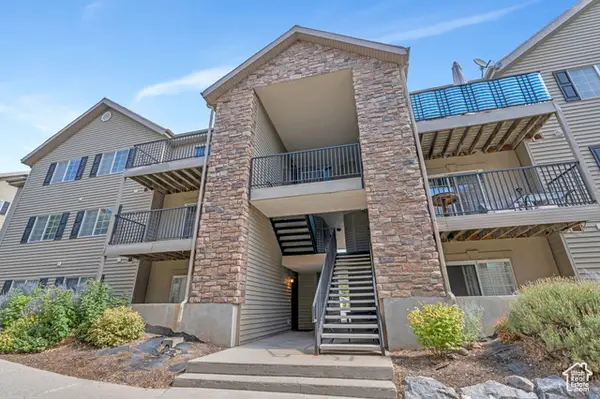 $299,900Active3 beds 2 baths1,255 sq. ft.
$299,900Active3 beds 2 baths1,255 sq. ft.1563 W Westbury Way #G, Lehi, UT 84043
MLS# 2107263Listed by: PRIME REAL ESTATE EXPERTS - New
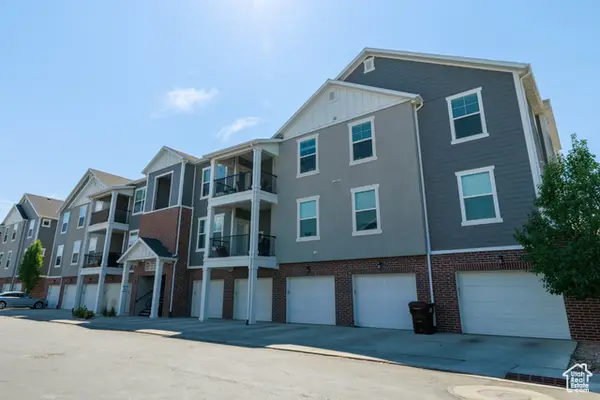 $334,500Active3 beds 2 baths1,265 sq. ft.
$334,500Active3 beds 2 baths1,265 sq. ft.2178 W Main St #301, Lehi, UT 84043
MLS# 2107251Listed by: BOX REALTY, LLC
