4353 N Chestnut Oak Dr, Lehi, UT 84048
Local realty services provided by:ERA Realty Center
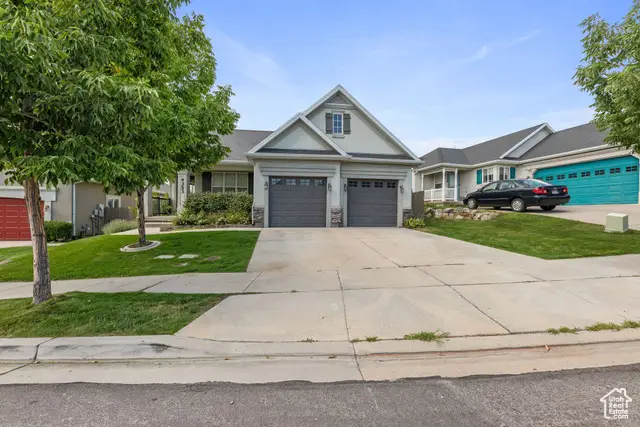
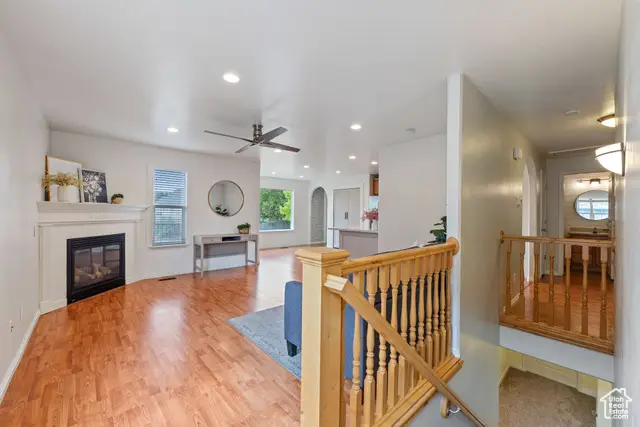
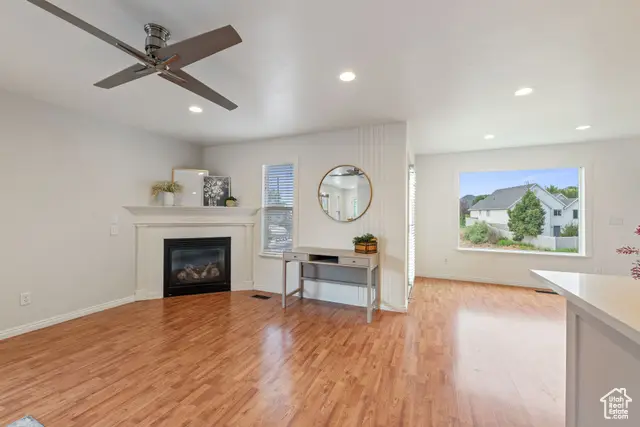
4353 N Chestnut Oak Dr,Lehi, UT 84048
$579,500
- 4 Beds
- 3 Baths
- 2,280 sq. ft.
- Single family
- Active
Listed by:adam icenogle
Office:homie
MLS#:2107497
Source:SL
Price summary
- Price:$579,500
- Price per sq. ft.:$254.17
- Monthly HOA dues:$94
About this home
Discover this stunning 4-bedroom, 2-bathroom home in the highly sought-after Traverse Mountain community. Enjoy no rear neighbors and open space views, with a walk-out basement entry. The modern kitchen features quartz countertops, while new carpet upstairs adds comfort. The large backyard boasts a mature cherry tree, perfect for outdoor fun. Just 2 blocks from a 5-acre park with soccer goals and sledding hill, and 3 blocks to another park. Walk 10 minutes to elementary school, tennis courts, or Murdock Trail. Convenient 5-minute drive to freeway and outlets. The home is clean, well-kept, with 2 bedrooms upstairs and 2 in the basement. HOA amenities include a clubhouse, fitness center, large pool, fitness classes, and event space-ideal for outdoor activities and an active lifestyle.
Contact an agent
Home facts
- Year built:2005
- Listing Id #:2107497
- Added:1 day(s) ago
- Updated:August 27, 2025 at 11:06 AM
Rooms and interior
- Bedrooms:4
- Total bathrooms:3
- Full bathrooms:3
- Living area:2,280 sq. ft.
Heating and cooling
- Cooling:Central Air
- Heating:Forced Air, Gas: Central
Structure and exterior
- Roof:Asphalt, Pitched
- Year built:2005
- Building area:2,280 sq. ft.
- Lot area:0.14 Acres
Schools
- High school:Skyridge
- Middle school:Viewpoint Middle School
- Elementary school:Traverse Mountain
Utilities
- Water:Culinary, Water Connected
- Sewer:Sewer Connected, Sewer: Connected, Sewer: Public
Finances and disclosures
- Price:$579,500
- Price per sq. ft.:$254.17
- Tax amount:$2,269
New listings near 4353 N Chestnut Oak Dr
- New
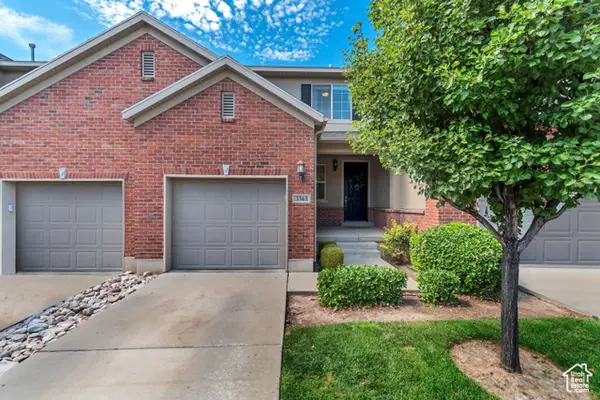 $485,000Active3 beds 4 baths2,198 sq. ft.
$485,000Active3 beds 4 baths2,198 sq. ft.3363 N 150 W, Lehi, UT 84043
MLS# 2107591Listed by: WOODLEY REAL ESTATE - New
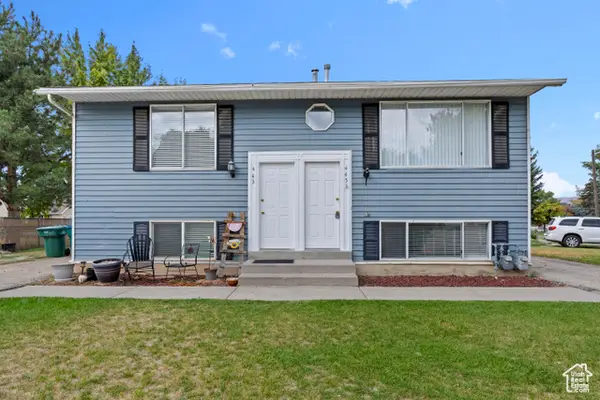 $610,000Active6 beds 2 baths2,176 sq. ft.
$610,000Active6 beds 2 baths2,176 sq. ft.443 W 820 N, Lehi, UT 84043
MLS# 2107594Listed by: ESSENTIAL REAL ESTATE LLC - New
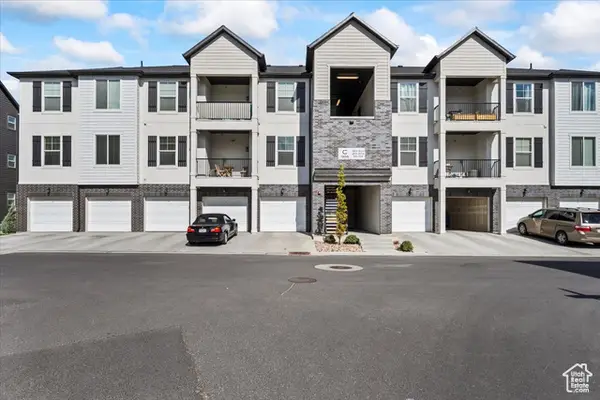 $374,900Active3 beds 2 baths1,349 sq. ft.
$374,900Active3 beds 2 baths1,349 sq. ft.1958 N 3330 W #C204, Lehi, UT 84043
MLS# 2107546Listed by: EQUITY REAL ESTATE (SOLID) - New
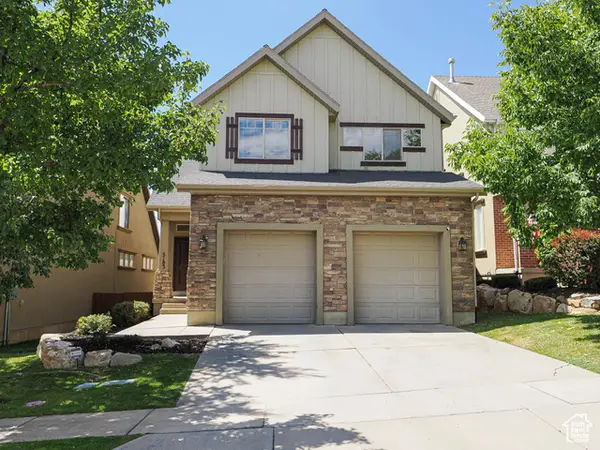 $605,000Active4 beds 3 baths3,568 sq. ft.
$605,000Active4 beds 3 baths3,568 sq. ft.5183 N Fox Hollow Way W, Lehi, UT 84043
MLS# 2107552Listed by: IMAGINE REAL ESTATE, LLC 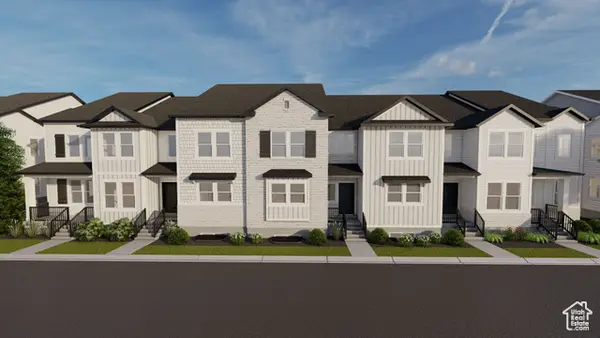 $479,900Pending3 beds 3 baths2,436 sq. ft.
$479,900Pending3 beds 3 baths2,436 sq. ft.1051 N 3930 W #425, Lehi, UT 84043
MLS# 2107487Listed by: EDGE REALTY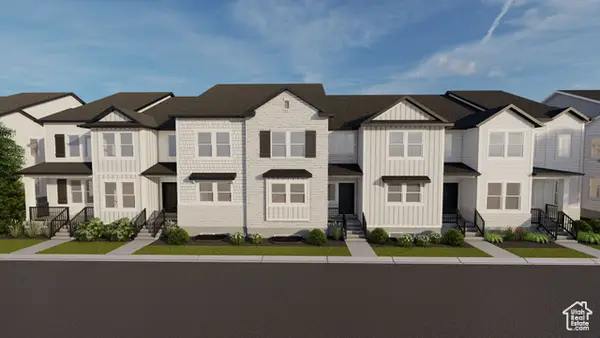 $513,900Pending4 beds 3 baths2,592 sq. ft.
$513,900Pending4 beds 3 baths2,592 sq. ft.1047 N 3930 W #426, Lehi, UT 84043
MLS# 2107489Listed by: EDGE REALTY- New
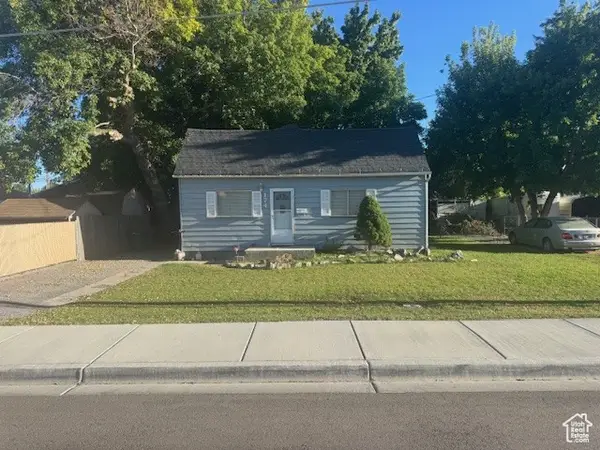 $435,000Active2 beds 1 baths858 sq. ft.
$435,000Active2 beds 1 baths858 sq. ft.174 E 100 N, Lehi, UT 84043
MLS# 2107304Listed by: RANLIFE REAL ESTATE INC - Open Wed, 6 to 6:30pmNew
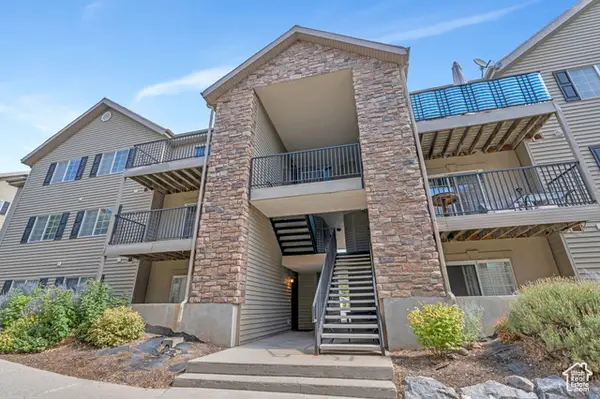 $299,900Active3 beds 2 baths1,255 sq. ft.
$299,900Active3 beds 2 baths1,255 sq. ft.1563 W Westbury Way #G, Lehi, UT 84043
MLS# 2107263Listed by: PRIME REAL ESTATE EXPERTS - New
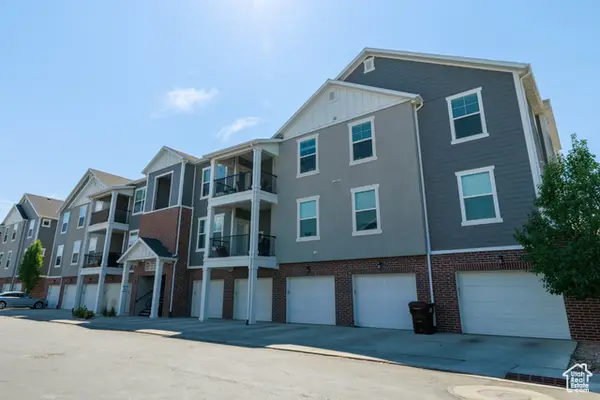 $334,500Active3 beds 2 baths1,265 sq. ft.
$334,500Active3 beds 2 baths1,265 sq. ft.2178 W Main St #301, Lehi, UT 84043
MLS# 2107251Listed by: BOX REALTY, LLC
