4082 W Red Clover Dr, Lehi, UT 84043
Local realty services provided by:ERA Brokers Consolidated
4082 W Red Clover Dr,Lehi, UT 84043
$642,000
- 4 Beds
- 3 Baths
- 3,236 sq. ft.
- Single family
- Active
Listed by: jessica stelling
Office: unity group real estate llc.
MLS#:2115407
Source:SL
Price summary
- Price:$642,000
- Price per sq. ft.:$198.39
- Monthly HOA dues:$27
About this home
Say Hello to a home that's designed for living, gathering, and making memories. The moment you walk in, you'll be greeted by a bright, open great room that flows right into the kitchen and dining space. And yes, the oversized island is just waiting for pancake mornings, homework sessions, or late-night snacks. Head upstairs and you'll find four cozy bedrooms, a full bath, and the laundry room right where you need it (no hauling baskets up and down the stairs!). The star of the show is the spacious primary suite, complete with dual sinks, a walk-in closet big enough to actually use, and a spa-style shower made for unwinding. Outside, you've got curb appeal with partial Hardie Board and stucco, plus a fully landscaped, fenced-in corner lot-perfect for pets, BBQs, or just kicking back. And since the home is energy-efficient, it's not only stylish but smart too.
Contact an agent
Home facts
- Year built:2021
- Listing ID #:2115407
- Added:47 day(s) ago
- Updated:November 20, 2025 at 12:36 PM
Rooms and interior
- Bedrooms:4
- Total bathrooms:3
- Full bathrooms:2
- Half bathrooms:1
- Living area:3,236 sq. ft.
Heating and cooling
- Cooling:Central Air
- Heating:Forced Air, Gas: Central
Structure and exterior
- Roof:Asphalt
- Year built:2021
- Building area:3,236 sq. ft.
- Lot area:0.15 Acres
Schools
- High school:Westlake
- Middle school:Lake Mountain
- Elementary school:Springside
Utilities
- Water:Culinary, Irrigation, Water Connected
- Sewer:Sewer Connected, Sewer: Connected
Finances and disclosures
- Price:$642,000
- Price per sq. ft.:$198.39
- Tax amount:$2,692
New listings near 4082 W Red Clover Dr
- Open Sat, 11:30am to 4:30pmNew
 $1,090,735Active4 beds 4 baths3,507 sq. ft.
$1,090,735Active4 beds 4 baths3,507 sq. ft.5894 N Canyon Rim Rd #621, Lehi, UT 84048
MLS# 2123742Listed by: FIELDSTONE REALTY LLC - New
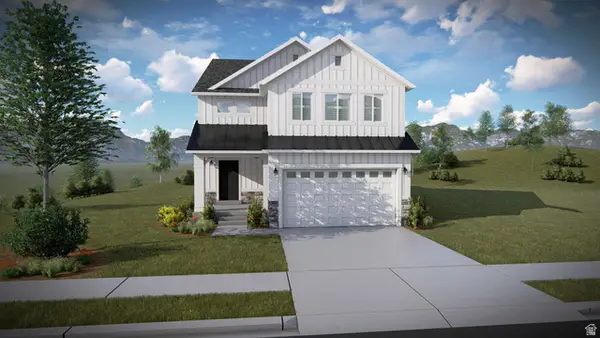 $709,900Active4 beds 3 baths3,531 sq. ft.
$709,900Active4 beds 3 baths3,531 sq. ft.3925 W 950 N #454, Lehi, UT 84048
MLS# 2123675Listed by: EDGE REALTY - New
 $724,900Active3 beds 3 baths3,810 sq. ft.
$724,900Active3 beds 3 baths3,810 sq. ft.3937 W 950 N, Lehi, UT 84048
MLS# 2123682Listed by: EDGE REALTY - New
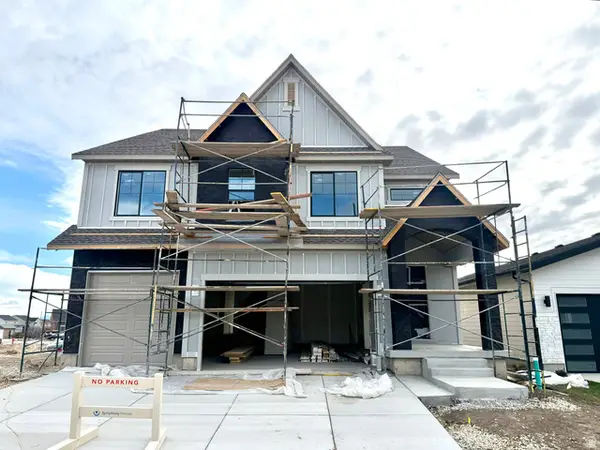 $1,074,900Active4 beds 4 baths4,403 sq. ft.
$1,074,900Active4 beds 4 baths4,403 sq. ft.1155 W 2980 N, Lehi, UT 84043
MLS# 2123693Listed by: BRAVO REALTY SERVICES, LLC - New
 $430,000Active3 beds 3 baths2,296 sq. ft.
$430,000Active3 beds 3 baths2,296 sq. ft.3759 W 2380 N, Lehi, UT 84048
MLS# 2123712Listed by: MOUNTAINLAND REALTY, INC. - New
 $560,000Active6 beds 4 baths3,855 sq. ft.
$560,000Active6 beds 4 baths3,855 sq. ft.255 W 100 N, Lehi, UT 84043
MLS# 2123604Listed by: HOOPER HOMES INC - New
 $653,900Active4 beds 3 baths2,863 sq. ft.
$653,900Active4 beds 3 baths2,863 sq. ft.3913 W 950 N #453, Lehi, UT 84048
MLS# 2123622Listed by: EDGE REALTY - New
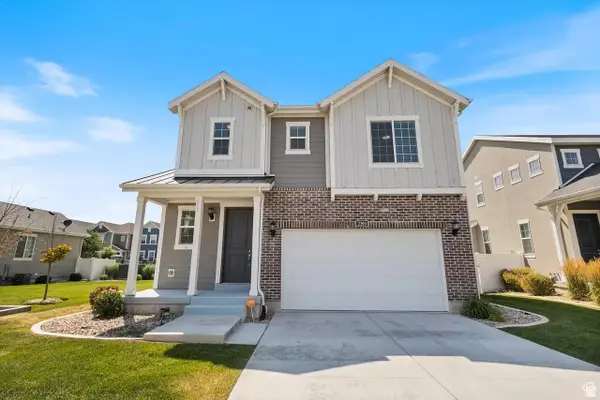 $620,000Active4 beds 4 baths2,989 sq. ft.
$620,000Active4 beds 4 baths2,989 sq. ft.2399 N 3370 W, Lehi, UT 84043
MLS# 2123580Listed by: TRU REALTY GROUP LLC 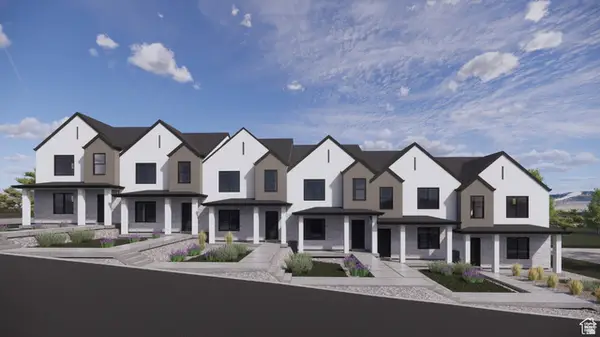 $434,990Pending3 beds 3 baths1,399 sq. ft.
$434,990Pending3 beds 3 baths1,399 sq. ft.4501 N Mckechnie Way #1109, Lehi, UT 84048
MLS# 2123565Listed by: D.R. HORTON, INC- New
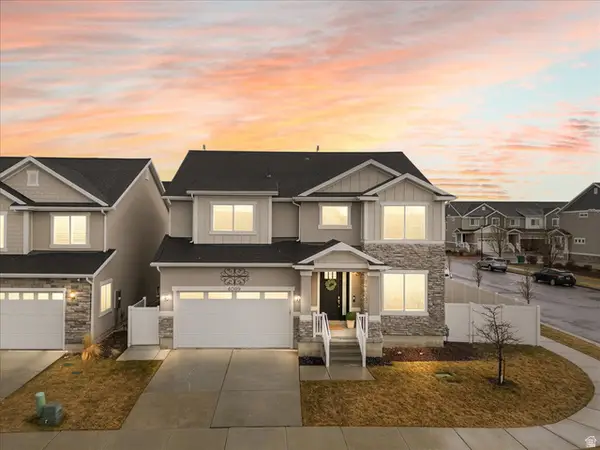 $699,000Active5 beds 4 baths3,595 sq. ft.
$699,000Active5 beds 4 baths3,595 sq. ft.4089 W 1700 N #618, Lehi, UT 84043
MLS# 2123540Listed by: EQUITY REAL ESTATE (PREMIER ELITE)
