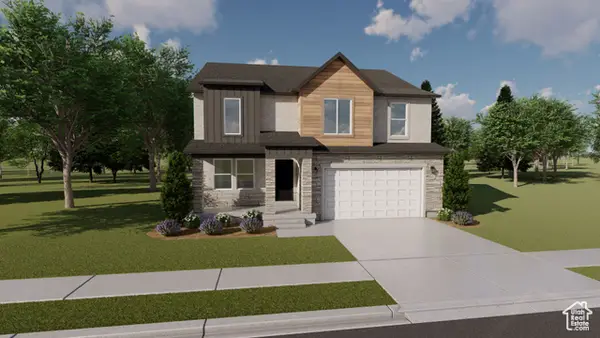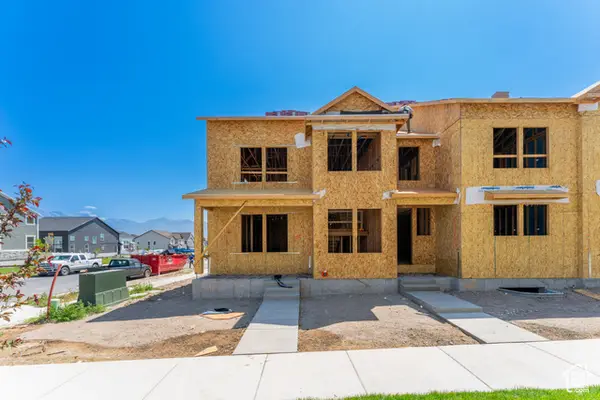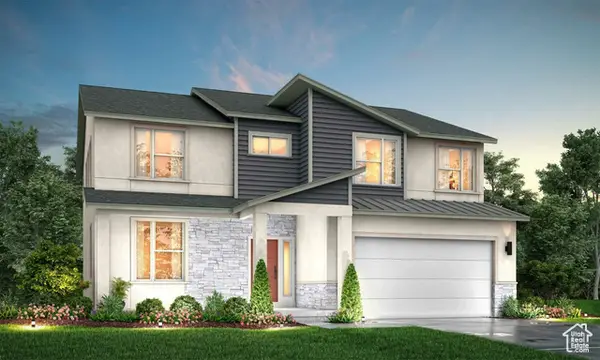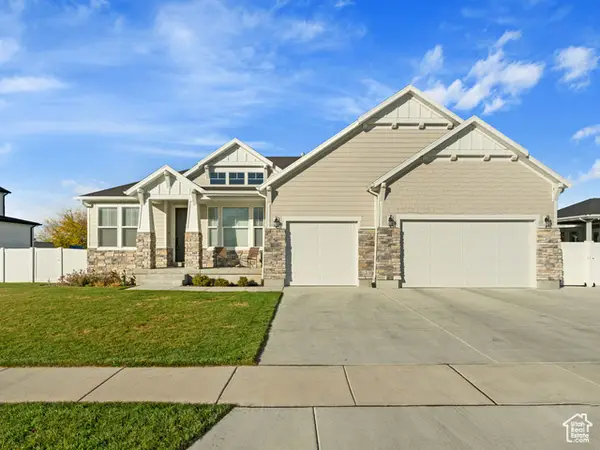4242 N Seasons View Dr, Lehi, UT 84043
Local realty services provided by:ERA Brokers Consolidated
Listed by:sean t. baumann
Office:summit sotheby's international realty
MLS#:2097878
Source:SL
Price summary
- Price:$1,695,000
- Price per sq. ft.:$265.42
- Monthly HOA dues:$94
About this home
Don’t be fooled by the exterior, this garage may look like a standard two-car, but it’s actually an oversized tandem three-car garage with ample space for storage, gear, or that extra vehicle you didn’t think would fit. Even better, the home includes a separate entrance ADU apartment that’s been thoughtfully designed with soundproofing, making it perfect for rental income, guests, or multigenerational living. Modern design meets everyday adventure in this contemporary Traverse Mountain home, right in the heart of Utah’s Silicon Slopes. Massive sliding doors open to sweeping views of Utah County and Utah Lake, leading to a spacious deck and built-in hot tub where sunsets steal the show. Inside, a grand two-story stone fireplace anchors the open floor plan, creating an ideal space for gatherings and connection. The main-level primary suite is a private retreat, complete with a spa-style bathroom featuring a freestanding tub, oversized shower, double vanities, and abundant storage. The lower level offers a wet bar, movie room, gym, guest bedroom, and the fully equipped ADU with two bedrooms, a full kitchen, bathroom, and laundry. Upstairs, a cozy loft opens onto a private patio with postcard views of Mount Timpanogos. Right outside your door, explore scenic hiking and biking trails, grab lunch at local favorites, shop the Traverse Mountain Outlets, or stock up at one of the best Harmons in the state. Homeowners enjoy access to top-tier amenities through the Traverse Mountain Master Association, including a pool, gym, tennis courts, event space, and party rooms. Owner/Agent.
Contact an agent
Home facts
- Year built:2020
- Listing ID #:2097878
- Added:79 day(s) ago
- Updated:September 09, 2025 at 07:53 PM
Rooms and interior
- Bedrooms:7
- Total bathrooms:6
- Full bathrooms:4
- Half bathrooms:1
- Living area:6,386 sq. ft.
Heating and cooling
- Cooling:Central Air
- Heating:Forced Air, Gas: Central
Structure and exterior
- Roof:Asbestos Shingle, Membrane
- Year built:2020
- Building area:6,386 sq. ft.
- Lot area:0.2 Acres
Schools
- High school:Skyridge
- Middle school:Viewpoint Middle School
- Elementary school:Traverse Mountain
Utilities
- Water:Culinary, Secondary, Water Connected
- Sewer:Sewer Connected, Sewer: Connected, Sewer: Public
Finances and disclosures
- Price:$1,695,000
- Price per sq. ft.:$265.42
- Tax amount:$5,471
New listings near 4242 N Seasons View Dr
 $745,900Pending3 beds 3 baths3,434 sq. ft.
$745,900Pending3 beds 3 baths3,434 sq. ft.1076 N Canvasback Dr, Lehi, UT 84048
MLS# 2114610Listed by: EDGE REALTY $519,900Pending4 beds 3 baths2,592 sq. ft.
$519,900Pending4 beds 3 baths2,592 sq. ft.1085 N 3930 W #417, Lehi, UT 84043
MLS# 2093761Listed by: EDGE REALTY- New
 $594,900Active6 beds 3 baths2,824 sq. ft.
$594,900Active6 beds 3 baths2,824 sq. ft.4037 W 1730 N, Lehi, UT 84048
MLS# 2114577Listed by: PLUMB & COMPANY REALTORS LLP - New
 $465,000Active3 beds 3 baths2,293 sq. ft.
$465,000Active3 beds 3 baths2,293 sq. ft.3723 W 1380 N, Lehi, UT 84048
MLS# 2114564Listed by: BOX REALTY, LLC - Open Sat, 1 to 3pmNew
 $355,000Active3 beds 2 baths1,233 sq. ft.
$355,000Active3 beds 2 baths1,233 sq. ft.3364 W Hardman Way #J202, Lehi, UT 84043
MLS# 2114549Listed by: BRAND REAL ESTATE AND INVESTMENT GROUP - New
 $440,000Active3 beds 3 baths2,012 sq. ft.
$440,000Active3 beds 3 baths2,012 sq. ft.3731 N Prairie Grass Dr, Lehi, UT 84048
MLS# 2114515Listed by: COLDWELL BANKER REALTY (UNION HEIGHTS) - Open Fri, 5 to 7pmNew
 $1,440,000Active6 beds 4 baths4,786 sq. ft.
$1,440,000Active6 beds 4 baths4,786 sq. ft.472 E 2600 N, Lehi, UT 84043
MLS# 2114506Listed by: PRESIDIO REAL ESTATE - New
 $835,177Active5 beds 3 baths3,997 sq. ft.
$835,177Active5 beds 3 baths3,997 sq. ft.187 N Mia Cv E #13, Saratoga Springs, UT 84043
MLS# 2114344Listed by: MASTERS UTAH REAL ESTATE - New
 $1,395,000Active6 beds 3 baths4,697 sq. ft.
$1,395,000Active6 beds 3 baths4,697 sq. ft.2539 N 300 E, Lehi, UT 84043
MLS# 2114341Listed by: HOMIE - Open Sat, 11am to 1pmNew
 $459,000Active4 beds 3 baths2,247 sq. ft.
$459,000Active4 beds 3 baths2,247 sq. ft.3828 W 860 N #1383, Lehi, UT 84043
MLS# 2114273Listed by: KW SOUTH VALLEY KELLER WILLIAMS
