187 N Mia Cv E #13, Saratoga Springs, UT 84043
Local realty services provided by:ERA Brokers Consolidated
187 N Mia Cv E #13,Saratoga Springs, UT 84043
$835,177
- 5 Beds
- 3 Baths
- 3,997 sq. ft.
- Single family
- Active
Listed by: wendy mortensen, mario martinez
Office: masters utah real estate
MLS#:2114344
Source:SL
Price summary
- Price:$835,177
- Price per sq. ft.:$208.95
- Monthly HOA dues:$60
About this home
Beautiful brand-new 5-bedroom Cypress Plan nestled in a picturesque new subdivision at the border of Lehi and Saratoga Springs. Just minutes to El Nautica Boat Club, Talons Cove Golf Course, and Saratoga Hot Springs, This home is the epitome of charm and elegance. With a 3-car garage, captivating covered deck, and patio, this residence hard to beat. The oversized primary bedroom boasts a vaulted ceiling, while the open-concept great room is perfect for hosting memorable gatherings. Indulge in the gourmet kitchen with a double oven and 5-burner cooktop, accented by a cozy fireplace. The luxurious primary bath features a corner tub, oversized shower, and full euro shower enclosure. Enhanced by stylish black windows, a modern exterior, and an upgraded front door, this home radiates timeless allure. Ask agent about current incentives. More plans and lots are available. Home is @ flooring stage.
Contact an agent
Home facts
- Year built:2025
- Listing ID #:2114344
- Added:46 day(s) ago
- Updated:November 13, 2025 at 12:31 PM
Rooms and interior
- Bedrooms:5
- Total bathrooms:3
- Full bathrooms:3
- Living area:3,997 sq. ft.
Heating and cooling
- Cooling:Central Air
- Heating:Forced Air, Gas: Central
Structure and exterior
- Roof:Asphalt
- Year built:2025
- Building area:3,997 sq. ft.
- Lot area:0.21 Acres
Schools
- High school:Lehi
- Middle school:Willowcreek
- Elementary school:Dry Creek
Utilities
- Water:Culinary, Secondary, Water Connected
- Sewer:Sewer Connected, Sewer: Connected, Sewer: Public
Finances and disclosures
- Price:$835,177
- Price per sq. ft.:$208.95
- Tax amount:$1
New listings near 187 N Mia Cv E #13
- New
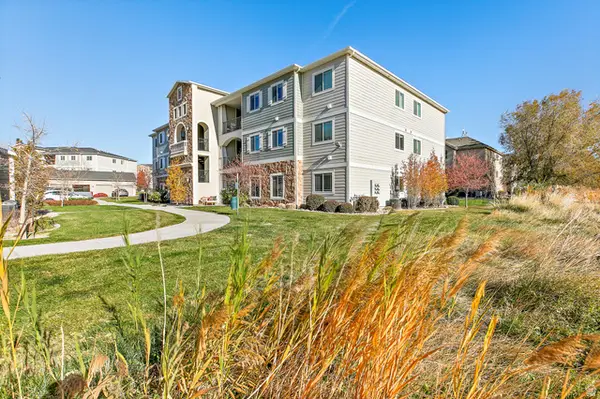 $315,000Active3 beds 2 baths1,215 sq. ft.
$315,000Active3 beds 2 baths1,215 sq. ft.169 W Ridge Rd, Saratoga Springs, UT 84045
MLS# 2122408Listed by: BETTER HOMES AND GARDENS REAL ESTATE MOMENTUM (LEHI) - Open Sat, 1 to 4pmNew
 $615,000Active4 beds 3 baths3,448 sq. ft.
$615,000Active4 beds 3 baths3,448 sq. ft.57 E Portico Ln N, Saratoga Springs, UT 84045
MLS# 2122324Listed by: CENTURY 21 EVEREST - New
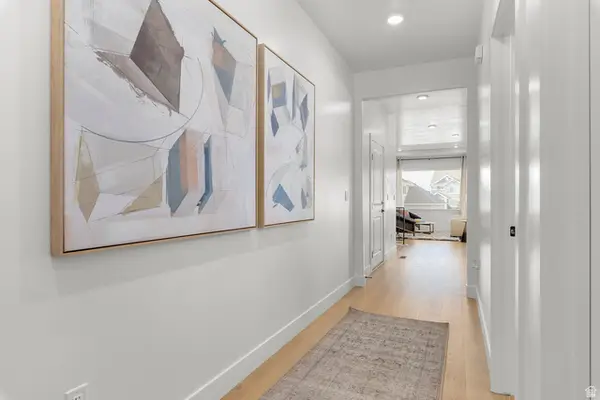 $735,985Active2 beds 2 baths3,287 sq. ft.
$735,985Active2 beds 2 baths3,287 sq. ft.4419 N Braiken Ridge Dr #1129, Lehi, UT 84048
MLS# 2122332Listed by: D.R. HORTON, INC - New
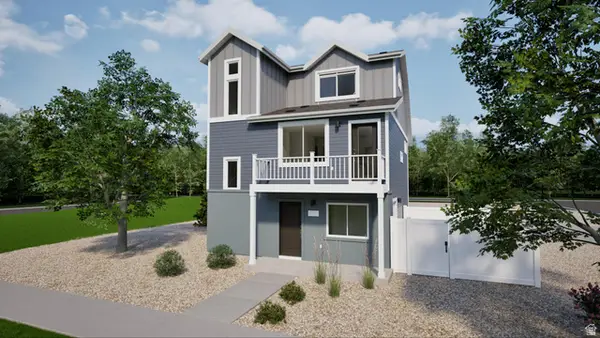 $424,990Active3 beds 3 baths1,311 sq. ft.
$424,990Active3 beds 3 baths1,311 sq. ft.33 N Provo River Rd #262, Saratoga Springs, UT 84045
MLS# 2122318Listed by: ADVANTAGE REAL ESTATE, LLC 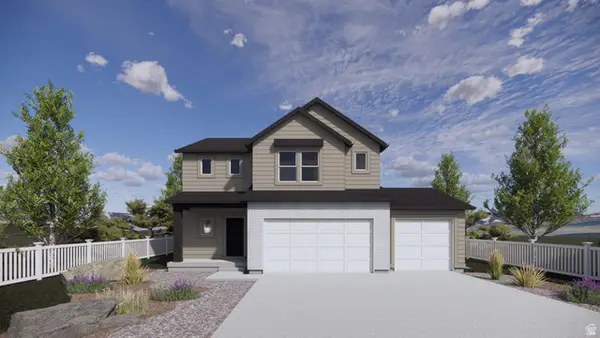 $704,990Pending4 beds 3 baths3,708 sq. ft.
$704,990Pending4 beds 3 baths3,708 sq. ft.181 E Levengrove Dr #175, Lehi, UT 84048
MLS# 2122321Listed by: D.R. HORTON, INC- New
 $389,990Active2 beds 3 baths1,031 sq. ft.
$389,990Active2 beds 3 baths1,031 sq. ft.55 N Provo River Rd #266, Saratoga Springs, UT 84045
MLS# 2122292Listed by: ADVANTAGE REAL ESTATE, LLC - Open Sat, 11:30am to 2pmNew
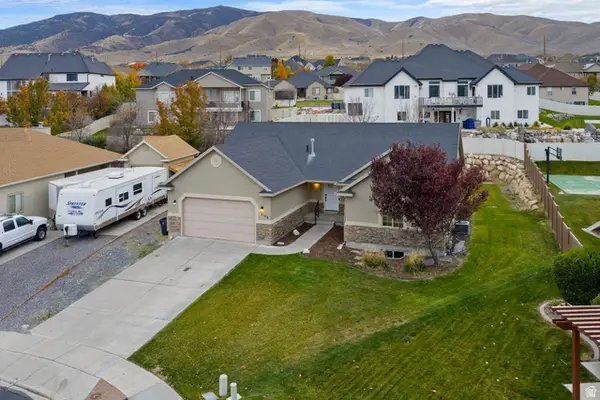 $627,990Active5 beds 4 baths3,434 sq. ft.
$627,990Active5 beds 4 baths3,434 sq. ft.2199 S Morgan Rd, Saratoga Springs, UT 84045
MLS# 2122268Listed by: REAL ESTATE WITH ROGER A PROFESSIONAL LIMITED LIABILITY COMPANY - Open Thu, 12 to 5pmNew
 $459,900Active2 beds 3 baths1,800 sq. ft.
$459,900Active2 beds 3 baths1,800 sq. ft.131 E Watson Dr #25, Saratoga Springs, UT 84045
MLS# 2122193Listed by: KW SOUTH VALLEY KELLER WILLIAMS - New
 $600,000Active3 beds 3 baths4,009 sq. ft.
$600,000Active3 beds 3 baths4,009 sq. ft.168 W Swainson Ave, Saratoga Springs, UT 84045
MLS# 2122204Listed by: AVENUES REALTY GROUP LLC - Open Thu, 5 to 7pm
 $554,900Active4 beds 4 baths3,120 sq. ft.
$554,900Active4 beds 4 baths3,120 sq. ft.1137 E Commodore Ln, Saratoga Springs, UT 84045
MLS# 2119969Listed by: REAL BROKER, LLC
