4432 N Seasons Dr, Lehi, UT 84043
Local realty services provided by:ERA Brokers Consolidated
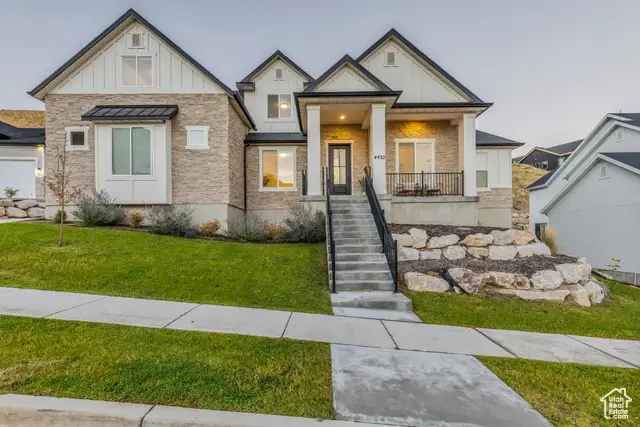
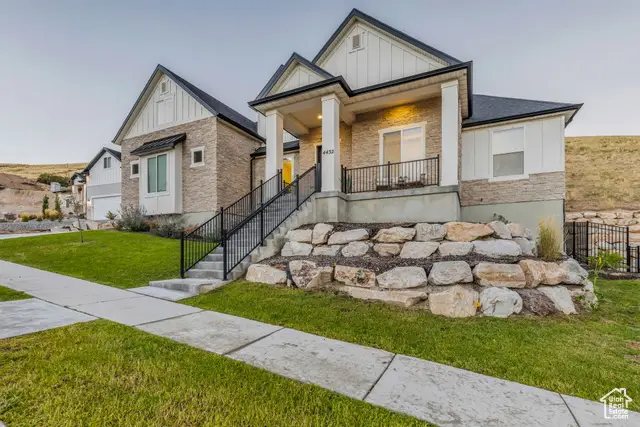
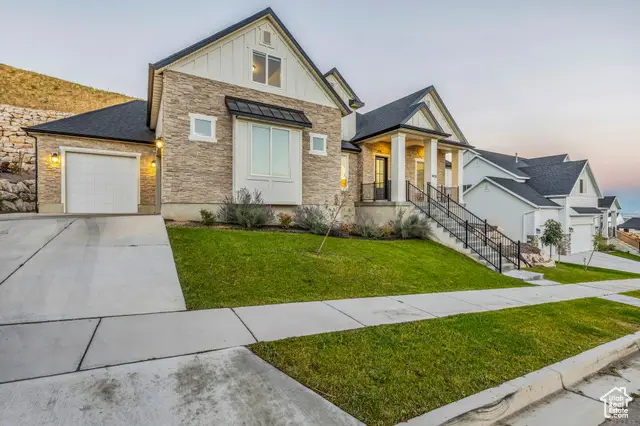
4432 N Seasons Dr,Lehi, UT 84043
$999,900
- 4 Beds
- 3 Baths
- 4,613 sq. ft.
- Single family
- Active
Listed by:whitney kimball
Office:realty one group signature (south valley)
MLS#:2092120
Source:SL
Price summary
- Price:$999,900
- Price per sq. ft.:$216.76
- Monthly HOA dues:$94
About this home
Welcome to this beautiful, custom-built Arive home nestled in the prestigious Seasons View Estates of Traverse Mountain. Thoughtfully designed and situated on a spacious half-acre lot, this home offers breathtaking views of the valley and combines elegant craftsmanship with functional living. The exterior showcases hand-selected custom stone, setting the tone for the quality and detail found throughout the home. Inside, a gorgeous stone fireplace anchors the main living area, while the open-concept kitchen features a large island with a built-in beverage fridge, perfect for entertaining. A unique "Costco door" for convenient grocery unloading, leads to a room behind the kitchen, ready to be transformed into a butler's pantry. The main-level primary suite is complete with dual walk-in closets and a en suite bathroom featuring his-and-hers sinks. With 4 spacious bedrooms plus a dedicated office, there's plenty of room for everyone. A three-car, side-loading garage adds both function and curb appeal, while the unfinished basement offers endless possibilities to expand and personalize your living space. As part of the Traverse Mountain community, you'll also enjoy access to resort-style amenities including pools, clubhouse, and sport courts. Don't miss this opportunity to own a truly exceptional home in one of Lehi's most sought-after neighborhoods!
Contact an agent
Home facts
- Year built:2021
- Listing Id #:2092120
- Added:336 day(s) ago
- Updated:August 16, 2025 at 11:00 AM
Rooms and interior
- Bedrooms:4
- Total bathrooms:3
- Full bathrooms:2
- Half bathrooms:1
- Living area:4,613 sq. ft.
Heating and cooling
- Cooling:Central Air
- Heating:Forced Air, Gas: Central
Structure and exterior
- Roof:Asphalt
- Year built:2021
- Building area:4,613 sq. ft.
- Lot area:0.51 Acres
Schools
- High school:Skyridge
- Middle school:Lehi
- Elementary school:Belmont
Utilities
- Water:Culinary, Water Connected
- Sewer:Sewer Connected, Sewer: Connected
Finances and disclosures
- Price:$999,900
- Price per sq. ft.:$216.76
- Tax amount:$4,288
New listings near 4432 N Seasons Dr
- New
 $1,259,900Active6 beds 5 baths4,571 sq. ft.
$1,259,900Active6 beds 5 baths4,571 sq. ft.1701 W Oakridge Cir, Lehi, UT 84043
MLS# 2105588Listed by: EXP REALTY, LLC - New
 $333,000Active3 beds 2 baths1,272 sq. ft.
$333,000Active3 beds 2 baths1,272 sq. ft.4216 W 1530 St N #203, Lehi, UT 84043
MLS# 2105524Listed by: EQUITY REAL ESTATE (RESULTS) - New
 $739,900Active7 beds 4 baths3,872 sq. ft.
$739,900Active7 beds 4 baths3,872 sq. ft.1149 W 3250 N, Lehi, UT 84043
MLS# 2105531Listed by: WEST REAL ESTATE LLC - New
 $449,000Active2 beds 2 baths1,314 sq. ft.
$449,000Active2 beds 2 baths1,314 sq. ft.4329 W Bromwell Ct, Lehi, UT 84043
MLS# 2105481Listed by: CENTURY 21 EVEREST - New
 $669,900Active6 beds 4 baths3,677 sq. ft.
$669,900Active6 beds 4 baths3,677 sq. ft.5217 N Fox Hollow Way, Lehi, UT 84043
MLS# 2105462Listed by: RANLIFE REAL ESTATE INC - New
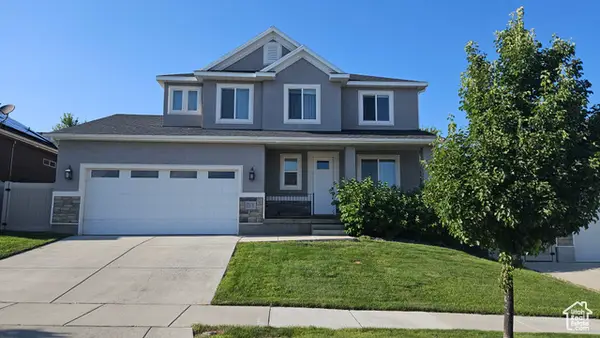 $765,000Active6 beds 4 baths2,995 sq. ft.
$765,000Active6 beds 4 baths2,995 sq. ft.828 Valley View Way, Lehi, UT 84043
MLS# 2105281Listed by: TRELORA REALTY INC. - New
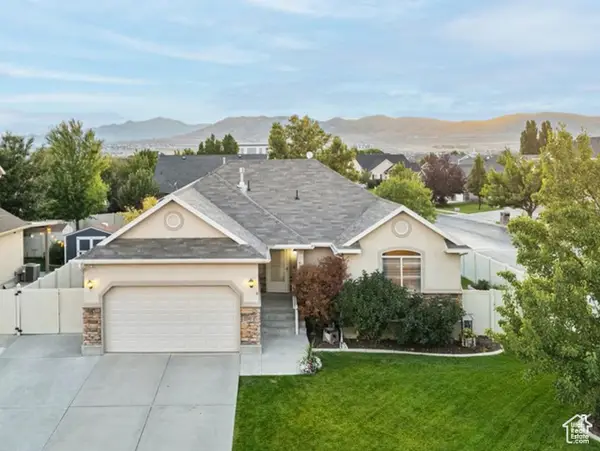 $640,000Active6 beds 3 baths2,688 sq. ft.
$640,000Active6 beds 3 baths2,688 sq. ft.2191 N 2350 W, Lehi, UT 84043
MLS# 2105284Listed by: IRON MOUNTAIN REALTY LLC - Open Sat, 1 to 3pmNew
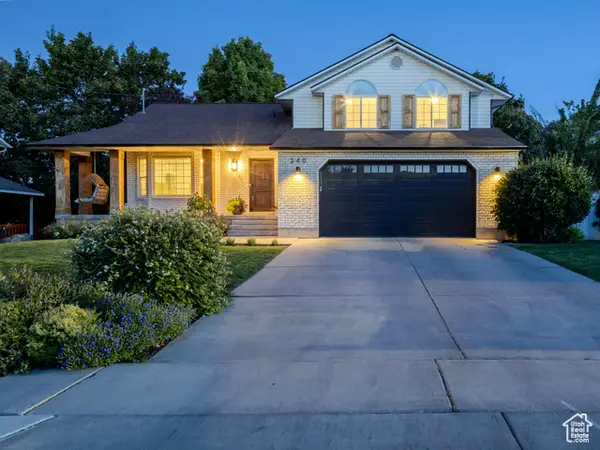 $699,000Active5 beds 4 baths2,697 sq. ft.
$699,000Active5 beds 4 baths2,697 sq. ft.240 E 100 S, Lehi, UT 84043
MLS# 2105254Listed by: KW SOUTH VALLEY KELLER WILLIAMS - New
 $350,000Active3 beds 2 baths1,228 sq. ft.
$350,000Active3 beds 2 baths1,228 sq. ft.3635 W 1500 N #P203, Lehi, UT 84043
MLS# 2105255Listed by: SKY REALTY - New
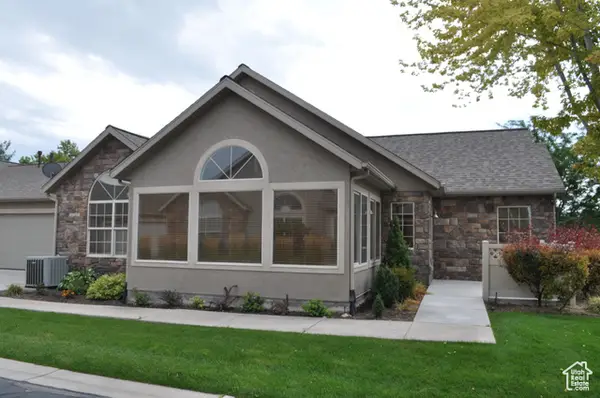 $494,973Active2 beds 2 baths1,692 sq. ft.
$494,973Active2 beds 2 baths1,692 sq. ft.131 S 1900 W #U-2, Lehi, UT 84043
MLS# 2105231Listed by: BERKSHIRE HATHAWAY HOMESERVICES ELITE REAL ESTATE
