4945 N Vialetto Way, Lehi, UT 84043
Local realty services provided by:ERA Realty Center

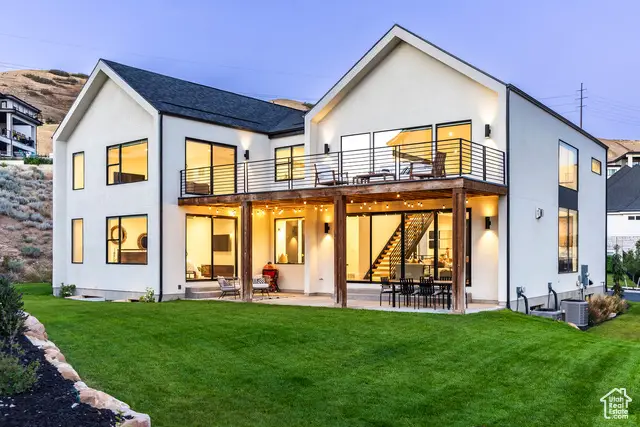
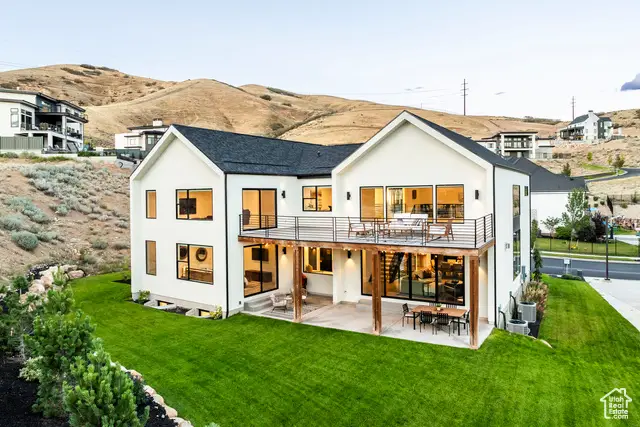
4945 N Vialetto Way,Lehi, UT 84043
$1,799,000
- 5 Beds
- 5 Baths
- 5,412 sq. ft.
- Single family
- Active
Listed by:amy volcic
Office:summit sotheby's international realty
MLS#:2058856
Source:SL
Price summary
- Price:$1,799,000
- Price per sq. ft.:$332.41
- Monthly HOA dues:$94
About this home
Poised atop the prestigious Vialetto community, this Scandinavian Modern showpiece elevates luxury living with dramatic architecture and commanding views of Silicon Slopes and Utah Lake. Meticulously crafted and masterfully designed, every inch of this custom residence reflects cutting-edge sophistication and refined craftsmanship.
Step into the soaring great room, where 25-foot ceilings, exposed steel beams, and ambient LED lighting set an unforgettable tone. A floating staircase anchors the space, seamlessly linking the open-concept layout. The chef-inspired kitchen is a vision of both form and function-featuring commercial-grade appliances, Quartzite countertops, and a hidden butler’s pantry ideal for effortless entertaining.
The two-story family room is framed by a Venetian plaster fireplace and warm wood flooring, offering panoramic vistas of twinkling city lights and majestic mountains. The main-level Owner’s Retreat is a true haven-complete with plush carpeting, an expansive walk-in closet, and a private laundry area for everyday ease. The en suite bath is a spa-like sanctuary, featuring a custom walk-in shower with Brizo brass fixtures, bespoke cabinetry, and elegant porcelain surfaces designed for relaxation.
Upstairs, a lofted home office and children’s lounge overlook the main level, adding dimension and airiness to the home’s design. Two additional bedrooms, a chic full bath, and a generous entertaining space with a walkout deck offer both comfort and sweeping valley views.
The newly completed basement embraces a moody, modern aesthetic-ideal for hosting and unwinding. A sleek kitchenette with Fisher & Paykel double-drawer dishwasher, atmospheric lighting, and a designer backsplash pairs beautifully with a built-in entertainment center featuring a hidden storage door. This level also includes two additional bedrooms and bathrooms, offering privacy for guests or extended family.
The exterior makes an equally bold statement with clean modern lines, professional landscaping, and awe-inspiring views from every angle. Just minutes from upscale shopping, fine dining, and major freeway access, this architectural gem perfectly balances the tranquility of mountain living with the energy of urban convenience.
This is more than a home-it’s a lifestyle. Don’t miss your chance to own one of Traverse Mountain’s most striking, one-of-a-kind residences.
Contact an agent
Home facts
- Year built:2021
- Listing Id #:2058856
- Added:356 day(s) ago
- Updated:August 15, 2025 at 10:58 AM
Rooms and interior
- Bedrooms:5
- Total bathrooms:5
- Full bathrooms:3
- Half bathrooms:2
- Living area:5,412 sq. ft.
Heating and cooling
- Cooling:Central Air
- Heating:Forced Air
Structure and exterior
- Roof:Asphalt
- Year built:2021
- Building area:5,412 sq. ft.
- Lot area:0.3 Acres
Schools
- High school:Skyridge
- Middle school:Lehi
- Elementary school:Traverse Mountain
Utilities
- Water:Culinary, Water Connected
- Sewer:Sewer Connected, Sewer: Connected, Sewer: Public
Finances and disclosures
- Price:$1,799,000
- Price per sq. ft.:$332.41
- Tax amount:$6,030
New listings near 4945 N Vialetto Way
- New
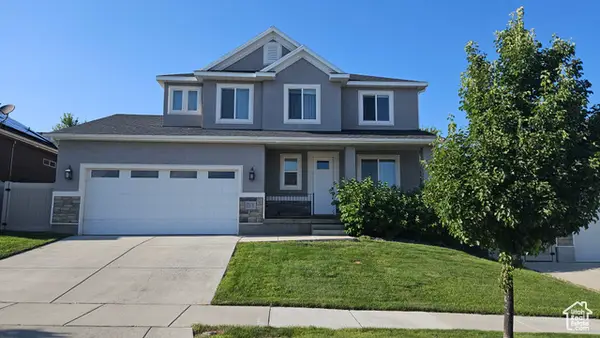 $765,000Active6 beds 4 baths2,995 sq. ft.
$765,000Active6 beds 4 baths2,995 sq. ft.828 Valley View Way, Lehi, UT 84043
MLS# 2105281Listed by: TRELORA REALTY INC. - New
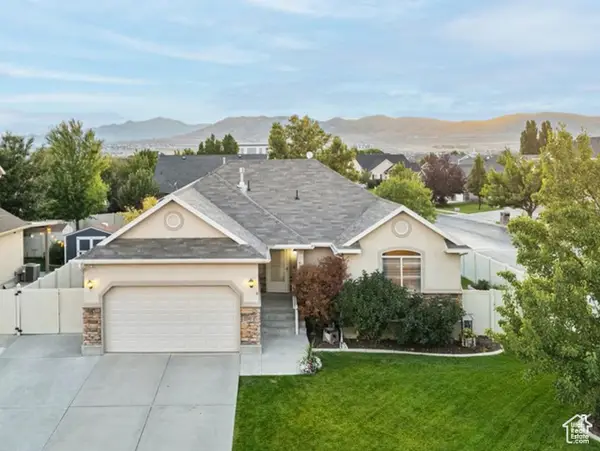 $640,000Active6 beds 3 baths2,688 sq. ft.
$640,000Active6 beds 3 baths2,688 sq. ft.2191 N 2350 W, Lehi, UT 84043
MLS# 2105284Listed by: IRON MOUNTAIN REALTY LLC - Open Sat, 1 to 3pmNew
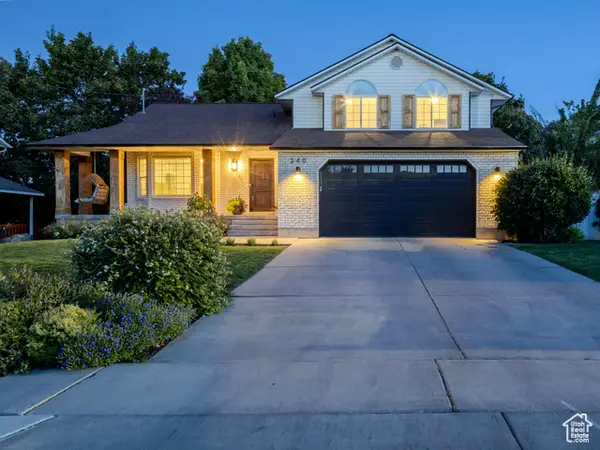 $699,000Active5 beds 4 baths2,697 sq. ft.
$699,000Active5 beds 4 baths2,697 sq. ft.240 E 100 S, Lehi, UT 84043
MLS# 2105254Listed by: KW SOUTH VALLEY KELLER WILLIAMS - New
 $350,000Active3 beds 2 baths1,228 sq. ft.
$350,000Active3 beds 2 baths1,228 sq. ft.3635 W 1500 N #P203, Lehi, UT 84043
MLS# 2105255Listed by: SKY REALTY - Open Sat, 12 to 2pmNew
 $525,000Active4 beds 3 baths2,188 sq. ft.
$525,000Active4 beds 3 baths2,188 sq. ft.257 S River Way, Lehi, UT 84043
MLS# 2105237Listed by: KW UTAH REALTORS KELLER WILLIAMS - New
 $734,900Active3 beds 3 baths3,810 sq. ft.
$734,900Active3 beds 3 baths3,810 sq. ft.1056 N 3620 W #204, Lehi, UT 84043
MLS# 2105151Listed by: EDGE REALTY - New
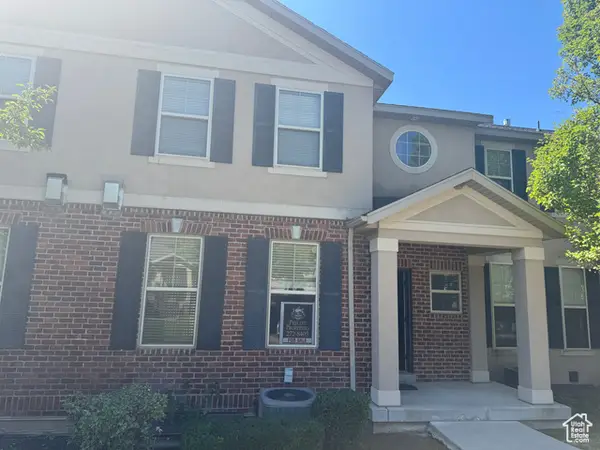 $515,000Active3 beds 4 baths2,397 sq. ft.
$515,000Active3 beds 4 baths2,397 sq. ft.193 E Crosscourt Way N, Lehi, UT 84043
MLS# 2105115Listed by: PRECEPT PROPERTIES, INC. - New
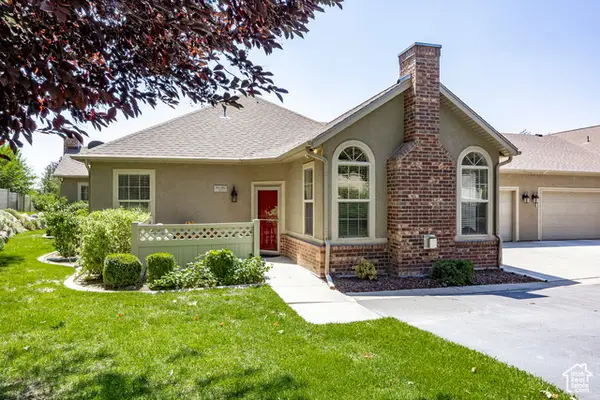 $450,000Active2 beds 2 baths1,303 sq. ft.
$450,000Active2 beds 2 baths1,303 sq. ft.458 N 1100 E #C-3, Lehi, UT 84043
MLS# 2105082Listed by: SUMMIT SOTHEBY'S INTERNATIONAL REALTY - Open Sat, 12 to 4pmNew
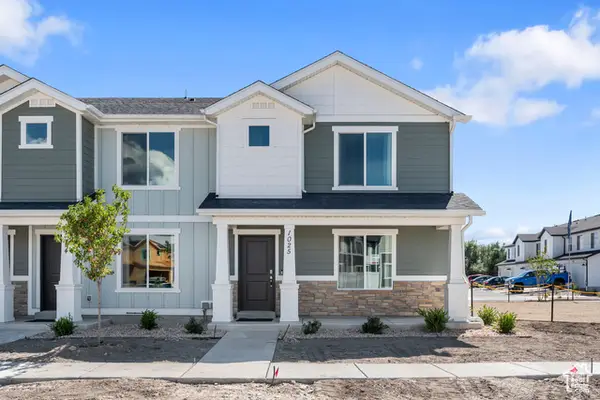 $434,990Active3 beds 3 baths1,399 sq. ft.
$434,990Active3 beds 3 baths1,399 sq. ft.4549 N Mckechnie Way #1117, Lehi, UT 84048
MLS# 2105018Listed by: D.R. HORTON, INC - New
 $599,000Active2 beds 1 baths1,480 sq. ft.
$599,000Active2 beds 1 baths1,480 sq. ft.8039 N 9550 W, Lehi, UT 84043
MLS# 2105007Listed by: RANLIFE REAL ESTATE INC
