1126 E 140 N, Lindon, UT 84042
Local realty services provided by:ERA Realty Center
1126 E 140 N,Lindon, UT 84042
$995,450
- 6 Beds
- 4 Baths
- 5,005 sq. ft.
- Single family
- Pending
Listed by: bryce anderson
Office: intermountain properties
MLS#:2087560
Source:SL
Price summary
- Price:$995,450
- Price per sq. ft.:$198.89
About this home
Welcome to a home designed for comfortable living, nestled in a peaceful, safe, and friendly neighborhood in the fun community of Lindon. This spacious residence offers six bedrooms and three full baths and two half baths, ensuring space and convenience for everyone. The heart of the home is a generously-sized kitchen, highlighted by elegant quartz countertops. The ten-foot island invites all to assist in meal preparation. The upper level offers three bedrooms, while the bright, walk-out basement includes two more bedrooms, one currently serving as a home office. Entertain large groups in the basement great room. Store your treasures in three large basement storage rooms. Retire to the main-level primary suite, featuring two large his and her walk-in closets. Every window view brings delight to the eyes! Watch riders gallop up the trail behind this horse property. Enjoy exceptional privacy with no rear neighbors and relax in the large, fenced backyard, complete with a charming flower garden and inviting patio. Relish in the captivating mountain views and glimpses of Utah Lake. Location! Location! Location! Newly re-piped with a 25 year warranty! Recently updated basement carpet! Brand new dishwasher! Come and see! Square footage figures are provided as a courtesy estimate only and were obtained from an appraisal. Buyer is advised to obtain an independent measurement.
Contact an agent
Home facts
- Year built:1995
- Listing ID #:2087560
- Added:205 day(s) ago
- Updated:November 30, 2025 at 08:37 AM
Rooms and interior
- Bedrooms:6
- Total bathrooms:4
- Full bathrooms:2
- Half bathrooms:1
- Living area:5,005 sq. ft.
Heating and cooling
- Cooling:Central Air
- Heating:Forced Air
Structure and exterior
- Roof:Asphalt
- Year built:1995
- Building area:5,005 sq. ft.
- Lot area:0.43 Acres
Schools
- High school:Pleasant Grove
- Middle school:Canyon View
- Elementary school:Rocky Mt.
Utilities
- Water:Culinary, Irrigation, Water Connected
- Sewer:Sewer Connected, Sewer: Connected, Sewer: Public
Finances and disclosures
- Price:$995,450
- Price per sq. ft.:$198.89
- Tax amount:$3,588
New listings near 1126 E 140 N
- Open Sat, 12:30 to 2pmNew
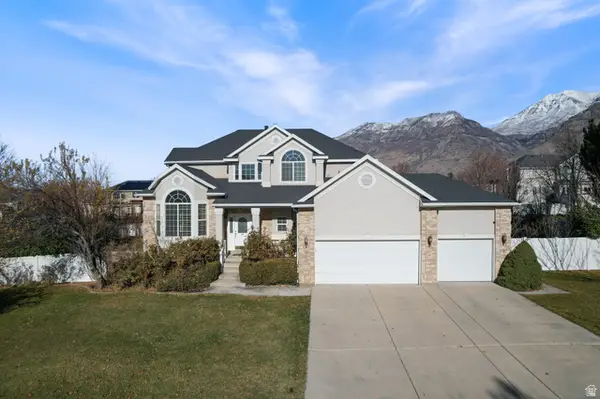 $880,000Active7 beds 4 baths4,021 sq. ft.
$880,000Active7 beds 4 baths4,021 sq. ft.346 W 625 N, Lindon, UT 84042
MLS# 2126858Listed by: EQUITY REAL ESTATE (RESULTS) - New
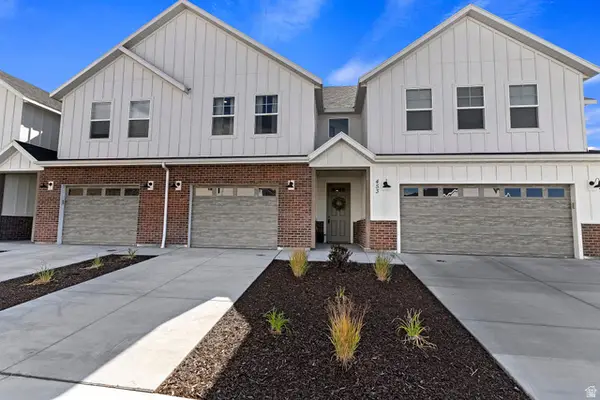 $546,926Active3 beds 3 baths2,110 sq. ft.
$546,926Active3 beds 3 baths2,110 sq. ft.468 W 520 N, Lindon, UT 84042
MLS# 2126213Listed by: NEW HOME CONSULTANTS, LC 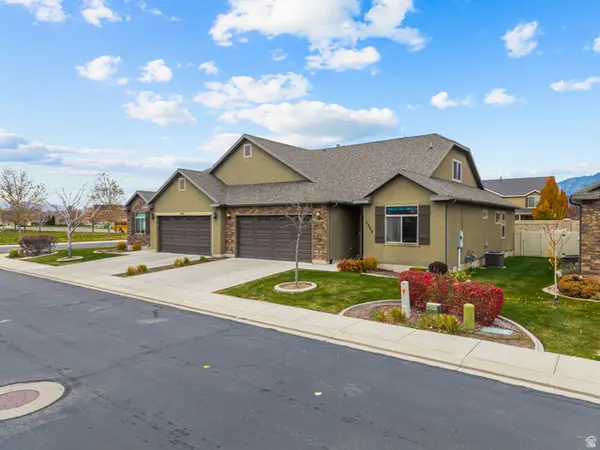 $547,950Active3 beds 3 baths2,259 sq. ft.
$547,950Active3 beds 3 baths2,259 sq. ft.1596 W 480 N, Lindon, UT 84042
MLS# 2125903Listed by: KW ASCEND KELLER WILLIAMS REALTY $503,800Active3 beds 3 baths2,062 sq. ft.
$503,800Active3 beds 3 baths2,062 sq. ft.591 N Buffalo Grass Ln, Lindon, UT 84042
MLS# 2124518Listed by: IVORY HOMES, LTD $505,400Pending3 beds 3 baths2,020 sq. ft.
$505,400Pending3 beds 3 baths2,020 sq. ft.587 N Buffalo Grass Ln, Lindon, UT 84042
MLS# 2124522Listed by: IVORY HOMES, LTD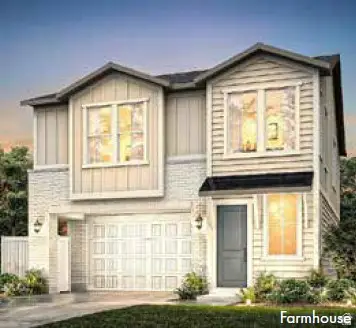 $499,900Active3 beds 3 baths1,933 sq. ft.
$499,900Active3 beds 3 baths1,933 sq. ft.603 N Buffalo Grass Ln, Lindon, UT 84042
MLS# 2124511Listed by: IVORY HOMES, LTD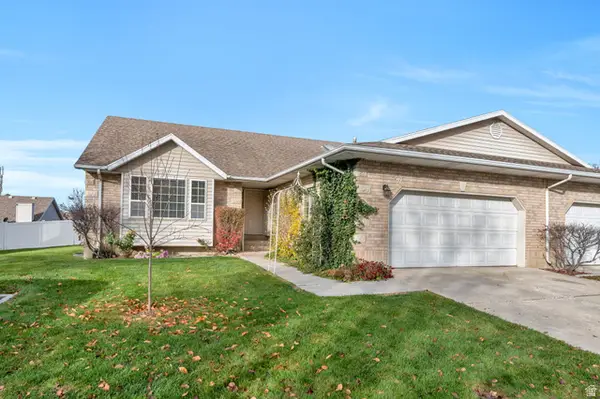 $639,000Active6 beds 3 baths3,900 sq. ft.
$639,000Active6 beds 3 baths3,900 sq. ft.517 N 80 W, Lindon, UT 84042
MLS# 2123666Listed by: KW WESTFIELD $504,900Pending3 beds 3 baths2,020 sq. ft.
$504,900Pending3 beds 3 baths2,020 sq. ft.600 N Cornstalk Ln, Lindon, UT 84042
MLS# 2122480Listed by: IVORY HOMES, LTD $480,990Active4 beds 4 baths1,986 sq. ft.
$480,990Active4 beds 4 baths1,986 sq. ft.504 S 1140 W, American Fork, UT 84003
MLS# 2122701Listed by: CENTURY COMMUNITIES REALTY OF UTAH, LLC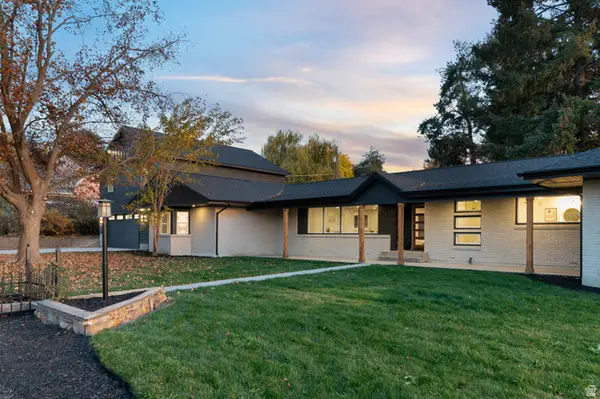 $1,499,900Active6 beds 4 baths4,381 sq. ft.
$1,499,900Active6 beds 4 baths4,381 sq. ft.45 W 400 N, Lindon, UT 84042
MLS# 2121945Listed by: REAL BROKER, LLC
