1320 E Canberra Dr, Lindon, UT 84042
Local realty services provided by:ERA Realty Center
Listed by: charity peterson, sean peterson
Office: equity real estate (select)
MLS#:2094762
Source:SL
Price summary
- Price:$985,000
- Price per sq. ft.:$194.01
About this home
BACK ON MARKET Experience refined living in this beautifully updated home, ideally situated in Lindon's prestigious Canberra neighborhood. Breathtaking views of Utah Lake and the valley greet you through stunning, light-filled windows, creating a sense of openness and serenity. Throughout the home, updated lighting, custom built-ins, vaulted ceilings and beautiful trim work add timeless character and charm. The formal living and dining area combine to create an elegant, light-filled great room - offering ample space for both grand entertaining and intimate gatherings. The thoughtfully designed kitchen, dining, and sitting room blend style and function, featuring quartz countertops, double ovens, a countertop range, single-basin sink, ample cabinetry, a new refrigerator, and a cozy fireplace - the perfect setting for everyday living and seamless entertaining. Upstairs, discover generously sized bedrooms, including a spacious and relaxing primary suite filled with abundant natural light and remodeled bath, offering a tranquil retreat at the end of the day. The lower level provides exceptional flexibility with a private ADU, offering the option of one or two bedrooms, one bath, a full kitchen, no-stairs walkway/entrance, a beautiful fireplace, impressive daylight views. A spacious flex room, pre-wired with surround sound and projector hookups, is ideal for a home theater, game room, or executive office, complemented by a full wet bar. Step outside to enjoy a beautifully landscaped sanctuary featuring mature trees, fruit trees, perennials, garden boxes, a fire pit area, shed, patio, and a refinished deck - an inviting space for both relaxation and gatherings. Recent upgrades further enhance the home's value and appeal, including a new roof and gutters, new AC heat pump, remodeled baths, fresh paint, new stucco, and more. Square footage figures are provided as a courtesy estimate only and were obtained from appraisal. Buyer is advised to obtain an independent measurement.
Contact an agent
Home facts
- Year built:1994
- Listing ID #:2094762
- Added:139 day(s) ago
- Updated:November 13, 2025 at 11:58 AM
Rooms and interior
- Bedrooms:6
- Total bathrooms:4
- Full bathrooms:3
- Half bathrooms:1
- Living area:5,077 sq. ft.
Heating and cooling
- Cooling:Central Air
- Heating:Forced Air, Gas: Central
Structure and exterior
- Roof:Asphalt
- Year built:1994
- Building area:5,077 sq. ft.
- Lot area:0.35 Acres
Schools
- High school:Pleasant Grove
- Middle school:Oak Canyon
- Elementary school:Rocky Mt.
Utilities
- Water:Culinary, Secondary, Water Connected
- Sewer:Sewer Connected, Sewer: Connected, Sewer: Public
Finances and disclosures
- Price:$985,000
- Price per sq. ft.:$194.01
- Tax amount:$4,244
New listings near 1320 E Canberra Dr
- New
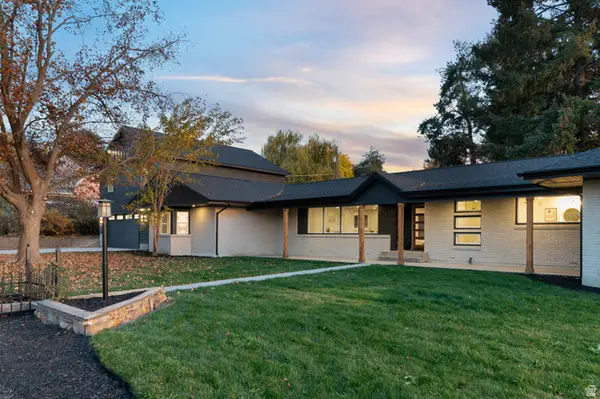 $1,599,900Active6 beds 4 baths4,381 sq. ft.
$1,599,900Active6 beds 4 baths4,381 sq. ft.45 W 400 N, Lindon, UT 84042
MLS# 2121945Listed by: REAL BROKER, LLC - New
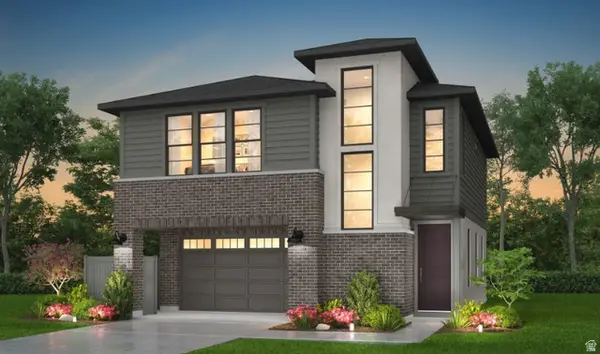 $534,300Active3 beds 3 baths2,020 sq. ft.
$534,300Active3 beds 3 baths2,020 sq. ft.605 N Buffalo Grass Ln, Lindon, UT 84042
MLS# 2121341Listed by: IVORY HOMES, LTD - New
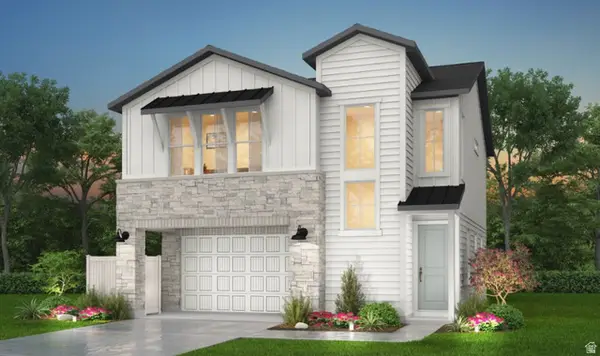 $527,900Active3 beds 3 baths2,063 sq. ft.
$527,900Active3 beds 3 baths2,063 sq. ft.582 N Cornstalk Way, Lindon, UT 84042
MLS# 2121345Listed by: IVORY HOMES, LTD 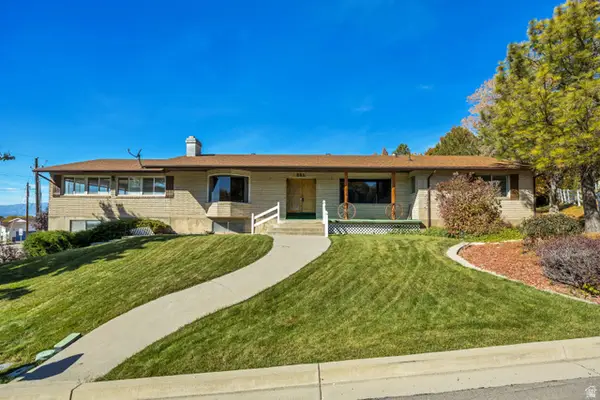 $799,900Pending5 beds 4 baths4,736 sq. ft.
$799,900Pending5 beds 4 baths4,736 sq. ft.681 E 215 N, Lindon, UT 84042
MLS# 2120454Listed by: CENTURY 21 LIFESTYLE REAL ESTATE $740,000Active4 beds 3 baths3,990 sq. ft.
$740,000Active4 beds 3 baths3,990 sq. ft.337 N Brookview Dr, Lindon, UT 84042
MLS# 2120262Listed by: MOUNTAIN VIEW PROPERTIES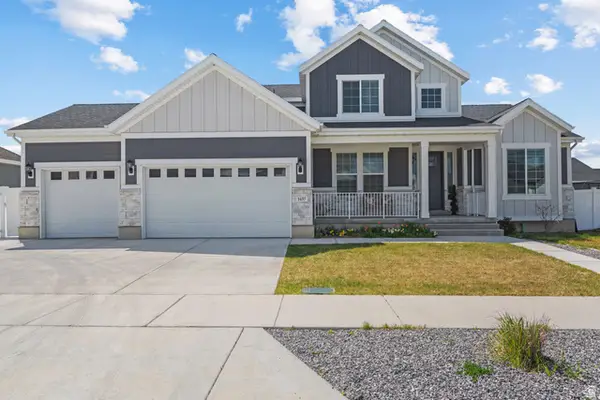 $899,000Active4 beds 3 baths4,163 sq. ft.
$899,000Active4 beds 3 baths4,163 sq. ft.1437 W Stable St, Lindon, UT 84042
MLS# 2120083Listed by: ELITE PLUS REAL ESTATE, LLC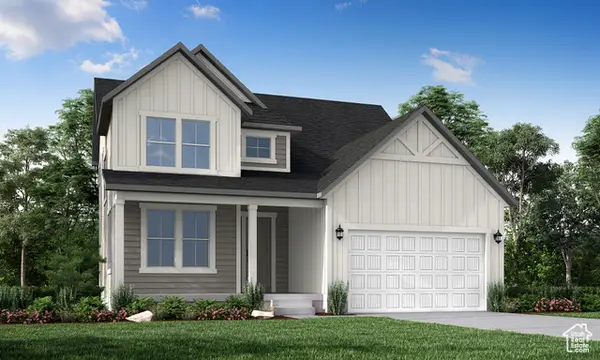 $729,900Active3 beds 2 baths3,322 sq. ft.
$729,900Active3 beds 2 baths3,322 sq. ft.1309 W Sweet Corn Ln, Lindon, UT 84042
MLS# 2119825Listed by: IVORY HOMES, LTD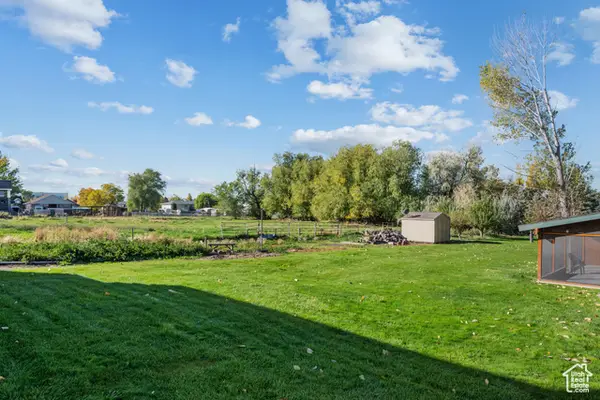 $850,000Active0.79 Acres
$850,000Active0.79 Acres605 W 100 S, Lindon, UT 84042
MLS# 2119505Listed by: BETTER HOMES AND GARDENS REAL ESTATE MOMENTUM (LEHI)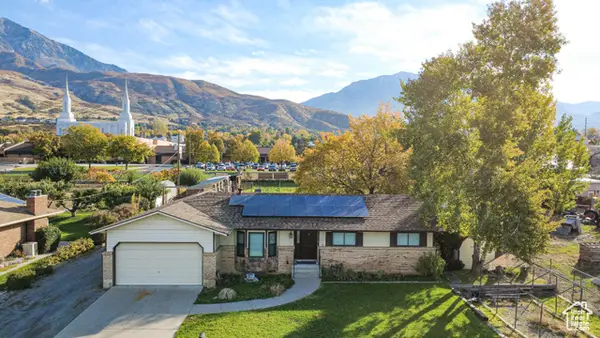 $700,000Active3 beds 2 baths1,905 sq. ft.
$700,000Active3 beds 2 baths1,905 sq. ft.129 S 630 E, Lindon, UT 84042
MLS# 2119468Listed by: MOUNTAINLAND REALTY, INC. $850,000Active4 beds 3 baths3,183 sq. ft.
$850,000Active4 beds 3 baths3,183 sq. ft.605 W 100 S, Lindon, UT 84042
MLS# 2119088Listed by: BETTER HOMES AND GARDENS REAL ESTATE MOMENTUM (LEHI)
