1424 Gala Ln, Lindon, UT 84042
Local realty services provided by:ERA Brokers Consolidated
1424 Gala Ln,Lindon, UT 84042
$599,900
- 2 Beds
- 2 Baths
- 2,985 sq. ft.
- Single family
- Active
Listed by: katherine laub
Office: homie
MLS#:2083042
Source:SL
Price summary
- Price:$599,900
- Price per sq. ft.:$200.97
- Monthly HOA dues:$142
About this home
This home is an exceptional find in Lindon, UT because of its style, neighborhood and easy access to business, commercial and retail hubs. Located within the Anderson Farms development by Ivory Homes, it offers great value and livability. Situated on a fenced corner lot with extra room, this well-designed floor plan offers the benefits of single-level living, as well as a spacious basement level bonus room. The open concept plan features a large great room, kitchen and dining area. There are many upgrades throughout including quartz countertops and shower enclosure, LVP flooring and ceiling fans. The remaining unfinished basement can be easily expanded into an additional three bedrooms, full bathroom, sitting area - and still retain ample storage space. The HOA includes all yard maintenance, as well as snow removal in winter. Talk about easy living this is it! Square footage figures are provided as a courtesy estimate only. Buyer is advised to obtain an independent measurement.
Contact an agent
Home facts
- Year built:2021
- Listing ID #:2083042
- Added:189 day(s) ago
- Updated:November 13, 2025 at 11:58 AM
Rooms and interior
- Bedrooms:2
- Total bathrooms:2
- Full bathrooms:2
- Living area:2,985 sq. ft.
Heating and cooling
- Cooling:Central Air
- Heating:Forced Air, Gas: Central
Structure and exterior
- Roof:Asphalt
- Year built:2021
- Building area:2,985 sq. ft.
- Lot area:0.15 Acres
Schools
- High school:Pleasant Grove
- Middle school:Oak Canyon
- Elementary school:Aspen
Utilities
- Water:Culinary, Water Connected
- Sewer:Sewer Connected, Sewer: Connected
Finances and disclosures
- Price:$599,900
- Price per sq. ft.:$200.97
- Tax amount:$2,304
New listings near 1424 Gala Ln
- New
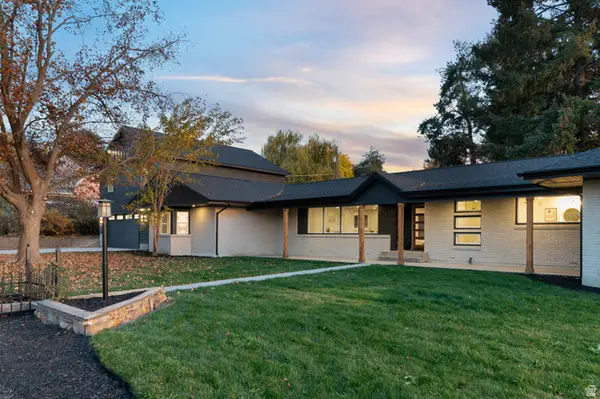 $1,599,900Active6 beds 4 baths4,381 sq. ft.
$1,599,900Active6 beds 4 baths4,381 sq. ft.45 W 400 N, Lindon, UT 84042
MLS# 2121945Listed by: REAL BROKER, LLC - New
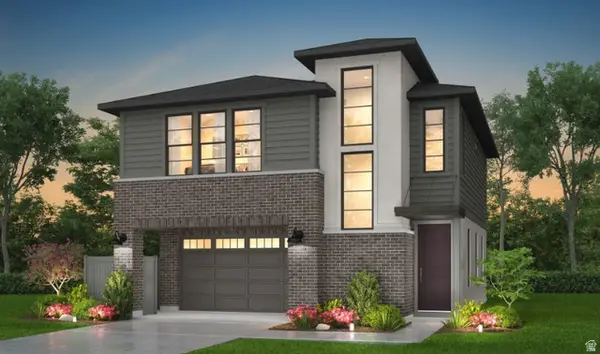 $534,300Active3 beds 3 baths2,020 sq. ft.
$534,300Active3 beds 3 baths2,020 sq. ft.605 N Buffalo Grass Ln, Lindon, UT 84042
MLS# 2121341Listed by: IVORY HOMES, LTD - New
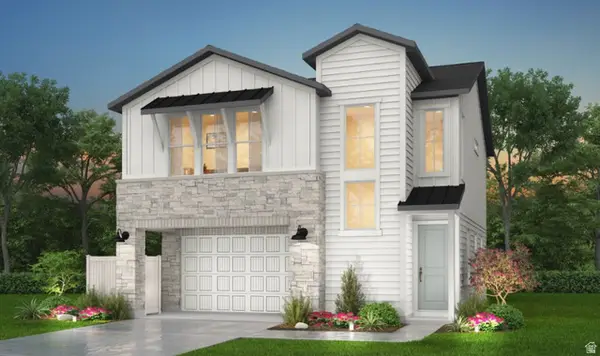 $527,900Active3 beds 3 baths2,063 sq. ft.
$527,900Active3 beds 3 baths2,063 sq. ft.582 N Cornstalk Way, Lindon, UT 84042
MLS# 2121345Listed by: IVORY HOMES, LTD 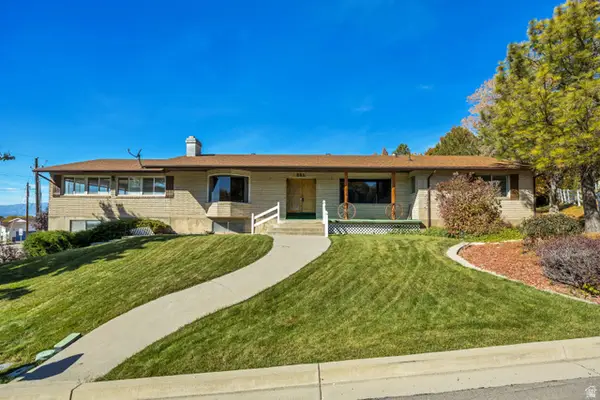 $799,900Pending5 beds 4 baths4,736 sq. ft.
$799,900Pending5 beds 4 baths4,736 sq. ft.681 E 215 N, Lindon, UT 84042
MLS# 2120454Listed by: CENTURY 21 LIFESTYLE REAL ESTATE $740,000Active4 beds 3 baths3,990 sq. ft.
$740,000Active4 beds 3 baths3,990 sq. ft.337 N Brookview Dr, Lindon, UT 84042
MLS# 2120262Listed by: MOUNTAIN VIEW PROPERTIES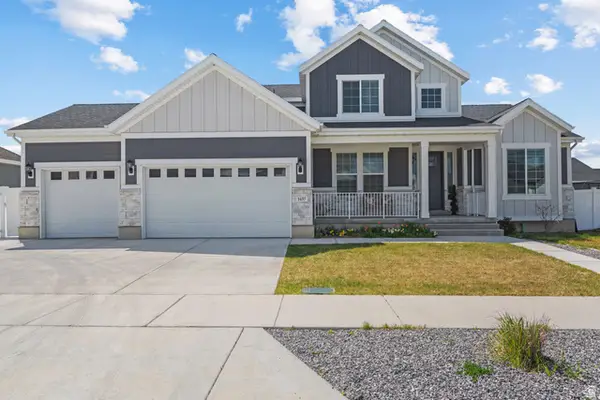 $899,000Active4 beds 3 baths4,163 sq. ft.
$899,000Active4 beds 3 baths4,163 sq. ft.1437 W Stable St, Lindon, UT 84042
MLS# 2120083Listed by: ELITE PLUS REAL ESTATE, LLC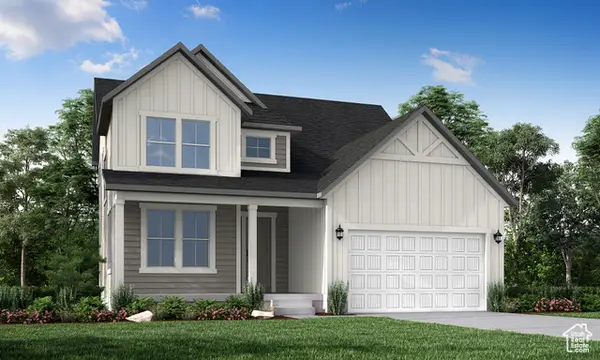 $729,900Active3 beds 2 baths3,322 sq. ft.
$729,900Active3 beds 2 baths3,322 sq. ft.1309 W Sweet Corn Ln, Lindon, UT 84042
MLS# 2119825Listed by: IVORY HOMES, LTD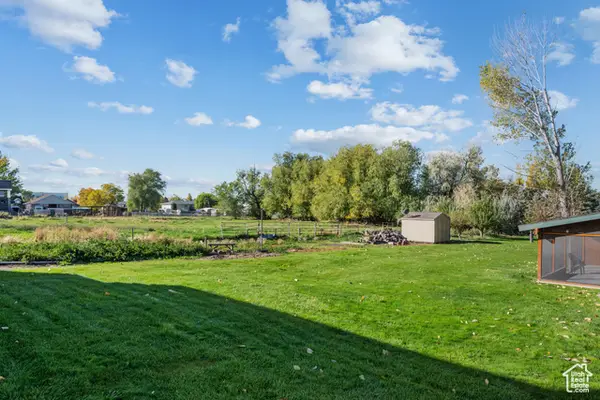 $850,000Active0.79 Acres
$850,000Active0.79 Acres605 W 100 S, Lindon, UT 84042
MLS# 2119505Listed by: BETTER HOMES AND GARDENS REAL ESTATE MOMENTUM (LEHI)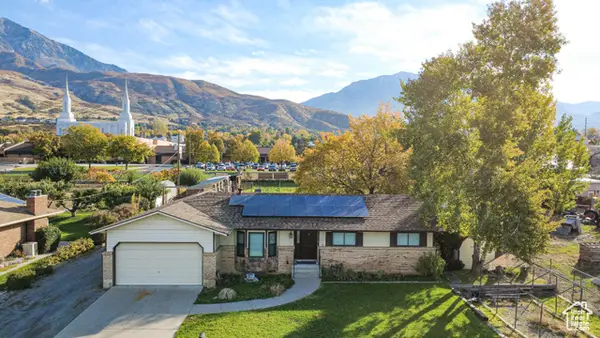 $700,000Active3 beds 2 baths1,905 sq. ft.
$700,000Active3 beds 2 baths1,905 sq. ft.129 S 630 E, Lindon, UT 84042
MLS# 2119468Listed by: MOUNTAINLAND REALTY, INC. $850,000Active4 beds 3 baths3,183 sq. ft.
$850,000Active4 beds 3 baths3,183 sq. ft.605 W 100 S, Lindon, UT 84042
MLS# 2119088Listed by: BETTER HOMES AND GARDENS REAL ESTATE MOMENTUM (LEHI)
