3342 S Lynnbrook Dr, Magna, UT 84044
Local realty services provided by:ERA Realty Center
3342 S Lynnbrook Dr,Magna, UT 84044
$455,000
- 4 Beds
- 3 Baths
- 1,714 sq. ft.
- Single family
- Active
Listed by:shalyce n rauhala
Office:real estate titans
MLS#:2104512
Source:SL
Price summary
- Price:$455,000
- Price per sq. ft.:$265.46
About this home
Welcome to your dream home in the heart of Magna! This fully remodeled 4-bedroom, 3-bathroom treasure combines modern comfort with classic charm. Located on a tree-lined street near schools, it offers an unbeatable blend of convenience and style. Step inside and instantly feel welcomed, with natural light pouring through new windows. The kitchen is a showstopper, with an open floor plan featuring granite countertops, stainless steel appliances, and even a cozy coffee bar for your morning ritual. Featuring a spacious primary suite, one-level design, complete with an ADA ramp that ensures ease and accessibility for everyone. Outside, the fully fenced backyard is perfect for entertaining, gardening, or relaxing under the shade of mature trees. With RV parking, extra space for vehicles, a garage, and a storage shed, you'll never run out of room for all your hobbies. Thoughtful touches like central air, mini-split units, and a dog door make this home as comfortable as it is functional. Don't miss the chance to call this stunning property your own-schedule a showing today and see why it's the perfect place to call home! Square footage figures are provided as a courtesy estimate only and were obtained from county records. Buyer is advised to obtain an independent measurement.
Contact an agent
Home facts
- Year built:1955
- Listing ID #:2104512
- Added:294 day(s) ago
- Updated:September 29, 2025 at 11:02 AM
Rooms and interior
- Bedrooms:4
- Total bathrooms:3
- Full bathrooms:1
- Half bathrooms:1
- Living area:1,714 sq. ft.
Heating and cooling
- Cooling:Central Air, Evaporative Cooling
- Heating:Forced Air, Gas: Central
Structure and exterior
- Roof:Asphalt
- Year built:1955
- Building area:1,714 sq. ft.
- Lot area:0.18 Acres
Schools
- High school:Cottonwood
- Middle school:Bonneville
- Elementary school:Eastwood
Utilities
- Water:Culinary, Water Connected
- Sewer:Sewer Connected, Sewer: Connected, Sewer: Public
Finances and disclosures
- Price:$455,000
- Price per sq. ft.:$265.46
- Tax amount:$2,620
New listings near 3342 S Lynnbrook Dr
- New
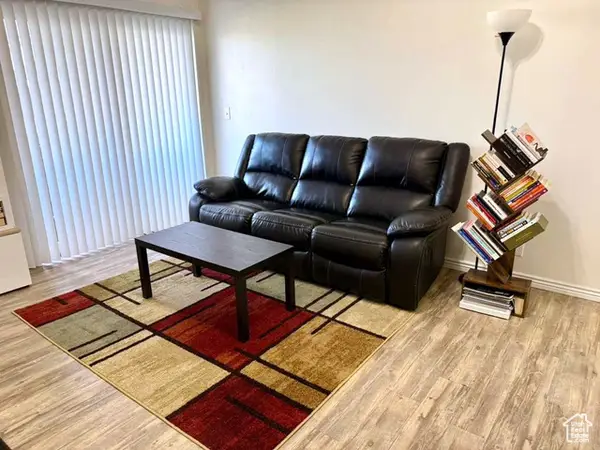 $279,900Active3 beds 2 baths1,005 sq. ft.
$279,900Active3 beds 2 baths1,005 sq. ft.8071 W Copperfield Pl S #31, Magna, UT 84044
MLS# 2114348Listed by: PRIME REAL ESTATE EXPERTS - New
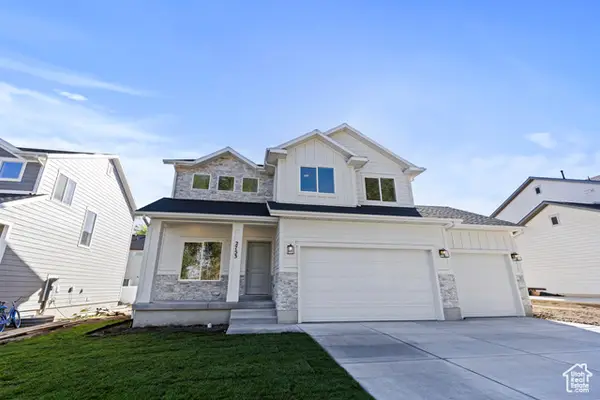 $594,900Active4 beds 3 baths2,759 sq. ft.
$594,900Active4 beds 3 baths2,759 sq. ft.2753 S Patricia Dr #6, Magna, UT 84044
MLS# 2114267Listed by: PINPOINT REAL ESTATE - New
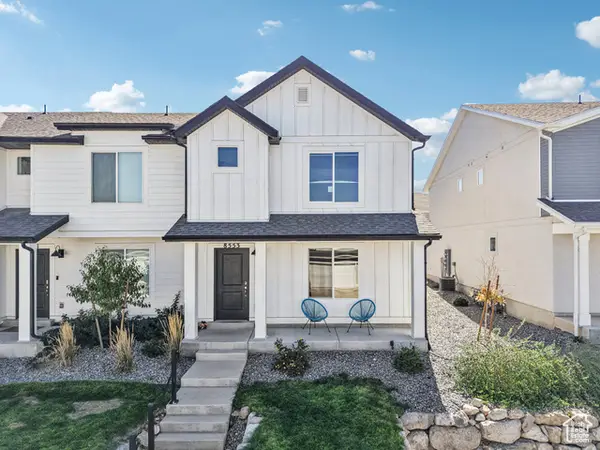 $395,000Active3 beds 2 baths1,434 sq. ft.
$395,000Active3 beds 2 baths1,434 sq. ft.8553 W Bowie Dr, Magna, UT 84044
MLS# 2114260Listed by: PARADISE REAL ESTATE - New
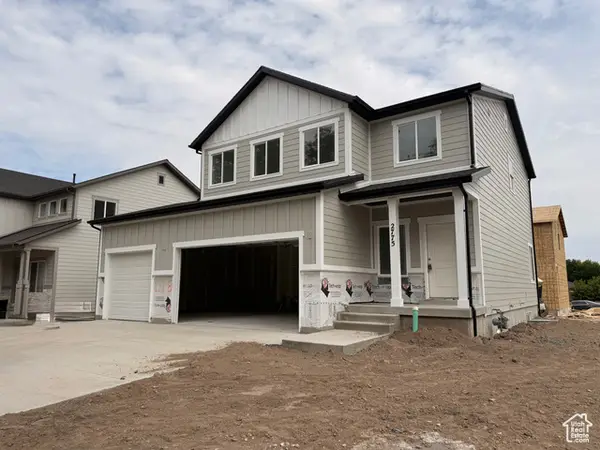 $579,900Active3 beds 3 baths2,661 sq. ft.
$579,900Active3 beds 3 baths2,661 sq. ft.2775 S Patricia Dr W, Magna, UT 84044
MLS# 2114151Listed by: PINPOINT REAL ESTATE - New
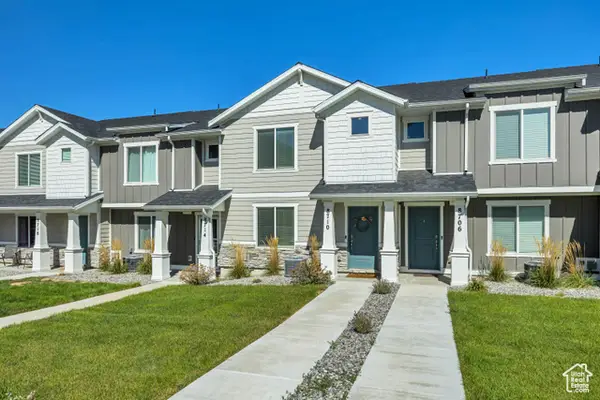 $405,000Active3 beds 2 baths1,434 sq. ft.
$405,000Active3 beds 2 baths1,434 sq. ft.8710 W Cordero Dr, Magna, UT 84044
MLS# 2113987Listed by: REALTYPATH LLC (SOUTH VALLEY) - New
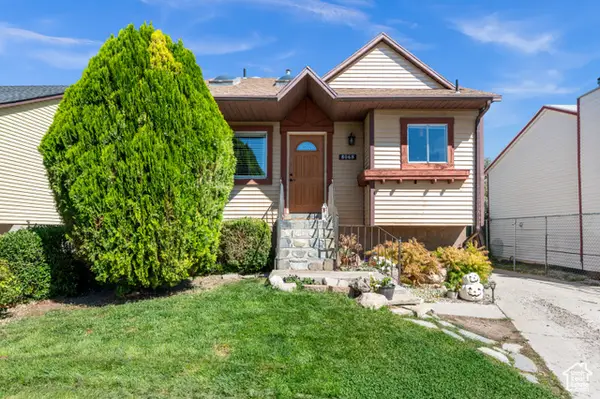 $390,000Active4 beds 2 baths1,527 sq. ft.
$390,000Active4 beds 2 baths1,527 sq. ft.8068 W Melville Dr, Magna, UT 84044
MLS# 2113945Listed by: REAL BROKER, LLC - New
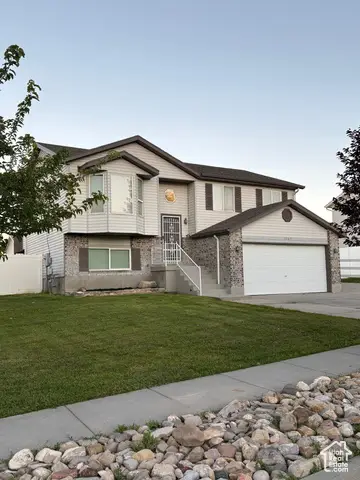 $507,000Active4 beds 2 baths1,756 sq. ft.
$507,000Active4 beds 2 baths1,756 sq. ft.3765 S Stable Bay Dr, Magna, UT 84044
MLS# 2113920Listed by: CENTURY 21 EVEREST - New
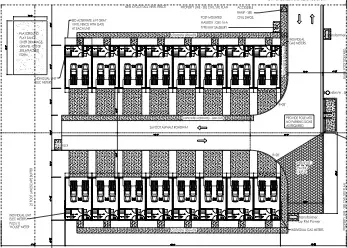 $1,999,000Active1.12 Acres
$1,999,000Active1.12 Acres7237 W 3500 S, Magna, UT 84044
MLS# 2113873Listed by: GOBE, LLC - New
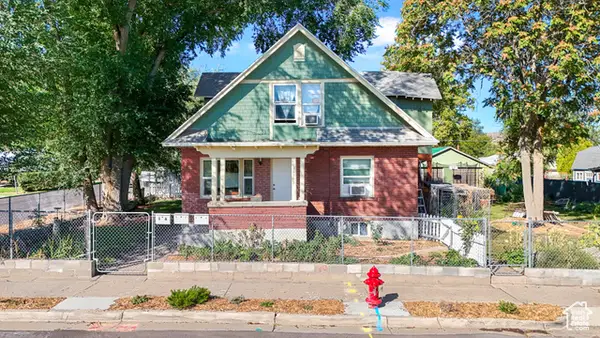 $680,000Active5 beds 3 baths2,919 sq. ft.
$680,000Active5 beds 3 baths2,919 sq. ft.2992 S 8850 W, Magna, UT 84044
MLS# 2113811Listed by: CENTURY 21 EVEREST - New
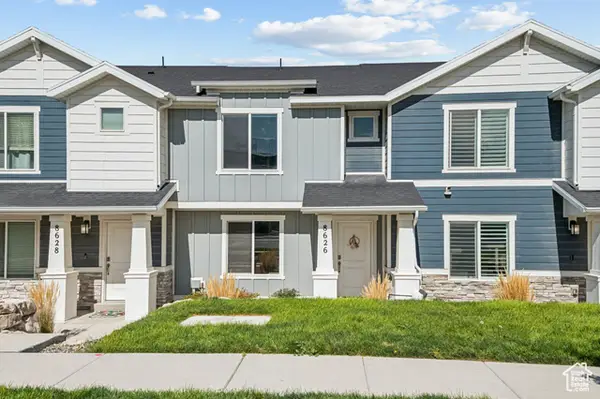 $380,000Active3 beds 2 baths1,311 sq. ft.
$380,000Active3 beds 2 baths1,311 sq. ft.8626 W Cordero Dr #1172, Magna, UT 84044
MLS# 2113716Listed by: KW WESTFIELD
