1051 W Rooftop Dr S #401, Midvale, UT 84047
Local realty services provided by:ERA Realty Center
1051 W Rooftop Dr S #401,Midvale, UT 84047
$389,000
- 2 Beds
- 2 Baths
- 904 sq. ft.
- Townhouse
- Active
Listed by: hailee l green
Office: real broker, llc.
MLS#:2074933
Source:SL
Price summary
- Price:$389,000
- Price per sq. ft.:$430.31
- Monthly HOA dues:$135
About this home
Price Reduction!! $5,000 lender incentive used towards closing cost coverage or a 1 year rate buy down when using preferred lender! This stunning end-unit townhouse in the Rooftops at 7800 community features modern design and plenty of natural light. Enjoy a spacious primary bedroom with an en-suite bathroom and walk-in closet. The open-concept kitchen and living area offer 12-foot windows and vaulted ceilings, creating a bright, airy space. Upgraded countertops and a designer tile backsplash shine with under-cabinet lighting. All appliances and furniture can be negotiated to stay. Located along the Jordan River with walking trails and near Gardner Village, this home is also within walking distance to TRAX and the bus station for easy commuting. With a central location, you're just minutes from downtown and ski resorts. Don't miss your opportunity to call this place home or your next greatest investment property. Square footage figures are provided as a courtesy estimate only. Buyer is advised to obtain an independent measurement.
Contact an agent
Home facts
- Year built:2013
- Listing ID #:2074933
- Added:221 day(s) ago
- Updated:November 11, 2025 at 12:01 PM
Rooms and interior
- Bedrooms:2
- Total bathrooms:2
- Full bathrooms:2
- Living area:904 sq. ft.
Heating and cooling
- Cooling:Central Air
- Heating:Forced Air
Structure and exterior
- Roof:Asphalt
- Year built:2013
- Building area:904 sq. ft.
- Lot area:0.01 Acres
Schools
- High school:Hillcrest
- Middle school:Midvale
- Elementary school:Midvale
Utilities
- Water:Culinary, Water Available
- Sewer:Sewer Connected, Sewer: Connected, Sewer: Public
Finances and disclosures
- Price:$389,000
- Price per sq. ft.:$430.31
- Tax amount:$2,264
New listings near 1051 W Rooftop Dr S #401
- New
 $419,900Active3 beds 3 baths1,608 sq. ft.
$419,900Active3 beds 3 baths1,608 sq. ft.7329 S Seven Tree Ln W #85, Midvale, UT 84047
MLS# 2122171Listed by: REAL BROKER, LLC (DRAPER) - New
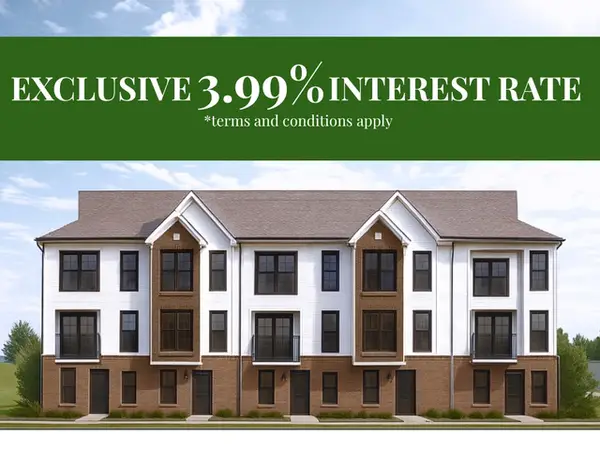 $419,900Active3 beds 3 baths1,608 sq. ft.
$419,900Active3 beds 3 baths1,608 sq. ft.7331 S Seven Tree Ln W #84, Midvale, UT 84047
MLS# 2122172Listed by: REAL BROKER, LLC (DRAPER) - New
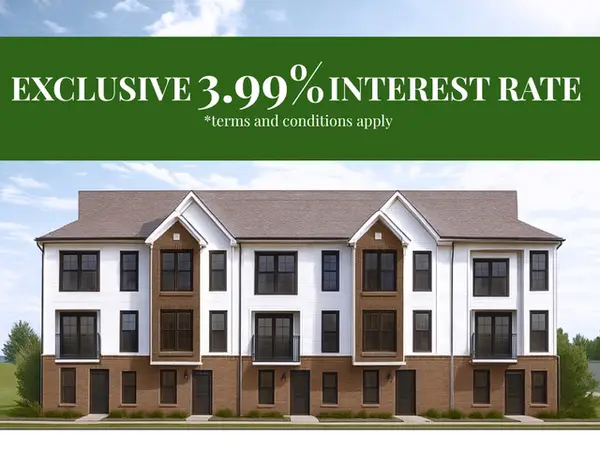 $449,900Active3 beds 3 baths1,608 sq. ft.
$449,900Active3 beds 3 baths1,608 sq. ft.7327 S Seven Tree Ln W #86, Midvale, UT 84047
MLS# 2122174Listed by: REAL BROKER, LLC (DRAPER) - New
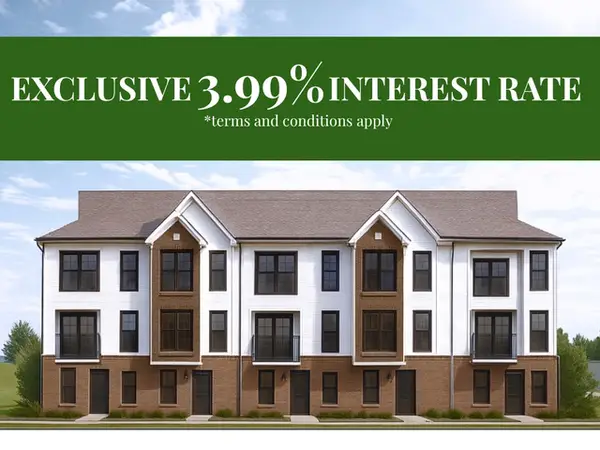 $449,900Active3 beds 3 baths1,608 sq. ft.
$449,900Active3 beds 3 baths1,608 sq. ft.7333 S Seven Tree Ln W #83, Midvale, UT 84047
MLS# 2122175Listed by: REAL BROKER, LLC (DRAPER)  $769,900Pending4 beds 3 baths3,276 sq. ft.
$769,900Pending4 beds 3 baths3,276 sq. ft.8073 S Paper Mill Dr #236, Midvale, UT 84070
MLS# 2120030Listed by: GARBETT HOMES- New
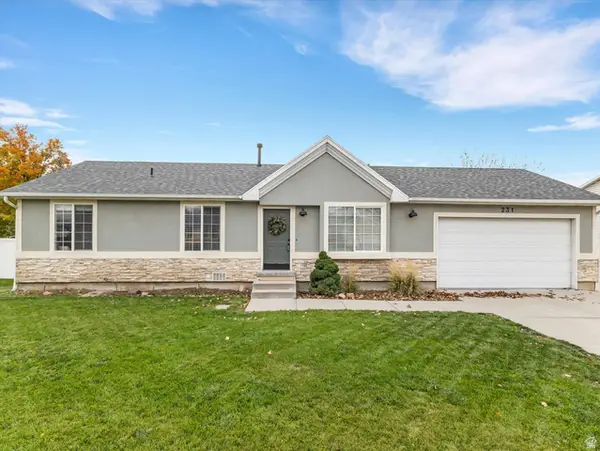 $549,999Active3 beds 2 baths2,016 sq. ft.
$549,999Active3 beds 2 baths2,016 sq. ft.231 W Amanda Lynn Ln, Midvale, UT 84047
MLS# 2121540Listed by: OMADA REAL ESTATE 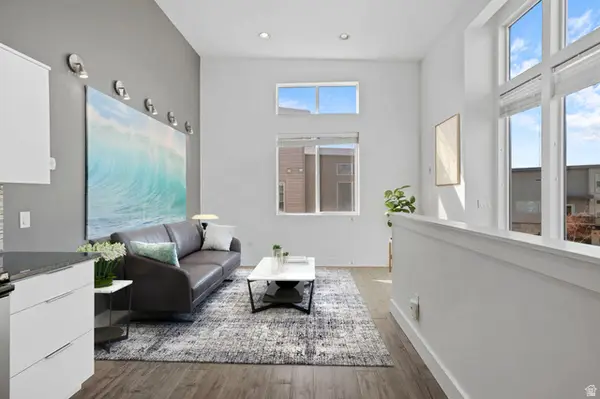 $325,000Pending2 beds 1 baths900 sq. ft.
$325,000Pending2 beds 1 baths900 sq. ft.1001 W Rooftop Dr, Midvale, UT 84047
MLS# 2121556Listed by: REDFIN CORPORATION- New
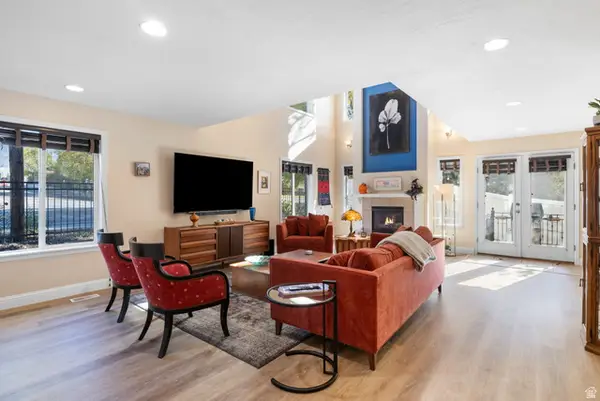 $624,900Active3 beds 3 baths3,041 sq. ft.
$624,900Active3 beds 3 baths3,041 sq. ft.696 E Union Garden Ct, Midvale, UT 84047
MLS# 2121508Listed by: FATHOM REALTY (UNION PARK) - New
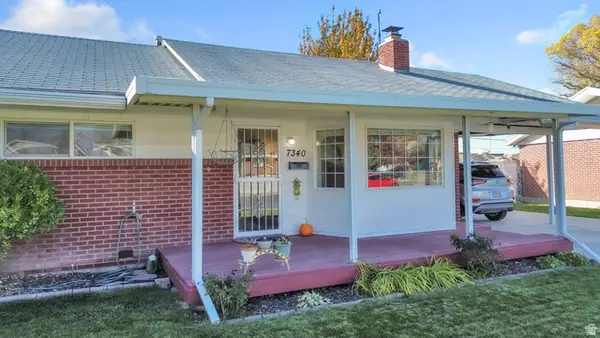 $389,000Active3 beds 1 baths1,050 sq. ft.
$389,000Active3 beds 1 baths1,050 sq. ft.7340 S Cottonwood St W, Midvale, UT 84047
MLS# 2121289Listed by: EQUITY REAL ESTATE (SOLID) - New
 $350,000Active0.26 Acres
$350,000Active0.26 Acres775 W Lennox St S, Midvale, UT 84047
MLS# 2121293Listed by: CHAPMAN-RICHARDS & ASSOCIATES, INC.
