246 E Wasatch Ave #201, Midvale, UT 84070
Local realty services provided by:ERA Brokers Consolidated
246 E Wasatch Ave #201,Midvale, UT 84070
$729,900
- 3 Beds
- 3 Baths
- 2,748 sq. ft.
- Single family
- Active
Listed by: janie despain mathis, p. robert luke
Office: garbett homes
MLS#:2081520
Source:SL
Price summary
- Price:$729,900
- Price per sq. ft.:$265.61
- Monthly HOA dues:$73
About this home
**Garbett Homes is offering buyers up to 5% on select ready to move in homes. Hurry because this incentive is for a very limited time. Please call for details.** Picture yourself coming home to a place where modern luxury and everyday ease come together seamlessly. Nestled in The Mill Community, this two-story Zero Energy Ready, Solar-Ready home by Garbett Homes offers the perfect balance of comfort, convenience, and sustainability. Spend your evenings gathering at the community BBQ patio, watching the kids play on the neighborhood playground, or heading out for dinner, shopping, or a Real Salt Lake game-all just minutes from your door. With easy access to I-15, I-215, and the Historic Sandy TRAX Station, the entire Salt Lake Valley is within reach, while nearby canyons open the door to endless outdoor adventures. Step inside and feel the difference of thoughtful design. Sunlight streams through expansive solar-E windows, casting a glow over sleek quartz countertops, designer cabinetry, and durable flooring that blends beauty with practicality. The open layout invites both connection and relaxation, creating spaces that adapt to the way you live. Every detail has been designed with your future in mind. Advanced insulation, an energy recirculation system, solar pre-wiring, and a private EV charging outlet ensure your home is efficient, forward-thinking, and effortless to maintain. Localscaped yards keep the beauty of your outdoor spaces intact through every season-without the upkeep. This isn't just a house-it's a lifestyle. Come see how your everyday can feel extraordinary. Schedule your tour today.
Contact an agent
Home facts
- Year built:2024
- Listing ID #:2081520
- Added:196 day(s) ago
- Updated:November 13, 2025 at 11:58 AM
Rooms and interior
- Bedrooms:3
- Total bathrooms:3
- Full bathrooms:2
- Half bathrooms:1
- Living area:2,748 sq. ft.
Heating and cooling
- Cooling:Central Air, Heat Pump
- Heating:Forced Air, Heat Pump
Structure and exterior
- Roof:Asphalt
- Year built:2024
- Building area:2,748 sq. ft.
- Lot area:0.1 Acres
Schools
- High school:Hillcrest
- Middle school:Union
- Elementary school:Midvalley
Utilities
- Water:Culinary, Water Connected
- Sewer:Sewer Connected, Sewer: Connected, Sewer: Public
Finances and disclosures
- Price:$729,900
- Price per sq. ft.:$265.61
New listings near 246 E Wasatch Ave #201
- New
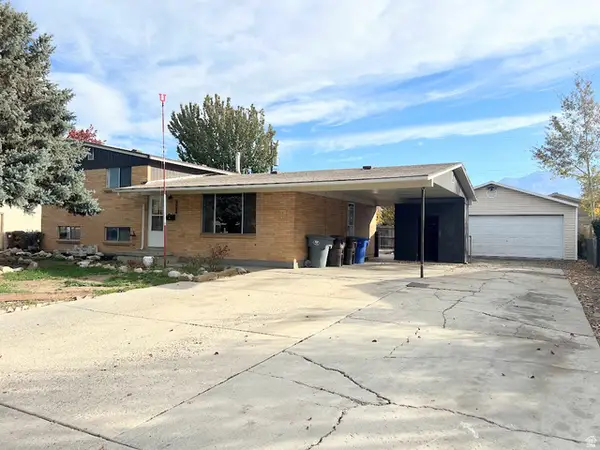 $450,000Active4 beds 2 baths1,848 sq. ft.
$450,000Active4 beds 2 baths1,848 sq. ft.8343 S Monroe St, Midvale, UT 84047
MLS# 2122411Listed by: ULRICH REALTORS, INC. - Open Sat, 10am to 1pmNew
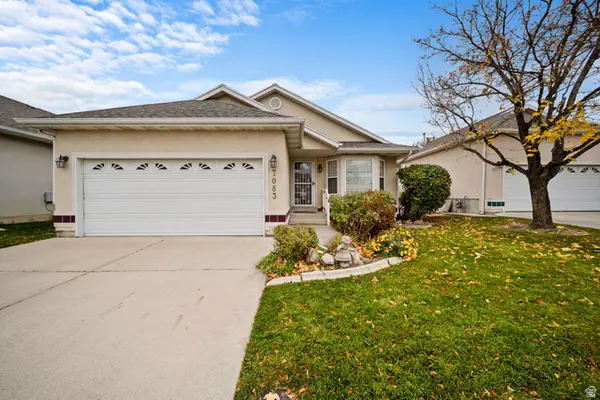 $585,000Active4 beds 3 baths2,662 sq. ft.
$585,000Active4 beds 3 baths2,662 sq. ft.7083 Village Pl, Midvale, UT 84047
MLS# 2122355Listed by: CHAPMAN-RICHARDS & ASSOCIATES, INC. - New
 $419,900Active3 beds 3 baths1,608 sq. ft.
$419,900Active3 beds 3 baths1,608 sq. ft.7329 S Seven Tree Ln W #85, Midvale, UT 84047
MLS# 2122171Listed by: REAL BROKER, LLC (DRAPER) - New
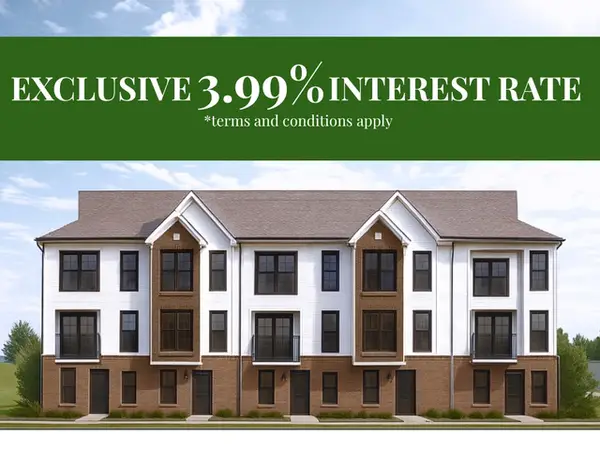 $419,900Active3 beds 3 baths1,608 sq. ft.
$419,900Active3 beds 3 baths1,608 sq. ft.7331 S Seven Tree Ln W #84, Midvale, UT 84047
MLS# 2122172Listed by: REAL BROKER, LLC (DRAPER) - New
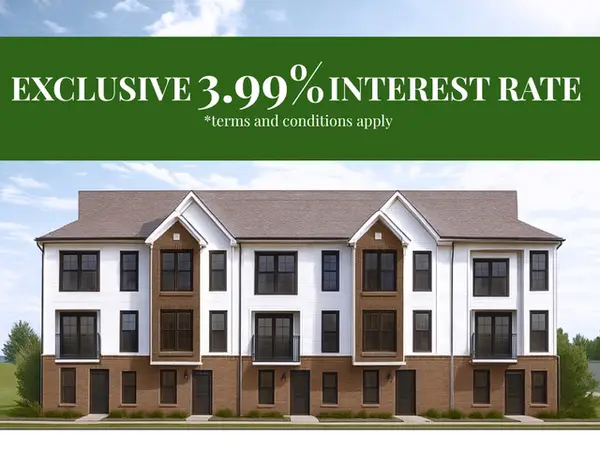 $449,900Active3 beds 3 baths1,608 sq. ft.
$449,900Active3 beds 3 baths1,608 sq. ft.7327 S Seven Tree Ln W #86, Midvale, UT 84047
MLS# 2122174Listed by: REAL BROKER, LLC (DRAPER) - New
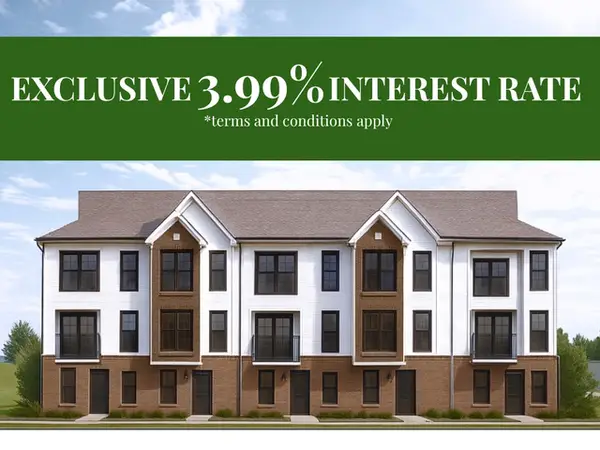 $449,900Active3 beds 3 baths1,608 sq. ft.
$449,900Active3 beds 3 baths1,608 sq. ft.7333 S Seven Tree Ln W #83, Midvale, UT 84047
MLS# 2122175Listed by: REAL BROKER, LLC (DRAPER)  $769,900Pending4 beds 3 baths3,276 sq. ft.
$769,900Pending4 beds 3 baths3,276 sq. ft.8073 S Paper Mill Dr #236, Midvale, UT 84070
MLS# 2120030Listed by: GARBETT HOMES- New
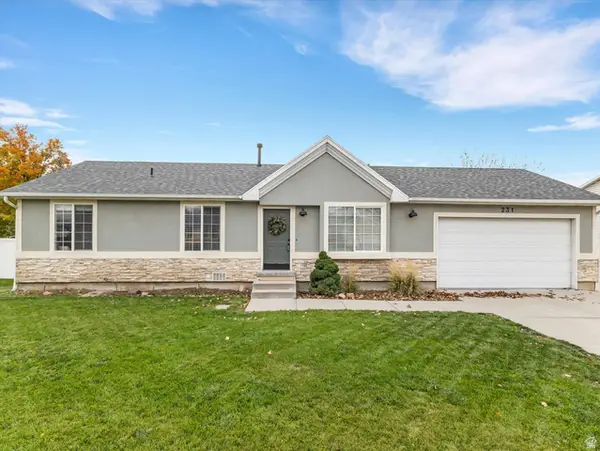 $549,999Active3 beds 2 baths2,016 sq. ft.
$549,999Active3 beds 2 baths2,016 sq. ft.231 W Amanda Lynn Ln, Midvale, UT 84047
MLS# 2121540Listed by: OMADA REAL ESTATE 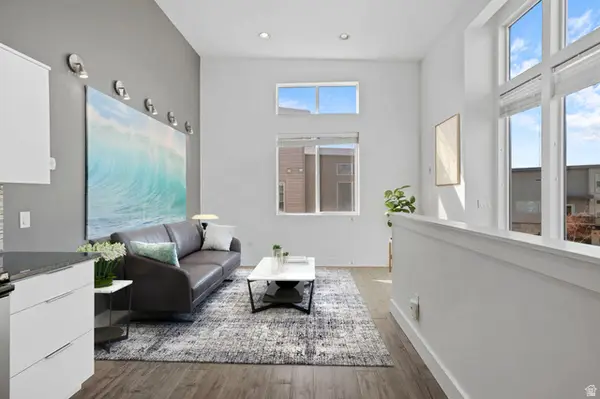 $325,000Pending2 beds 1 baths900 sq. ft.
$325,000Pending2 beds 1 baths900 sq. ft.1001 W Rooftop Dr, Midvale, UT 84047
MLS# 2121556Listed by: REDFIN CORPORATION- Open Sat, 11am to 1pmNew
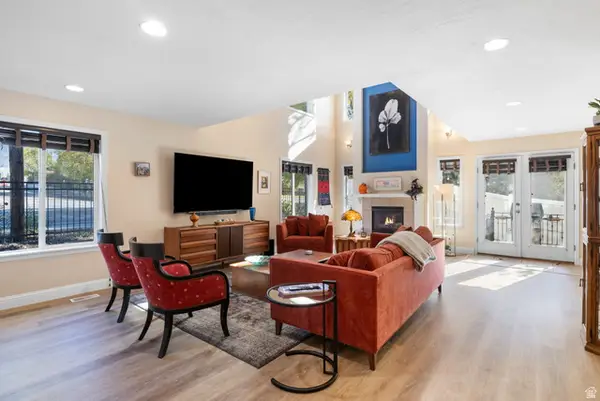 $624,900Active3 beds 3 baths3,041 sq. ft.
$624,900Active3 beds 3 baths3,041 sq. ft.696 E Union Garden Ct, Midvale, UT 84047
MLS# 2121508Listed by: FATHOM REALTY (UNION PARK)
