7755 S 1130 E, Midvale, UT 84047
Local realty services provided by:ERA Brokers Consolidated
7755 S 1130 E,Midvale, UT 84047
$695,999
- 4 Beds
- 2 Baths
- 1,778 sq. ft.
- Single family
- Active
Listed by: noi dyphibane
Office: realtypath llc. (executives)
MLS#:2085738
Source:SL
Price summary
- Price:$695,999
- Price per sq. ft.:$391.45
About this home
This beautiful remodeled home is in the heart of Midvale, with no HOA! The open floor plan from the living room to the kitchen is ideal for any family with great natural lighting. Not only does this home have the space, but it also has endless upgrades! The kitchen has quartz countertops, like new stainless steel appliances purchased a little over a year ago, gorgeous backsplash, stunning tiled fireplace from floor to ceiling, and a massive 75' flatscreen that is included! All windows and doors have been replaced within the last year, along with automatic blinds on every window. Best of yet, let us walk into the backyard. What an incredible space for all your entertainment needs! A perfect size swimming pool with a slide, hot tub with an automatic cabana cover, BBQ grill, underground trampoline, and playground set for your next family gatherings. This home is rare, so schedule your next appointment now before it's gone! Square footage figures are provided as a courtesy estimate only. Buyer is advised to obtain an independent measurement.
Contact an agent
Home facts
- Year built:1972
- Listing ID #:2085738
- Added:180 day(s) ago
- Updated:November 13, 2025 at 11:58 AM
Rooms and interior
- Bedrooms:4
- Total bathrooms:2
- Full bathrooms:1
- Half bathrooms:1
- Living area:1,778 sq. ft.
Heating and cooling
- Cooling:Central Air
- Heating:Forced Air, Gas: Central
Structure and exterior
- Roof:Membrane
- Year built:1972
- Building area:1,778 sq. ft.
- Lot area:0.19 Acres
Schools
- High school:Hillcrest
- Middle school:Union
- Elementary school:Oakdale
Utilities
- Water:Culinary, Water Connected
- Sewer:Sewer Connected, Sewer: Connected, Sewer: Public
Finances and disclosures
- Price:$695,999
- Price per sq. ft.:$391.45
- Tax amount:$3,409
New listings near 7755 S 1130 E
- New
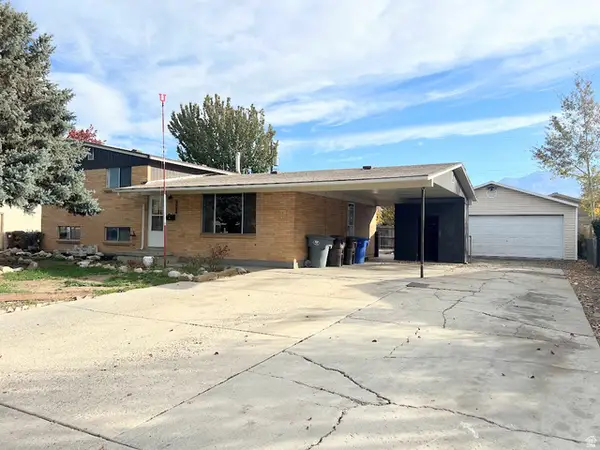 $450,000Active4 beds 2 baths1,848 sq. ft.
$450,000Active4 beds 2 baths1,848 sq. ft.8343 S Monroe St, Midvale, UT 84047
MLS# 2122411Listed by: ULRICH REALTORS, INC. - Open Sat, 10am to 1pmNew
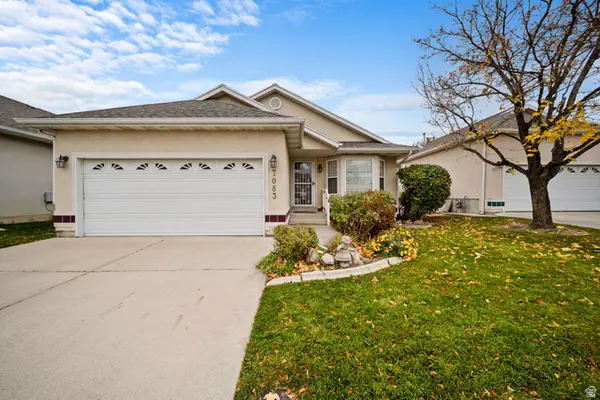 $585,000Active4 beds 3 baths2,662 sq. ft.
$585,000Active4 beds 3 baths2,662 sq. ft.7083 Village Pl, Midvale, UT 84047
MLS# 2122355Listed by: CHAPMAN-RICHARDS & ASSOCIATES, INC. - New
 $419,900Active3 beds 3 baths1,608 sq. ft.
$419,900Active3 beds 3 baths1,608 sq. ft.7329 S Seven Tree Ln W #85, Midvale, UT 84047
MLS# 2122171Listed by: REAL BROKER, LLC (DRAPER) - New
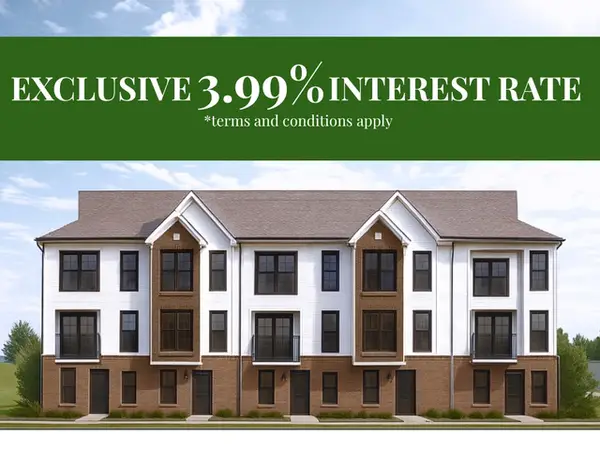 $419,900Active3 beds 3 baths1,608 sq. ft.
$419,900Active3 beds 3 baths1,608 sq. ft.7331 S Seven Tree Ln W #84, Midvale, UT 84047
MLS# 2122172Listed by: REAL BROKER, LLC (DRAPER) - New
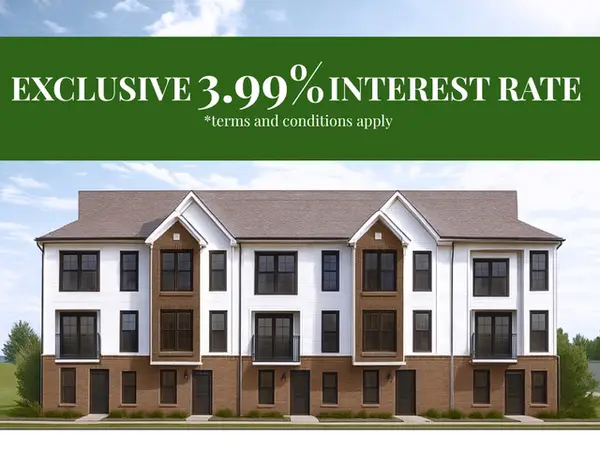 $449,900Active3 beds 3 baths1,608 sq. ft.
$449,900Active3 beds 3 baths1,608 sq. ft.7327 S Seven Tree Ln W #86, Midvale, UT 84047
MLS# 2122174Listed by: REAL BROKER, LLC (DRAPER) - New
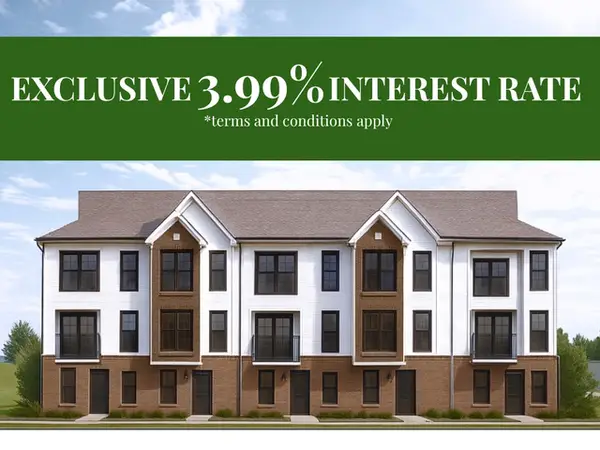 $449,900Active3 beds 3 baths1,608 sq. ft.
$449,900Active3 beds 3 baths1,608 sq. ft.7333 S Seven Tree Ln W #83, Midvale, UT 84047
MLS# 2122175Listed by: REAL BROKER, LLC (DRAPER)  $769,900Pending4 beds 3 baths3,276 sq. ft.
$769,900Pending4 beds 3 baths3,276 sq. ft.8073 S Paper Mill Dr #236, Midvale, UT 84070
MLS# 2120030Listed by: GARBETT HOMES- New
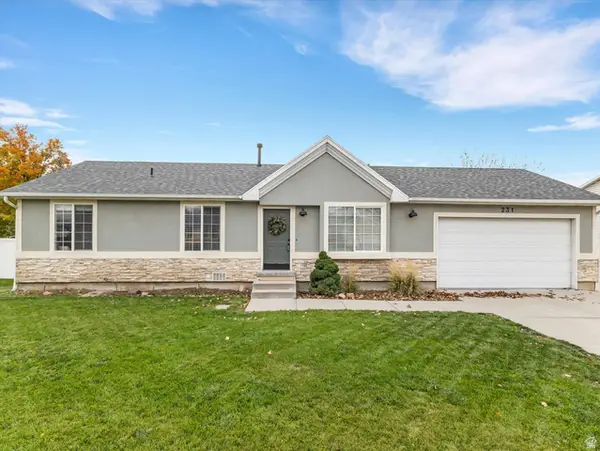 $549,999Active3 beds 2 baths2,016 sq. ft.
$549,999Active3 beds 2 baths2,016 sq. ft.231 W Amanda Lynn Ln, Midvale, UT 84047
MLS# 2121540Listed by: OMADA REAL ESTATE 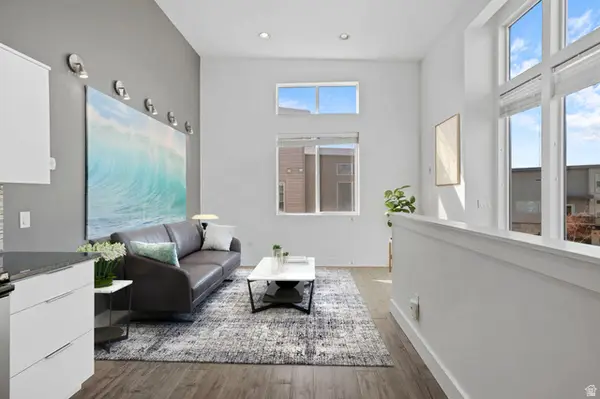 $325,000Pending2 beds 1 baths900 sq. ft.
$325,000Pending2 beds 1 baths900 sq. ft.1001 W Rooftop Dr, Midvale, UT 84047
MLS# 2121556Listed by: REDFIN CORPORATION- Open Sat, 11am to 1pmNew
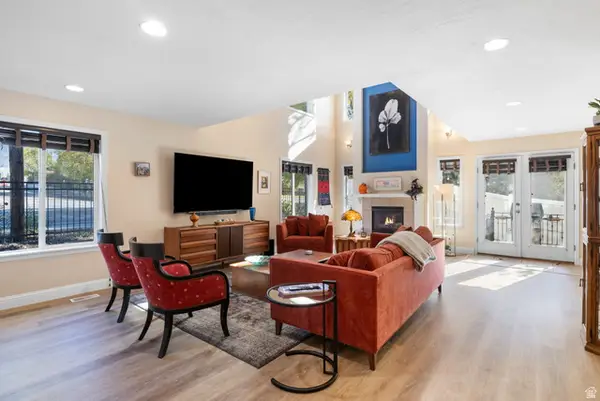 $624,900Active3 beds 3 baths3,041 sq. ft.
$624,900Active3 beds 3 baths3,041 sq. ft.696 E Union Garden Ct, Midvale, UT 84047
MLS# 2121508Listed by: FATHOM REALTY (UNION PARK)
