859 W Capraia Ct S #314, Midvale, UT 84047
Local realty services provided by:ERA Brokers Consolidated
Listed by:heidi j gibbons
Office:real broker, llc.
MLS#:2103526
Source:SL
Price summary
- Price:$425,000
- Price per sq. ft.:$322.21
- Monthly HOA dues:$130
About this home
Model Home Floor Plan | Designer Upgrades | Prime Midvale Location in Canyons School District. Step inside 859 W Capraia Ct and discover an immaculately maintained 3-bedroom townhome designed with the highly coveted Model Home floor plan, perfectly situated in the heart of Midvale within the sought-after Canyons School District. This like-new residence impresses with vaulted ceilings in the primary suite, soaring 9-ft ceilings on the main floor, and a stunning exposed brick accent wall that adds character and charm. You'll love the gourmet kitchen featuring granite countertops, stainless steel appliances, a spacious island, and a walk-in pantry. Thoughtful designer upgrades include laminate wood flooring, tile in the bathrooms and laundry, craftsman-style doors, and a built-in Bluetooth audio system wired throughout key living spaces. The oversized tandem 2-car garage is fully painted and finished, offering a clean and versatile space for parking, extra storage, or even a home gym setup. Enjoy a lock-and-leave lifestyle with a low HOA that covers fiber internet, yard maintenance, snow removal, and exterior insurance. Located within walking distance to TRAX, Topgolf, Gardner Village, the Jordan River Parkway Trail, shopping, dining, and with easy access to I-15, this rental-friendly community is perfect for both homeowners and savvy investors. Square footage figures are provided as a courtesy estimate; buyer is advised to verify all information. Preferred Lender Incentive of 1% toward closing costs, contact agent for details.
Contact an agent
Home facts
- Year built:2014
- Listing ID #:2103526
- Added:49 day(s) ago
- Updated:August 19, 2025 at 01:53 AM
Rooms and interior
- Bedrooms:3
- Total bathrooms:2
- Full bathrooms:2
- Living area:1,319 sq. ft.
Heating and cooling
- Cooling:Central Air
- Heating:Forced Air, Gas: Central
Structure and exterior
- Roof:Asphalt
- Year built:2014
- Building area:1,319 sq. ft.
- Lot area:0.03 Acres
Schools
- High school:Hillcrest
- Middle school:Midvale
- Elementary school:Midvale
Utilities
- Water:Culinary, Water Connected
- Sewer:Sewer Connected, Sewer: Connected
Finances and disclosures
- Price:$425,000
- Price per sq. ft.:$322.21
- Tax amount:$2,567
New listings near 859 W Capraia Ct S #314
- New
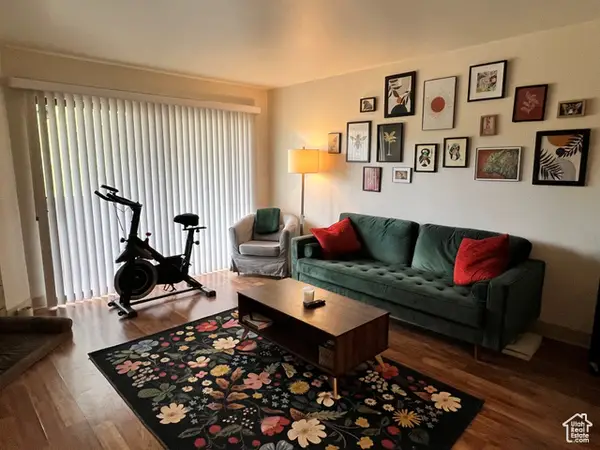 $295,000Active2 beds 1 baths930 sq. ft.
$295,000Active2 beds 1 baths930 sq. ft.925 E Creekhill Ln #11, Midvale, UT 84047
MLS# 2113623Listed by: UTAH KEY REAL ESTATE, LLC - New
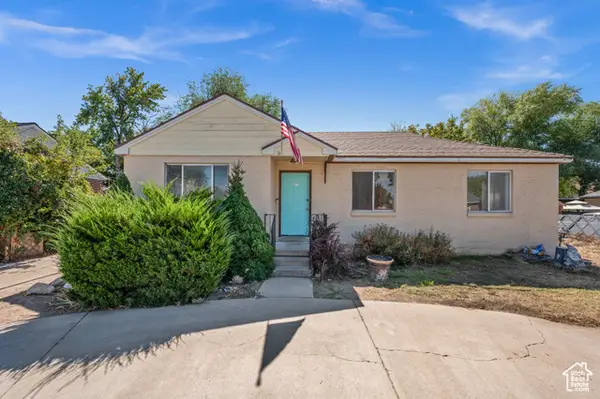 $520,000Active5 beds 2 baths2,113 sq. ft.
$520,000Active5 beds 2 baths2,113 sq. ft.610 E 7570 S, Midvale, UT 84047
MLS# 2113548Listed by: WINDERMERE REAL ESTATE - Open Sat, 11am to 2pmNew
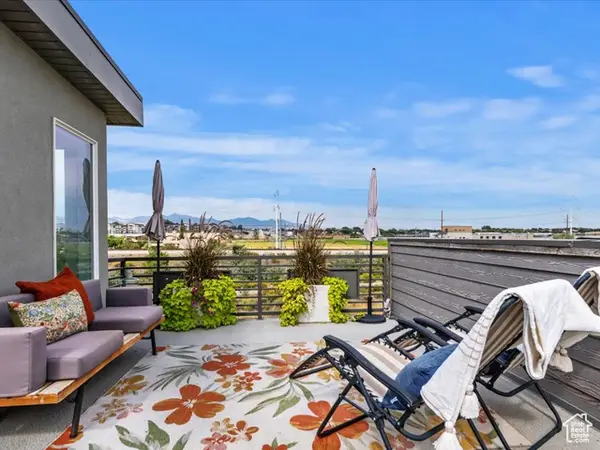 $480,000Active3 beds 2 baths1,684 sq. ft.
$480,000Active3 beds 2 baths1,684 sq. ft.7756 S Rooftop Dr, Midvale, UT 84047
MLS# 2113549Listed by: MASTERS UTAH REAL ESTATE - New
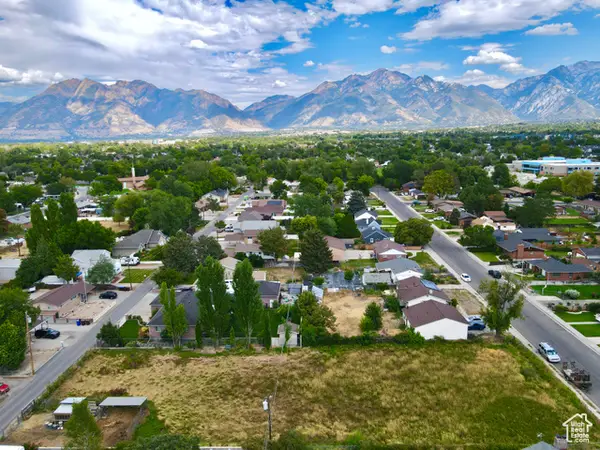 $260,000Active0.25 Acres
$260,000Active0.25 Acres120 E 7615 S #103, Midvale, UT 84047
MLS# 2113501Listed by: KW UTAH REALTORS KELLER WILLIAMS - New
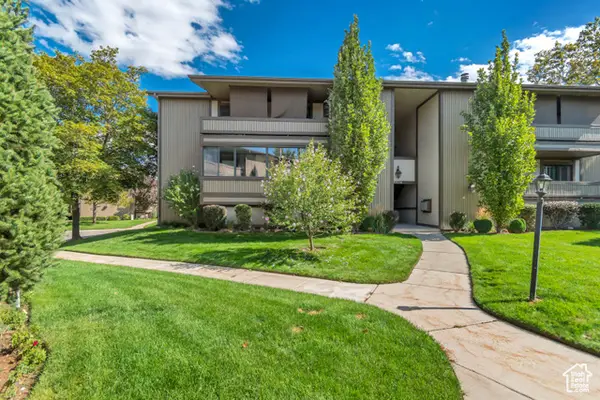 $370,000Active2 beds 2 baths1,320 sq. ft.
$370,000Active2 beds 2 baths1,320 sq. ft.6934 S 745 E #C, Midvale, UT 84047
MLS# 2113503Listed by: CENTURY 21 LIFESTYLE REAL ESTATE - New
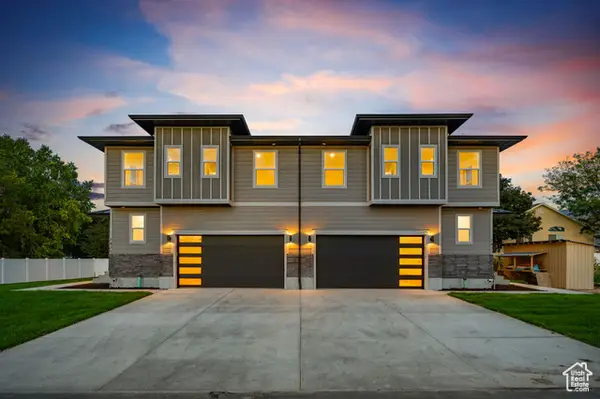 $1,310,000Active8 beds 6 baths5,074 sq. ft.
$1,310,000Active8 beds 6 baths5,074 sq. ft.7425 S 410 E, Midvale, UT 84047
MLS# 2113351Listed by: MASTERS UTAH REAL ESTATE - Open Sat, 12 to 3pmNew
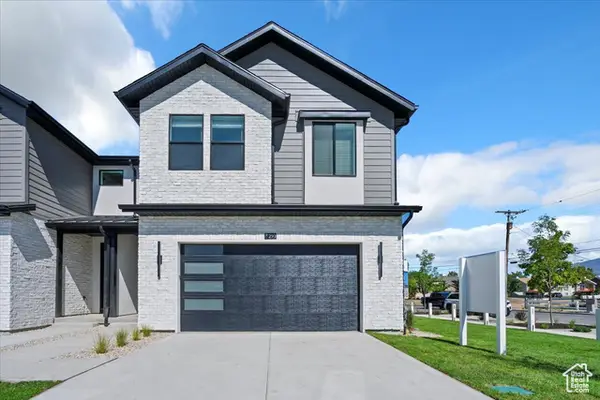 $622,990Active3 beds 3 baths2,459 sq. ft.
$622,990Active3 beds 3 baths2,459 sq. ft.6719 S Vaughn Ln #10, Midvale, UT 84047
MLS# 2113159Listed by: BRIGHTON REALTY LLC - New
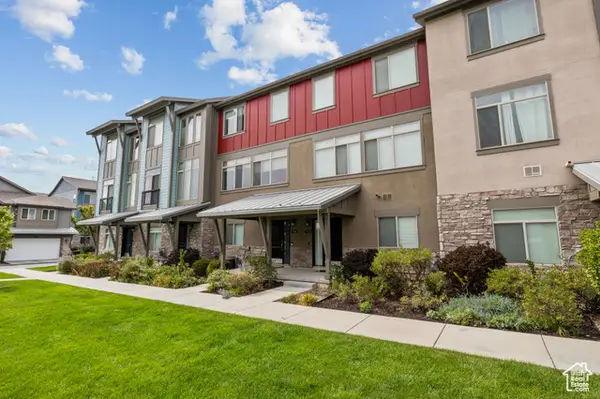 $509,973Active3 beds 4 baths1,788 sq. ft.
$509,973Active3 beds 4 baths1,788 sq. ft.7541 S Coreiano Ln, Midvale, UT 84047
MLS# 2112986Listed by: BERKSHIRE HATHAWAY HOMESERVICES ELITE REAL ESTATE - New
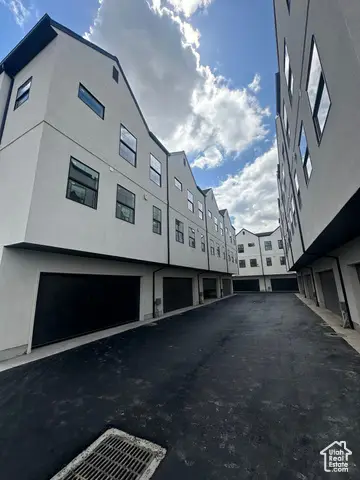 $429,000Active2 beds 3 baths1,600 sq. ft.
$429,000Active2 beds 3 baths1,600 sq. ft.7846 S Holden, Midvale, UT 84047
MLS# 2112913Listed by: REALTYPATH LLC (HOME AND FAMILY) - New
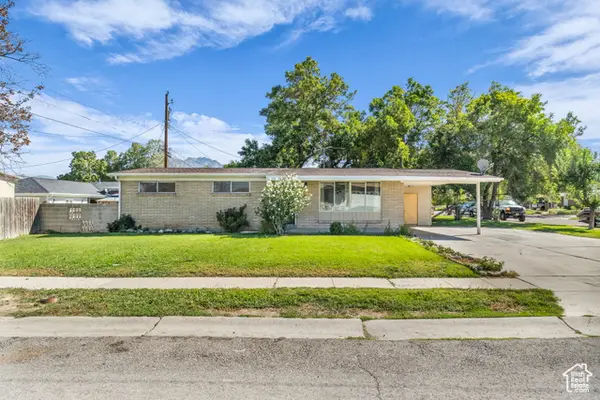 $500,000Active5 beds 3 baths2,340 sq. ft.
$500,000Active5 beds 3 baths2,340 sq. ft.7045 S 65 E, Midvale, UT 84047
MLS# 2112848Listed by: COLDWELL BANKER REALTY (UNION HEIGHTS)
