1057 Oberland Drive, Midway, UT 84049
Local realty services provided by:ERA Brokers Consolidated
1057 Oberland Drive,Midway, UT 84049
$675,000
- 5 Beds
- 4 Baths
- 2,756 sq. ft.
- Townhouse
- Active
Listed by: meriann boxall
Office: coldwell banker realty (heber)
MLS#:12503102
Source:UT_PCBR
Price summary
- Price:$675,000
- Price per sq. ft.:$244.92
About this home
Beginning the morning with turkey trots, deer, and an incredible amount of wildlife just out your windows, to the daily birds chirping on your front or back porch, and even on a stroll up the mountain just outside your door, this mountain retreat is sure to soothe your soul and provide tranquility. Welcome to your dream retreat! Nestled amidst breathtaking 360-degree views of lush trees, majestic mountains, and a serene valley, this stunning home is a sanctuary of natural beauty. With 5 spacious bedrooms, including a primary suite with a large closet space, and private patio, this residence is designed for both comfort and relaxation. Enjoy two inviting living areas that seamlessly blend indoor and outdoor living, perfect for entertaining or cozy family gatherings. The home features 3 full baths and 1 half bath, ensuring convenience for everyone. Bathed in abundant sunlight, every corner invites the outdoors in, creating a warm and inviting atmosphere. Step outside to discover multiple outdoor patios, ideal for soaking in the tranquility of your surroundings of the massive trees and beautiful mountains, with the trail head just outside your front door. The expansive three-car garage is a dream come true, complete with a workbench and ample built-in storage, making it perfect for hobbies or extra organization. This is more than a home; it's a lifestyle of peace and outdoor living waiting for you! Square footage figures are provided as a courtesy estimate only. Buyer is advised to obtain an independent measurement.
Contact an agent
Home facts
- Year built:1993
- Listing ID #:12503102
- Added:218 day(s) ago
- Updated:February 10, 2026 at 04:06 PM
Rooms and interior
- Bedrooms:5
- Total bathrooms:4
- Full bathrooms:2
- Half bathrooms:1
- Living area:2,756 sq. ft.
Heating and cooling
- Cooling:Central Air, Room A/C
- Heating:Forced Air
Structure and exterior
- Roof:Asphalt
- Year built:1993
- Building area:2,756 sq. ft.
- Lot area:0.01 Acres
Utilities
- Water:Public
- Sewer:Public Sewer
Finances and disclosures
- Price:$675,000
- Price per sq. ft.:$244.92
- Tax amount:$3,805 (2024)
New listings near 1057 Oberland Drive
- New
 $689,000Active0.85 Acres
$689,000Active0.85 Acres73 E Altamont Dr #34, Midway, UT 84049
MLS# 2136838Listed by: BERKSHIRE HATHAWAY HOMESERVICES UTAH PROPERTIES (SALT LAKE) - Open Sat, 2:30 to 5pmNew
 $1,450,000Active7 beds 4 baths4,449 sq. ft.
$1,450,000Active7 beds 4 baths4,449 sq. ft.1441 N Jerry Gertsch Ln, Midway, UT 84049
MLS# 2136359Listed by: BERKSHIRE HATHAWAY HOMESERVICES UTAH PROPERTIES (SADDLEVIEW) - New
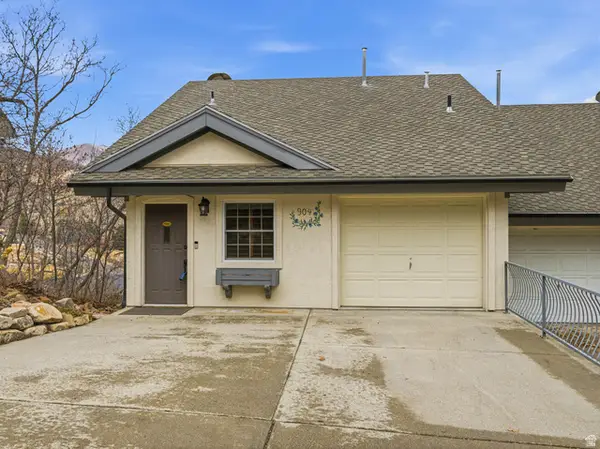 $650,000Active3 beds 3 baths1,900 sq. ft.
$650,000Active3 beds 3 baths1,900 sq. ft.904 W Schneitter Cir, Midway, UT 84049
MLS# 2136320Listed by: IMAGINE REAL ESTATE, LLC - New
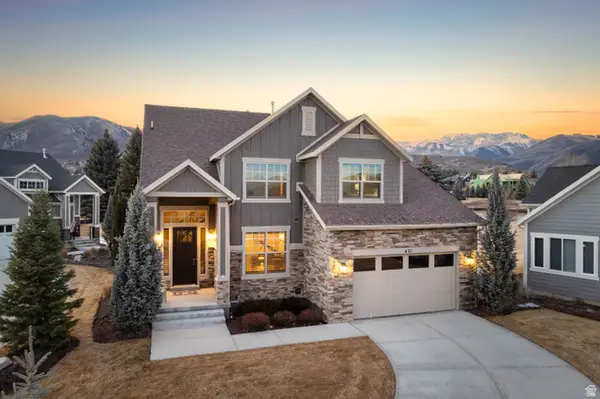 $1,465,800Active5 beds 4 baths4,228 sq. ft.
$1,465,800Active5 beds 4 baths4,228 sq. ft.431 N Fairway Dr, Midway, UT 84049
MLS# 2136099Listed by: CHRISTIES INTERNATIONAL REAL ESTATE VUE - New
 $415,000Active2 beds 2 baths1,200 sq. ft.
$415,000Active2 beds 2 baths1,200 sq. ft.939 Schneitter Cir #5, Midway, UT 84049
MLS# 2135059Listed by: KW SOUTH VALLEY KELLER WILLIAMS 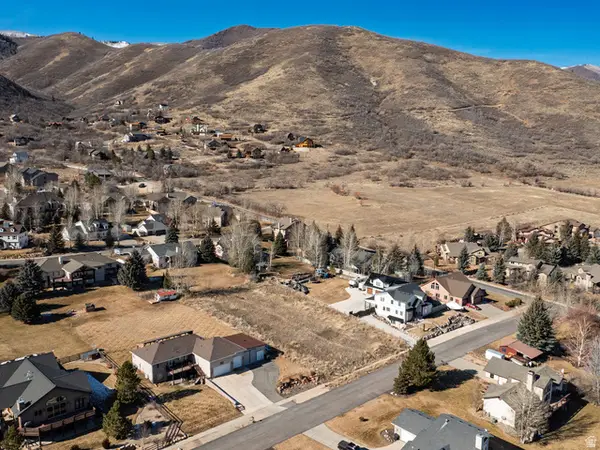 $599,000Active0.56 Acres
$599,000Active0.56 Acres335 N Alpenhof Cir #18, Midway, UT 84049
MLS# 2134243Listed by: STONE HAVEN REALTY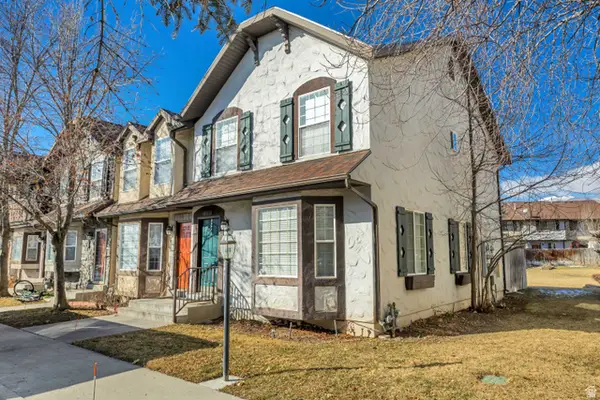 $449,900Active3 beds 2 baths1,273 sq. ft.
$449,900Active3 beds 2 baths1,273 sq. ft.70 S Geneva Dr W, Midway, UT 84049
MLS# 2134014Listed by: WOODLEY REAL ESTATE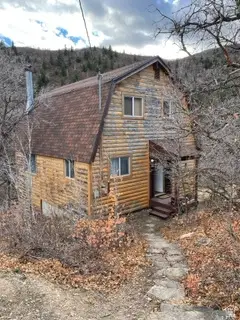 $799,000Active3 beds 1 baths1,599 sq. ft.
$799,000Active3 beds 1 baths1,599 sq. ft.1883 W Sage Cir, Midway, UT 84049
MLS# 2134017Listed by: ALLTRUST REALTY, LLC $874,900Pending3 beds 3 baths1,728 sq. ft.
$874,900Pending3 beds 3 baths1,728 sq. ft.1353 N Montreux Drive, Midway, UT 84049
MLS# 12600325Listed by: COLDWELL BANKER REALTY (PARK CITY-NEWPARK)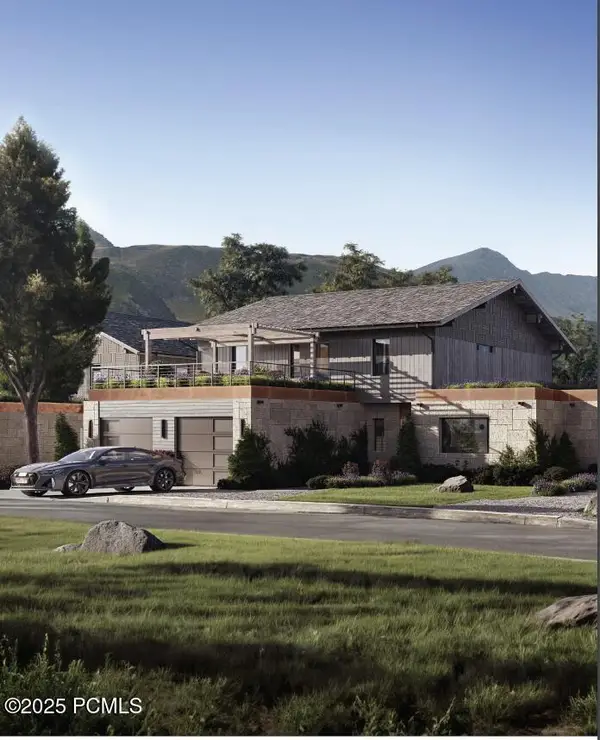 $2,700,000Active4 beds 5 baths2,897 sq. ft.
$2,700,000Active4 beds 5 baths2,897 sq. ft.752 N Wellness Drive #25, Midway, UT 84049
MLS# 12600306Listed by: EQUITY RE (LUXURY GROUP)

