1070 N Interlaken Dr, Midway, UT 84049
Local realty services provided by:ERA Realty Center
Listed by: christopher maddox
Office: summit sotheby's international realty
MLS#:2082197
Source:SL
Price summary
- Price:$4,500,000
- Price per sq. ft.:$672.55
- Monthly HOA dues:$66.67
About this home
Welcome to this exceptional new construction home at 1070 N. Interlaken Drive, nestled in the highly sought-after Deer Ridge Estates neighborhood of Midway. Built by the esteemed Branca Homes, this expansive 6,691 square foot residence sits on a private 1-acre parcel, offering a peaceful retreat with breathtaking mountain views. On the main level, you'll find the luxurious primary bedroom suite, featuring a spacious, spa-like en suite bathroom with premium finishes and ample space for relaxation. The open-concept floor plan is designed for both comfort and style, with an inviting kitchen at the heart of the home. The large center island is perfect for entertaining, while the adjoining living and dining areas offer plenty of space for gatherings. The main level also includes a convenient laundry room and a versatile office/den ideal for working from home or as a quiet space to unwind. Upstairs, the home is perfectly suited for families with three generously-sized, en-suite bedrooms, each offering privacy and comfort. A cozy family room area provides a perfect space for relaxation or play. The lower level is an entertainer's dream, with a second family room and wet bar, creating an ideal space for movie nights, game days, or casual get-togethers. Two additional bedrooms provide ample space for guests or extended family, and there's plenty of room for storage, ensuring the home is as practical as it is beautiful. Deer Ridge Estates is truly a gem in Midway, offering an exceptional blend of privacy and convenience. Located within 15 minutes from the new Deer Valley East Village Resort, you'll have easy access to world-class skiing, mountain biking, and outdoor recreation year-round. This home is an outstanding opportunity to live in one of the most desirable areas in the region. With stunning design, luxurious finishes, and an incredible location, 1070 N. Interlaken Drive is ready to welcome you home. Don't miss your chance to experience this incredible property firsthand. Anticipated completion of Spring 2026.
Contact an agent
Home facts
- Year built:2026
- Listing ID #:2082197
- Added:286 day(s) ago
- Updated:February 13, 2026 at 12:05 PM
Rooms and interior
- Bedrooms:6
- Total bathrooms:6
- Full bathrooms:5
- Half bathrooms:1
- Living area:6,691 sq. ft.
Heating and cooling
- Cooling:Central Air
- Heating:Forced Air
Structure and exterior
- Roof:Composition, Metal
- Year built:2026
- Building area:6,691 sq. ft.
- Lot area:1 Acres
Schools
- High school:Wasatch
- Middle school:Wasatch
- Elementary school:Midway
Utilities
- Water:Culinary, Water Connected
- Sewer:Sewer Connected, Sewer: Connected
Finances and disclosures
- Price:$4,500,000
- Price per sq. ft.:$672.55
- Tax amount:$5,467
New listings near 1070 N Interlaken Dr
- Open Sat, 2:30 to 5pmNew
 $1,450,000Active7 beds 4 baths4,449 sq. ft.
$1,450,000Active7 beds 4 baths4,449 sq. ft.1441 N Jerry Gertsch Ln, Midway, UT 84049
MLS# 2136359Listed by: BERKSHIRE HATHAWAY HOMESERVICES UTAH PROPERTIES (SADDLEVIEW) - New
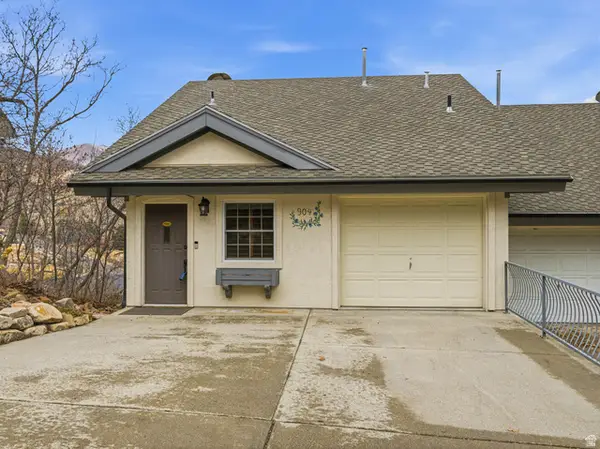 $650,000Active3 beds 3 baths1,900 sq. ft.
$650,000Active3 beds 3 baths1,900 sq. ft.904 W Schneitter Cir, Midway, UT 84049
MLS# 2136320Listed by: IMAGINE REAL ESTATE, LLC - New
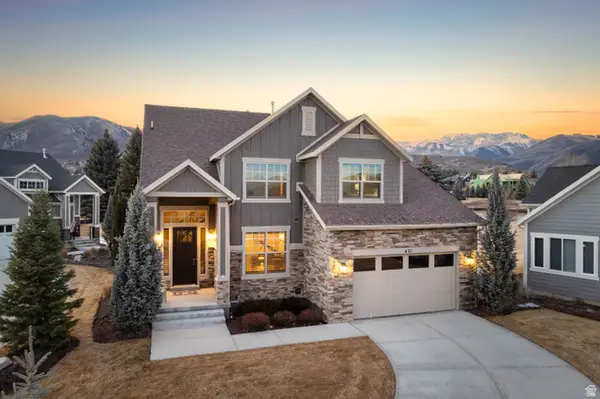 $1,465,800Active5 beds 4 baths4,228 sq. ft.
$1,465,800Active5 beds 4 baths4,228 sq. ft.431 N Fairway Dr, Midway, UT 84049
MLS# 2136099Listed by: CHRISTIES INTERNATIONAL REAL ESTATE VUE - New
 $415,000Active2 beds 2 baths1,200 sq. ft.
$415,000Active2 beds 2 baths1,200 sq. ft.939 Schneitter Cir #5, Midway, UT 84049
MLS# 2135059Listed by: KW SOUTH VALLEY KELLER WILLIAMS - New
 $799,000Active3 beds 1 baths1,599 sq. ft.
$799,000Active3 beds 1 baths1,599 sq. ft.1883 W Sage Circle, Midway, UT 84049
MLS# 12600383Listed by: ALLTRUST REALTY, LLC 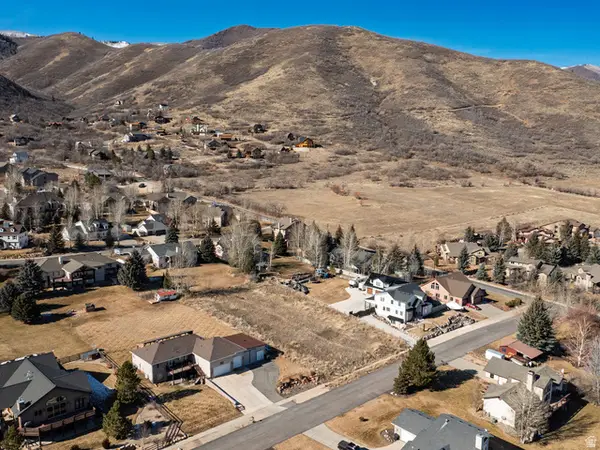 $599,000Active0.56 Acres
$599,000Active0.56 Acres335 N Alpenhof Cir #18, Midway, UT 84049
MLS# 2134243Listed by: STONE HAVEN REALTY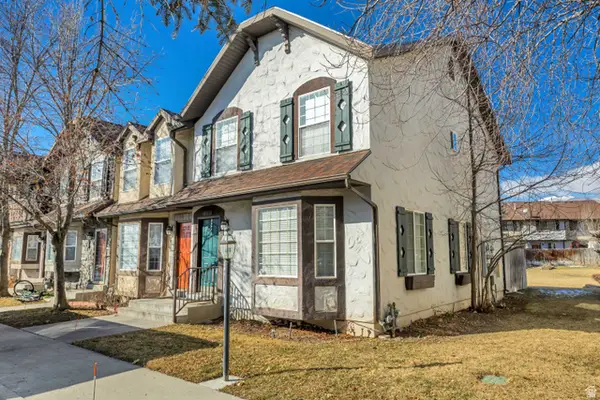 $449,900Active3 beds 2 baths1,273 sq. ft.
$449,900Active3 beds 2 baths1,273 sq. ft.70 S Geneva Dr W, Midway, UT 84049
MLS# 2134014Listed by: WOODLEY REAL ESTATE $874,900Pending3 beds 3 baths1,728 sq. ft.
$874,900Pending3 beds 3 baths1,728 sq. ft.1353 N Montreux Drive, Midway, UT 84049
MLS# 12600325Listed by: COLDWELL BANKER REALTY (PARK CITY-NEWPARK)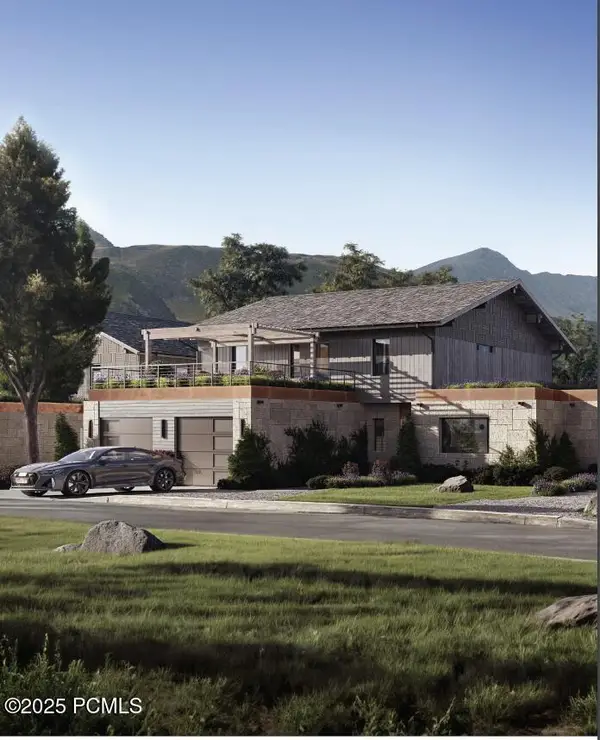 $2,700,000Active4 beds 5 baths2,897 sq. ft.
$2,700,000Active4 beds 5 baths2,897 sq. ft.752 N Wellness Drive #25, Midway, UT 84049
MLS# 12600306Listed by: EQUITY RE (LUXURY GROUP) $189,000Active-- beds 1 baths322 sq. ft.
$189,000Active-- beds 1 baths322 sq. ft.784 W Resort Dr #207, Midway, UT 84049
MLS# 2133238Listed by: FATHOM REALTY (MIDWAY)

