1119 N Matterhorn Ct, Midway, UT 84049
Local realty services provided by:ERA Realty Center
Listed by: tiffany crawford
Office: imagine real estate, llc.
MLS#:2077424
Source:SL
Price summary
- Price:$1,100,000
- Price per sq. ft.:$305.3
- Monthly HOA dues:$230
About this home
Welcome to Midway living at its finest! Located in the desirable Valais subdivision, this beautifully maintained home offers the perfect balance of privacy and convenience in the heart of Midway, Utah. Spacious open layout with great natural light offering 5 bedrooms and 4 full bathrooms. The grand owner's suite, complete with vaulted ceiling, separate tub shower and large walk-in closet, along with two additional bedrooms and bathrooms, and the laundry room occupy the main level. Continue the family living space upstairs showcasing a large living room, two bedrooms, full bath and a large bonus area above the garage to use however you see fit. Conveniently located near all 3 amenity areas within the Valais community, and a few minutes away from 3 world-class golf courses, hiking trails, fishing on the Provo river, water sports on Deer Creek or Jordanelle Reservoir, the famous Homestead Crater, and the Deer Valley Gondola. The convenience of close proximity to shopping, restaurants, galleries, ski resorts and adventure is to not be overlooked. This home and location are what dreams are made of! Seller is willing to negotiate an allowance for flooring and countertops with an acceptable offer. Square footage figures are provided as a courtesy estimate only and were obtained from a previous appraisal . Buyer is advised to obtain an independent measurement.
Contact an agent
Home facts
- Year built:2000
- Listing ID #:2077424
- Added:304 day(s) ago
- Updated:November 30, 2025 at 08:37 AM
Rooms and interior
- Bedrooms:5
- Total bathrooms:4
- Full bathrooms:4
- Living area:3,603 sq. ft.
Heating and cooling
- Cooling:Central Air
- Heating:Gas: Central
Structure and exterior
- Roof:Asphalt
- Year built:2000
- Building area:3,603 sq. ft.
- Lot area:0.08 Acres
Schools
- High school:Wasatch
- Middle school:Rocky Mountain
- Elementary school:Midway
Utilities
- Water:Culinary, Water Connected
- Sewer:Sewer Connected, Sewer: Connected
Finances and disclosures
- Price:$1,100,000
- Price per sq. ft.:$305.3
- Tax amount:$11,923
New listings near 1119 N Matterhorn Ct
- Open Sat, 2:30 to 5pmNew
 $1,450,000Active7 beds 4 baths4,449 sq. ft.
$1,450,000Active7 beds 4 baths4,449 sq. ft.1441 N Jerry Gertsch Ln, Midway, UT 84049
MLS# 2136359Listed by: BERKSHIRE HATHAWAY HOMESERVICES UTAH PROPERTIES (SADDLEVIEW) - New
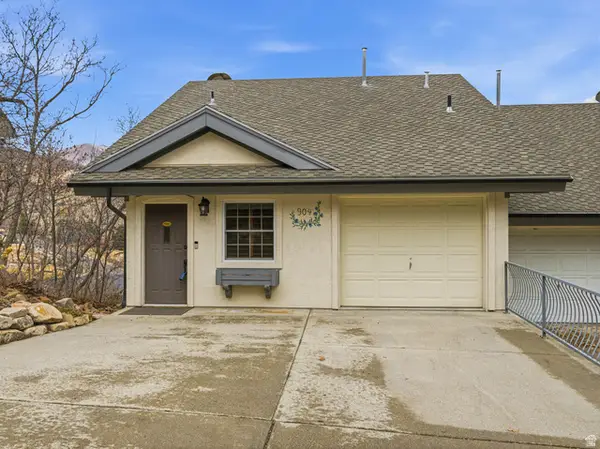 $650,000Active3 beds 3 baths1,900 sq. ft.
$650,000Active3 beds 3 baths1,900 sq. ft.904 W Schneitter Cir, Midway, UT 84049
MLS# 2136320Listed by: IMAGINE REAL ESTATE, LLC - New
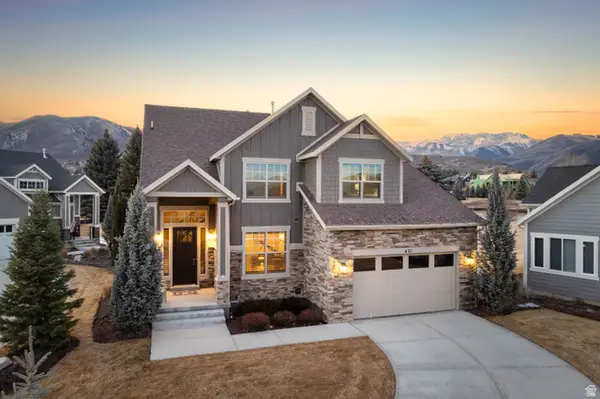 $1,465,800Active5 beds 4 baths4,228 sq. ft.
$1,465,800Active5 beds 4 baths4,228 sq. ft.431 N Fairway Dr, Midway, UT 84049
MLS# 2136099Listed by: CHRISTIES INTERNATIONAL REAL ESTATE VUE - New
 $415,000Active2 beds 2 baths1,200 sq. ft.
$415,000Active2 beds 2 baths1,200 sq. ft.939 Schneitter Cir #5, Midway, UT 84049
MLS# 2135059Listed by: KW SOUTH VALLEY KELLER WILLIAMS 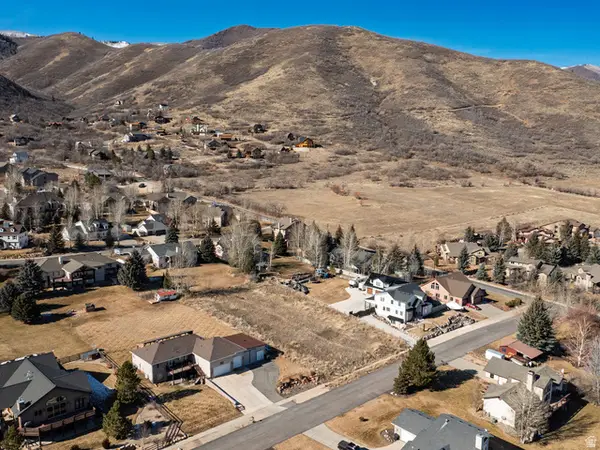 $599,000Active0.56 Acres
$599,000Active0.56 Acres335 N Alpenhof Cir #18, Midway, UT 84049
MLS# 2134243Listed by: STONE HAVEN REALTY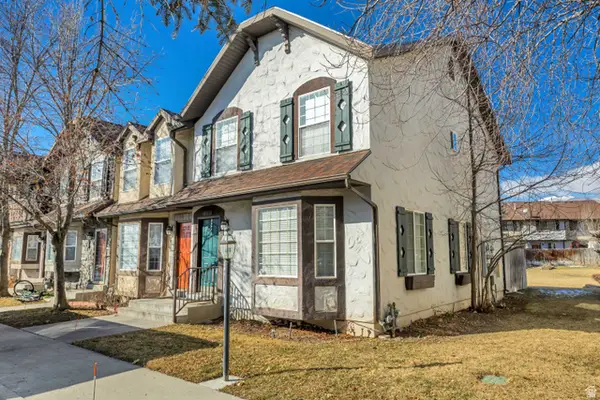 $449,900Active3 beds 2 baths1,273 sq. ft.
$449,900Active3 beds 2 baths1,273 sq. ft.70 S Geneva Dr W, Midway, UT 84049
MLS# 2134014Listed by: WOODLEY REAL ESTATE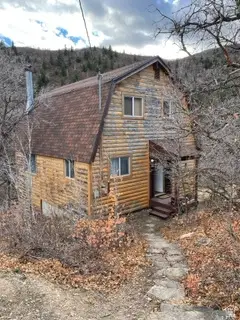 $799,000Active3 beds 1 baths1,599 sq. ft.
$799,000Active3 beds 1 baths1,599 sq. ft.1883 W Sage Cir, Midway, UT 84049
MLS# 2134017Listed by: ALLTRUST REALTY, LLC $874,900Pending3 beds 3 baths1,728 sq. ft.
$874,900Pending3 beds 3 baths1,728 sq. ft.1353 N Montreux Drive, Midway, UT 84049
MLS# 12600325Listed by: COLDWELL BANKER REALTY (PARK CITY-NEWPARK)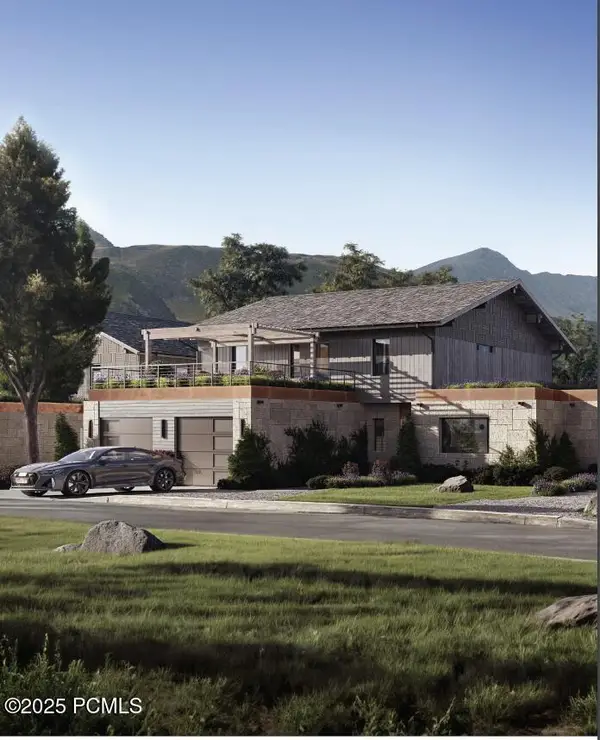 $2,700,000Active4 beds 5 baths2,897 sq. ft.
$2,700,000Active4 beds 5 baths2,897 sq. ft.752 N Wellness Drive #25, Midway, UT 84049
MLS# 12600306Listed by: EQUITY RE (LUXURY GROUP) $189,000Active-- beds 1 baths322 sq. ft.
$189,000Active-- beds 1 baths322 sq. ft.784 W Resort Dr #207, Midway, UT 84049
MLS# 2133238Listed by: FATHOM REALTY (MIDWAY)

