1891 W Sage Cir #155, Midway, UT 84049
Local realty services provided by:ERA Realty Center
Listed by: misty nielson
Office: presidio real estate (south valley)
MLS#:2090648
Source:SL
Price summary
- Price:$875,000
- Price per sq. ft.:$301.41
- Monthly HOA dues:$41.67
About this home
PROPERTY RECENTLY APPRAISED AT $900,000! Staying in Oak Haven, you'll experience the perfect blend of rustic charm and modern luxury in this stunning log cabin, crafted with 12" logs for a true mountain retreat feel. Boasting double ovens, custom cabinetry, granite countertops, and rock-tiled showers on all three levels, this home is designed for comfort and elegance. Massive windows frame breathtaking mountain views, showcasing nature's beauty through every season-from vibrant fall foliage to snow-capped peaks and lush spring greens. Step onto the expansive front and back decks, perfect for entertaining guests or simply unwinding on the porch swing while soaking in the serene surroundings. Enjoy year-round living with 18 water shares, a 2000-gallon propane tank, and a septic system with two new pumps. With 5 bedrooms, 3 baths, 2 spacious living areas, and a loft office, there's ample space for relaxing and entertaining. Nestled just minutes from the charming town of Midway, this home offers easy access to five premier golf courses, the Jordanelle and Deer Creek reservoirs, and the world-class ski slopes of Deer Valley East Village. Outdoor enthusiasts will love the abundance of hiking, biking, and snowmobiling trails, making this a true year-round paradise. Whether you're escaping for a serene getaway or settling in full-time, this cabin is the ultimate mountain sanctuary. Square footage is provided as a courtesy estimate-buyers are encouraged to verify independently.
Contact an agent
Home facts
- Year built:2015
- Listing ID #:2090648
- Added:248 day(s) ago
- Updated:October 19, 2025 at 07:48 AM
Rooms and interior
- Bedrooms:5
- Total bathrooms:3
- Living area:2,903 sq. ft.
Heating and cooling
- Cooling:Central Air
- Heating:Forced Air, Propane
Structure and exterior
- Roof:Metal
- Year built:2015
- Building area:2,903 sq. ft.
- Lot area:0.61 Acres
Schools
- High school:Wasatch
- Middle school:Timpanogos Middle
- Elementary school:Midway
Utilities
- Water:Private, Shares, Water Connected, Well
- Sewer:Septic Tank, Sewer: Septic Tank
Finances and disclosures
- Price:$875,000
- Price per sq. ft.:$301.41
- Tax amount:$5,560
New listings near 1891 W Sage Cir #155
- Open Sat, 2:30 to 5pmNew
 $1,450,000Active7 beds 4 baths4,449 sq. ft.
$1,450,000Active7 beds 4 baths4,449 sq. ft.1441 N Jerry Gertsch Ln, Midway, UT 84049
MLS# 2136359Listed by: BERKSHIRE HATHAWAY HOMESERVICES UTAH PROPERTIES (SADDLEVIEW) - New
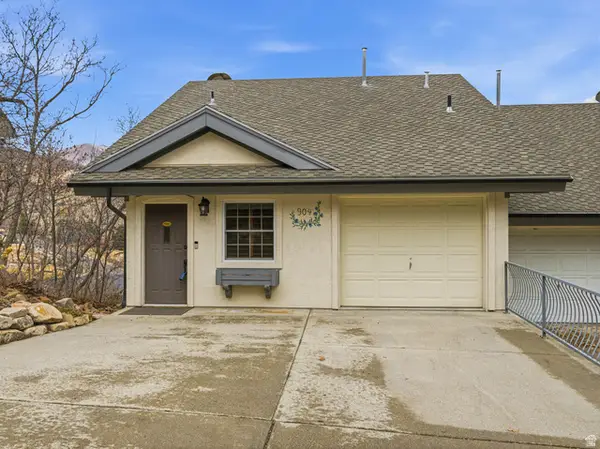 $650,000Active3 beds 3 baths1,900 sq. ft.
$650,000Active3 beds 3 baths1,900 sq. ft.904 W Schneitter Cir, Midway, UT 84049
MLS# 2136320Listed by: IMAGINE REAL ESTATE, LLC - New
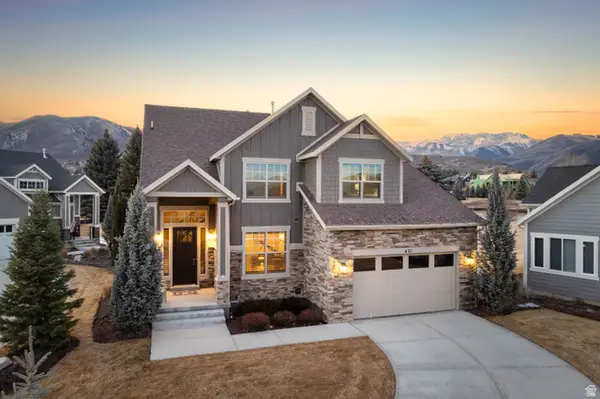 $1,465,800Active5 beds 4 baths4,228 sq. ft.
$1,465,800Active5 beds 4 baths4,228 sq. ft.431 N Fairway Dr, Midway, UT 84049
MLS# 2136099Listed by: CHRISTIES INTERNATIONAL REAL ESTATE VUE - New
 $415,000Active2 beds 2 baths1,200 sq. ft.
$415,000Active2 beds 2 baths1,200 sq. ft.939 Schneitter Cir #5, Midway, UT 84049
MLS# 2135059Listed by: KW SOUTH VALLEY KELLER WILLIAMS 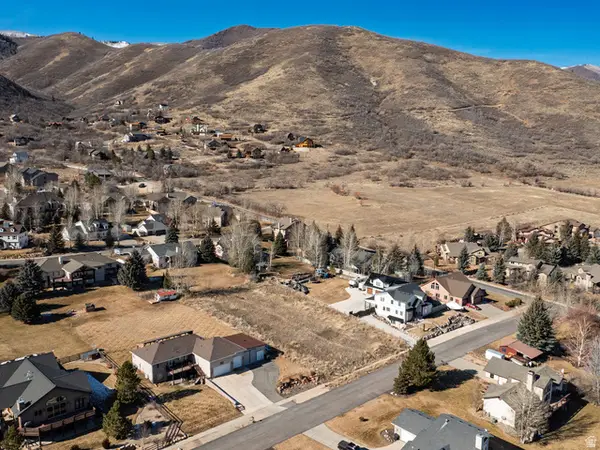 $599,000Active0.56 Acres
$599,000Active0.56 Acres335 N Alpenhof Cir #18, Midway, UT 84049
MLS# 2134243Listed by: STONE HAVEN REALTY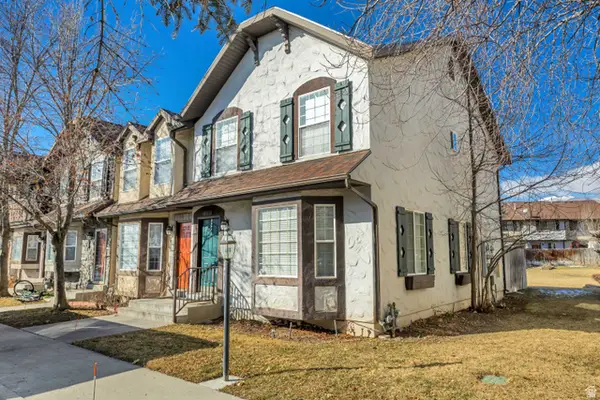 $449,900Active3 beds 2 baths1,273 sq. ft.
$449,900Active3 beds 2 baths1,273 sq. ft.70 S Geneva Dr W, Midway, UT 84049
MLS# 2134014Listed by: WOODLEY REAL ESTATE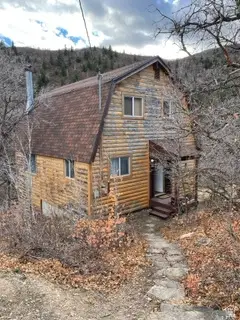 $799,000Active3 beds 1 baths1,599 sq. ft.
$799,000Active3 beds 1 baths1,599 sq. ft.1883 W Sage Cir, Midway, UT 84049
MLS# 2134017Listed by: ALLTRUST REALTY, LLC $874,900Pending3 beds 3 baths1,728 sq. ft.
$874,900Pending3 beds 3 baths1,728 sq. ft.1353 N Montreux Drive, Midway, UT 84049
MLS# 12600325Listed by: COLDWELL BANKER REALTY (PARK CITY-NEWPARK)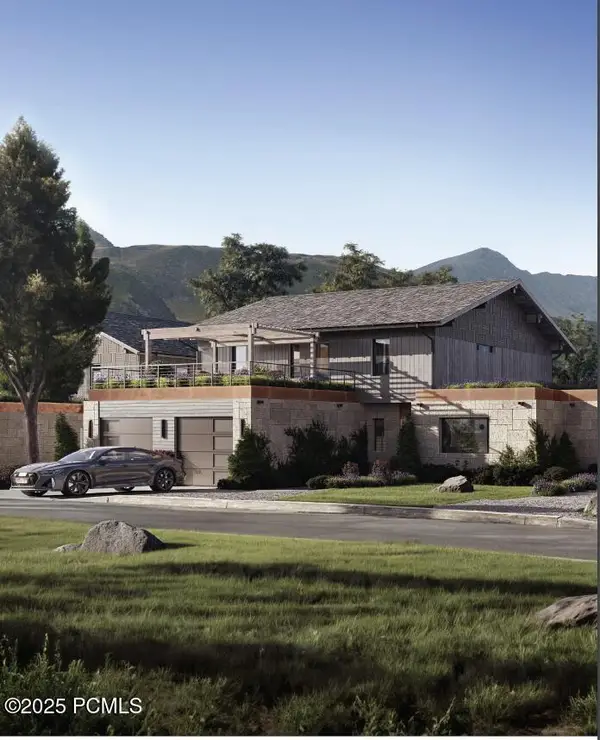 $2,700,000Active4 beds 5 baths2,897 sq. ft.
$2,700,000Active4 beds 5 baths2,897 sq. ft.752 N Wellness Drive #25, Midway, UT 84049
MLS# 12600306Listed by: EQUITY RE (LUXURY GROUP) $189,000Active-- beds 1 baths322 sq. ft.
$189,000Active-- beds 1 baths322 sq. ft.784 W Resort Dr #207, Midway, UT 84049
MLS# 2133238Listed by: FATHOM REALTY (MIDWAY)

