333 Bern Way, Midway, UT 84049
Local realty services provided by:ERA Realty Center
333 Bern Way,Midway, UT 84049
$1,050,000
- 5 Beds
- 4 Baths
- 3,463 sq. ft.
- Single family
- Active
Listed by: adam speth, christine thomas
Office: re/max associates
MLS#:2114266
Source:SL
Price summary
- Price:$1,050,000
- Price per sq. ft.:$303.21
About this home
Unbelivable VIEWS!!! 5-bed, 2 1/2 bath log home with unbeatable view of the Heber Valley. Major (new) upgrades in the last 3 years: Mini-Splits for Air Conditioning and Heating. Boiler. Radiant Heating in all 3 levels controlled by Google Nest Thermostats, Carpet, Roof, Whole House Generac, Plumbing for Hot Tub and Spa Heater, EpoxyGarage Floors. Water Softener System, Central Vacuum Unit/Motor, New Toilets. Upgraded within last year: New Pella Sliding Glass Door for Master Bedroom, New Pella Windows in Upper Part of home and Garage Shop (Except View Windows), New Renewal by Anderson Front and Downstairs Doors. New Garage Doors and Motors. Electrical Upgraded. NO HOA!!! Interlaken Town has its own Culinary Water system and Incredible Snow removal services. MOTIVATED SELLERS. This house is-perfect for year round living. Schedule your showing today!
Contact an agent
Home facts
- Year built:1995
- Listing ID #:2114266
- Added:139 day(s) ago
- Updated:February 13, 2026 at 12:05 PM
Rooms and interior
- Bedrooms:5
- Total bathrooms:4
- Full bathrooms:4
- Living area:3,463 sq. ft.
Heating and cooling
- Cooling:Central Air, Geothermal, Natural Ventilation
- Heating:Forced Air, Gas: Radiant, Gas: Stove, Radiant Floor
Structure and exterior
- Roof:Metal
- Year built:1995
- Building area:3,463 sq. ft.
- Lot area:0.46 Acres
Schools
- High school:Wasatch
- Middle school:Timpanogos Middle
- Elementary school:Midway
Utilities
- Water:Culinary, Water Connected
- Sewer:Sewer Connected, Sewer: Connected, Sewer: Public
Finances and disclosures
- Price:$1,050,000
- Price per sq. ft.:$303.21
- Tax amount:$6,390
New listings near 333 Bern Way
- New
 $689,000Active0.85 Acres
$689,000Active0.85 Acres73 E Altamont Dr #34, Midway, UT 84049
MLS# 2136838Listed by: BERKSHIRE HATHAWAY HOMESERVICES UTAH PROPERTIES (SALT LAKE) - Open Sat, 2:30 to 5pmNew
 $1,450,000Active7 beds 4 baths4,449 sq. ft.
$1,450,000Active7 beds 4 baths4,449 sq. ft.1441 N Jerry Gertsch Ln, Midway, UT 84049
MLS# 2136359Listed by: BERKSHIRE HATHAWAY HOMESERVICES UTAH PROPERTIES (SADDLEVIEW) - New
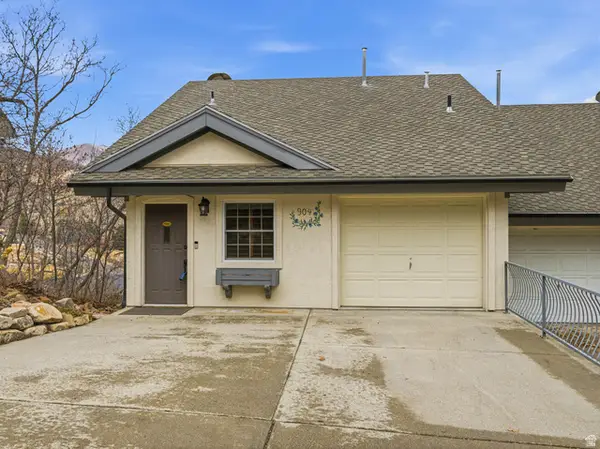 $650,000Active3 beds 3 baths1,900 sq. ft.
$650,000Active3 beds 3 baths1,900 sq. ft.904 W Schneitter Cir, Midway, UT 84049
MLS# 2136320Listed by: IMAGINE REAL ESTATE, LLC - New
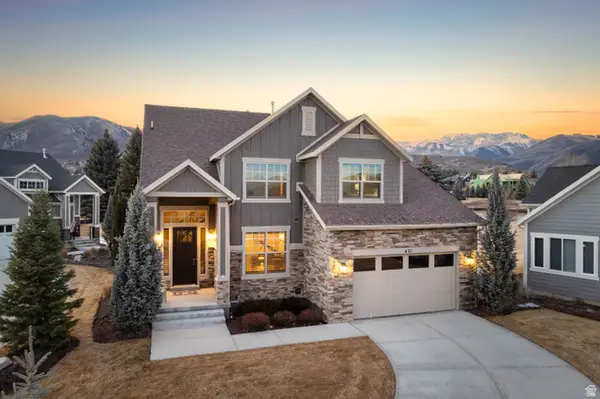 $1,465,800Active5 beds 4 baths4,228 sq. ft.
$1,465,800Active5 beds 4 baths4,228 sq. ft.431 N Fairway Dr, Midway, UT 84049
MLS# 2136099Listed by: CHRISTIES INTERNATIONAL REAL ESTATE VUE - New
 $415,000Active2 beds 2 baths1,200 sq. ft.
$415,000Active2 beds 2 baths1,200 sq. ft.939 Schneitter Cir #5, Midway, UT 84049
MLS# 2135059Listed by: KW SOUTH VALLEY KELLER WILLIAMS 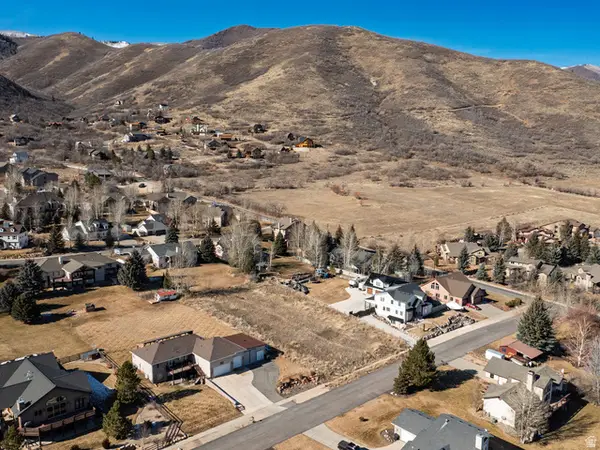 $599,000Active0.56 Acres
$599,000Active0.56 Acres335 N Alpenhof Cir #18, Midway, UT 84049
MLS# 2134243Listed by: STONE HAVEN REALTY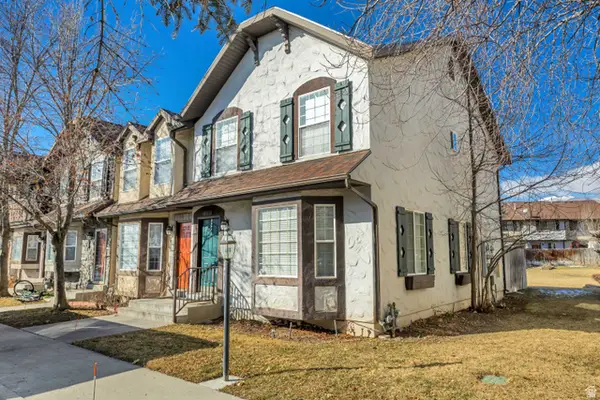 $449,900Active3 beds 2 baths1,273 sq. ft.
$449,900Active3 beds 2 baths1,273 sq. ft.70 S Geneva Dr W, Midway, UT 84049
MLS# 2134014Listed by: WOODLEY REAL ESTATE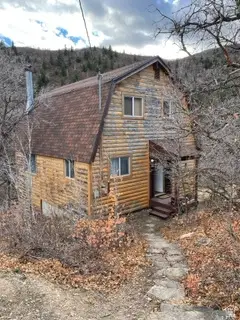 $799,000Active3 beds 1 baths1,599 sq. ft.
$799,000Active3 beds 1 baths1,599 sq. ft.1883 W Sage Cir, Midway, UT 84049
MLS# 2134017Listed by: ALLTRUST REALTY, LLC $874,900Pending3 beds 3 baths1,728 sq. ft.
$874,900Pending3 beds 3 baths1,728 sq. ft.1353 N Montreux Drive, Midway, UT 84049
MLS# 12600325Listed by: COLDWELL BANKER REALTY (PARK CITY-NEWPARK)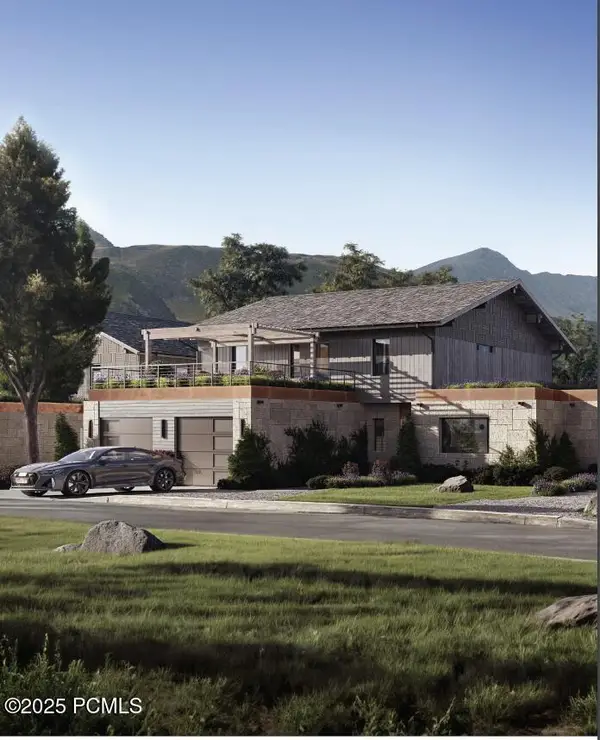 $2,700,000Active4 beds 5 baths2,897 sq. ft.
$2,700,000Active4 beds 5 baths2,897 sq. ft.752 N Wellness Drive #25, Midway, UT 84049
MLS# 12600306Listed by: EQUITY RE (LUXURY GROUP)

