618 S Fox Den Rd #2, Midway, UT 84049
Local realty services provided by:ERA Realty Center
Listed by: damon leake, scott e ray
Office: summit sotheby's international realty
MLS#:2084279
Source:SL
Price summary
- Price:$8,500,000
- Price per sq. ft.:$557.6
- Monthly HOA dues:$100
About this home
Welcome to a brand new multi-generational mountain retreat in Midway, Utah that you have to see and believe. Situated on a quiet cul-de-sac surrounded by newly built, grand estate homes, this light-filled masterpiece in charming Midway blends chic small town with elevated, luxury living. Just minutes from world-class skiing at Deer Valley and a vibrant dining scene, this home offers both convenience and tranquility in one of Utah's most picturesque settings. Expertly designed and built with enduring quality, this architectural gem showcases timeless craftsmanship and premium finishes throughout. The gourmet kitchen is a chef's dream—featuring Wolf and Sub-Zero appliances, enough counter space for your largest events and a pantry that will blow you away! The home continues to impress with a suite of luxury amenities rarely found in a private residence. The indoor padel/pickleball court offers year-round recreation, while the professional-grade golf simulator lets you perfect your swing no matter the season. Stay active in the fully equipped home gym, and unwind in your private theater—ideal for movie nights, game days, or immersive entertainment experiences. Every space is thoughtfully designed to elevate everyday living. Step outside to enjoy your own private, fully fenced backyard, complete with a heated pool, hot tub, and covered pergola. Gather around the fire pit to share stories or challenge guests to a match on the outdoor pickleball/pop-tennis courts. A separate fenced raised bed garden with irrigation is ready for your farm-to-table dreams. With an abundance of attached garage space—including room for RVs, boats, toys, or as many as 12 cars—this estate offers ultimate flexibility and storage . This is more than a home; it's a legacy property. All information herein is deemed reliable but is not guaranteed.
Contact an agent
Home facts
- Year built:2025
- Listing ID #:2084279
- Added:276 day(s) ago
- Updated:February 13, 2026 at 12:05 PM
Rooms and interior
- Bedrooms:6
- Total bathrooms:9
- Full bathrooms:6
- Half bathrooms:2
- Living area:15,244 sq. ft.
Heating and cooling
- Cooling:Central Air
- Heating:Forced Air, Gas: Central
Structure and exterior
- Roof:Asphalt, Metal
- Year built:2025
- Building area:15,244 sq. ft.
- Lot area:4.06 Acres
Schools
- High school:Wasatch
- Middle school:Rocky Mountain
- Elementary school:Midway
Utilities
- Water:Water Connected
- Sewer:Sewer Connected, Sewer: Connected
Finances and disclosures
- Price:$8,500,000
- Price per sq. ft.:$557.6
- Tax amount:$19,417
New listings near 618 S Fox Den Rd #2
- New
 $689,000Active0.85 Acres
$689,000Active0.85 Acres73 E Altamont Dr #34, Midway, UT 84049
MLS# 2136838Listed by: BERKSHIRE HATHAWAY HOMESERVICES UTAH PROPERTIES (SALT LAKE) - Open Sat, 2:30 to 5pmNew
 $1,450,000Active7 beds 4 baths4,449 sq. ft.
$1,450,000Active7 beds 4 baths4,449 sq. ft.1441 N Jerry Gertsch Ln, Midway, UT 84049
MLS# 2136359Listed by: BERKSHIRE HATHAWAY HOMESERVICES UTAH PROPERTIES (SADDLEVIEW) - New
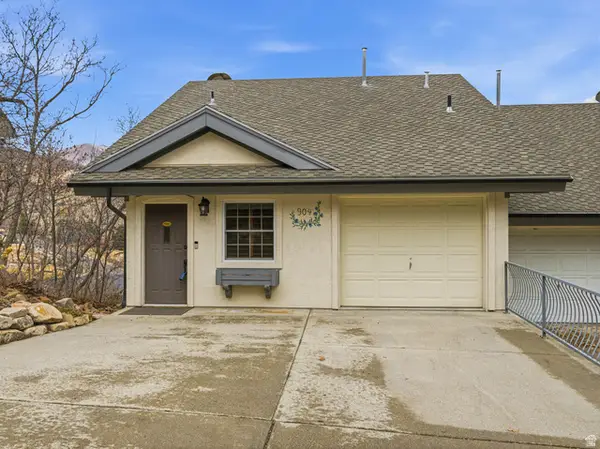 $650,000Active3 beds 3 baths1,900 sq. ft.
$650,000Active3 beds 3 baths1,900 sq. ft.904 W Schneitter Cir, Midway, UT 84049
MLS# 2136320Listed by: IMAGINE REAL ESTATE, LLC - New
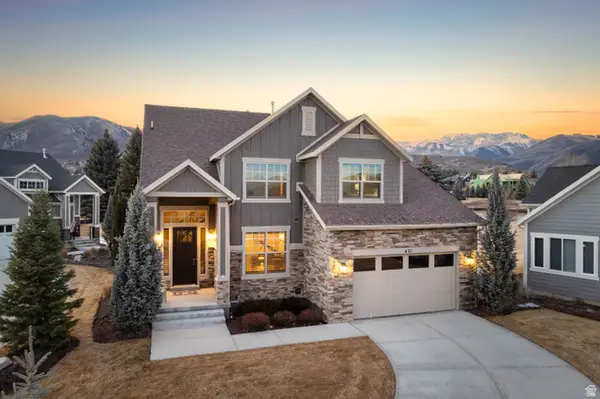 $1,465,800Active5 beds 4 baths4,228 sq. ft.
$1,465,800Active5 beds 4 baths4,228 sq. ft.431 N Fairway Dr, Midway, UT 84049
MLS# 2136099Listed by: CHRISTIES INTERNATIONAL REAL ESTATE VUE - New
 $415,000Active2 beds 2 baths1,200 sq. ft.
$415,000Active2 beds 2 baths1,200 sq. ft.939 Schneitter Cir #5, Midway, UT 84049
MLS# 2135059Listed by: KW SOUTH VALLEY KELLER WILLIAMS 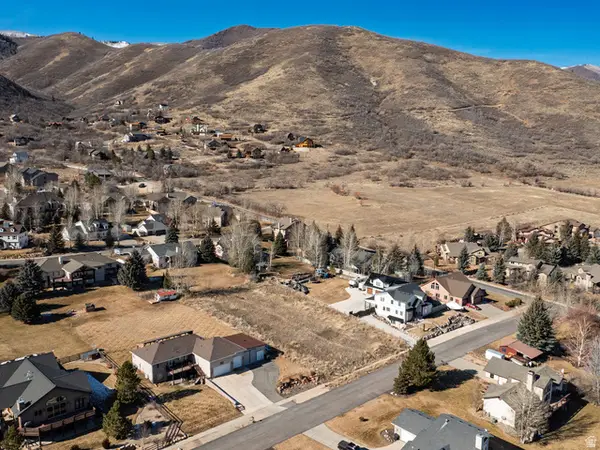 $599,000Active0.56 Acres
$599,000Active0.56 Acres335 N Alpenhof Cir #18, Midway, UT 84049
MLS# 2134243Listed by: STONE HAVEN REALTY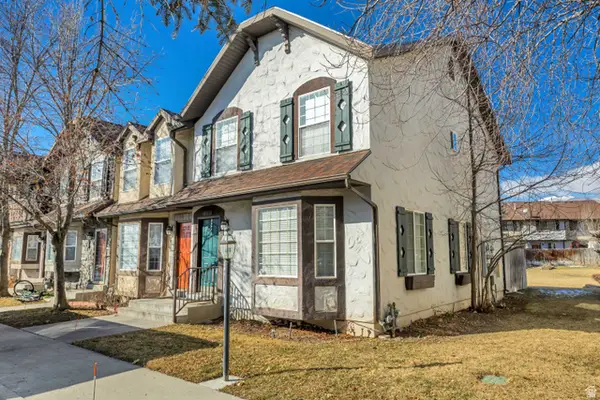 $449,900Active3 beds 2 baths1,273 sq. ft.
$449,900Active3 beds 2 baths1,273 sq. ft.70 S Geneva Dr W, Midway, UT 84049
MLS# 2134014Listed by: WOODLEY REAL ESTATE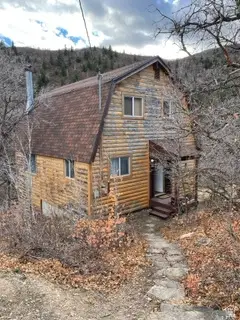 $799,000Active3 beds 1 baths1,599 sq. ft.
$799,000Active3 beds 1 baths1,599 sq. ft.1883 W Sage Cir, Midway, UT 84049
MLS# 2134017Listed by: ALLTRUST REALTY, LLC $874,900Pending3 beds 3 baths1,728 sq. ft.
$874,900Pending3 beds 3 baths1,728 sq. ft.1353 N Montreux Drive, Midway, UT 84049
MLS# 12600325Listed by: COLDWELL BANKER REALTY (PARK CITY-NEWPARK)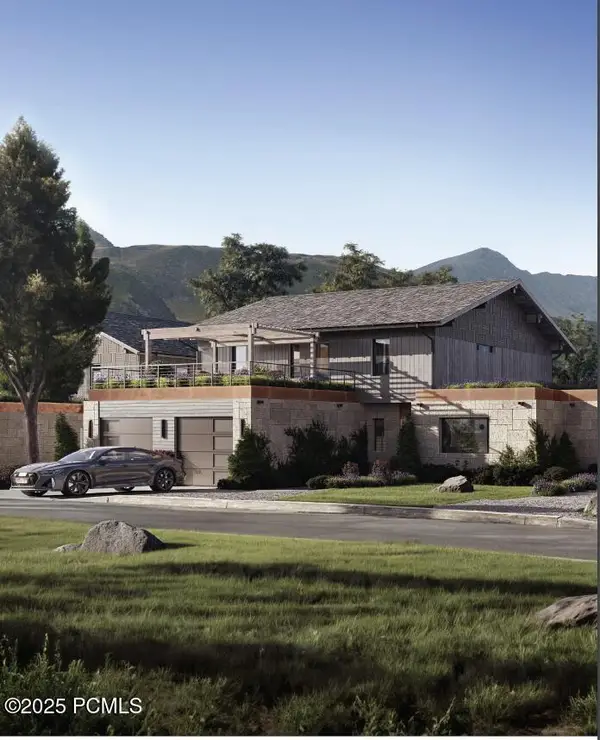 $2,700,000Active4 beds 5 baths2,897 sq. ft.
$2,700,000Active4 beds 5 baths2,897 sq. ft.752 N Wellness Drive #25, Midway, UT 84049
MLS# 12600306Listed by: EQUITY RE (LUXURY GROUP)

