64 S 450 E, Midway, UT 84049
Local realty services provided by:ERA Brokers Consolidated
64 S 450 E,Midway, UT 84049
$1,149,000
- 6 Beds
- 4 Baths
- 4,617 sq. ft.
- Single family
- Active
Listed by: paige douglas, brian douglas
Office: realtypath llc.
MLS#:12501618
Source:UT_PCBR
Price summary
- Price:$1,149,000
- Price per sq. ft.:$248.86
About this home
Welcome Home! This wonderful home is waiting for you in the heart of the resort ski town of Midway! The main floor boasts an office with French doors, a comfortable living room perfect for a grand piano or quiet reading, and a well-thought-out kitchen with everything at your fingertips. The kitchen features granite countertops, updated lighting, and is open to the family room with a gas fireplace. Throughout the home, you'll appreciate the updated carpet and paint, adding a fresh, move-in-ready feel. Upstairs are four bedrooms along with the laundry room (right where it belongs), and the basement offers two additional bedrooms, a bathroom, and an extra-large family room with a second kitchen. Enjoy the three-car garage with a man door leading to the wide driveway and RV parking, providing plenty of room for all your outdoor toys. Located on a quiet cul-de-sac within walking distance to shopping, restaurants, and local fun. Come see what charming Midway has to offer: clean air, just 12 minutes to the new Deer Valley East Village ski resort, 25 minutes to Park City and Provo, 45 minutes to SLC International Airport, and abundant year-round recreation including championship golf, blue-ribbon fishing, hiking, biking, skiing, and snowmobiling. This is your special place!
Contact an agent
Home facts
- Year built:2008
- Listing ID #:12501618
- Added:301 day(s) ago
- Updated:February 10, 2026 at 04:06 PM
Rooms and interior
- Bedrooms:6
- Total bathrooms:4
- Full bathrooms:3
- Half bathrooms:1
- Living area:4,617 sq. ft.
Heating and cooling
- Cooling:Air Conditioning, Central Air
- Heating:Forced Air, Natural Gas
Structure and exterior
- Roof:Asphalt, Shingle
- Year built:2008
- Building area:4,617 sq. ft.
- Lot area:0.25 Acres
Utilities
- Water:Irrigation, Public
- Sewer:Public Sewer
Finances and disclosures
- Price:$1,149,000
- Price per sq. ft.:$248.86
- Tax amount:$5,852 (2024)
New listings near 64 S 450 E
- New
 $689,000Active0.85 Acres
$689,000Active0.85 Acres73 E Altamont Dr #34, Midway, UT 84049
MLS# 2136838Listed by: BERKSHIRE HATHAWAY HOMESERVICES UTAH PROPERTIES (SALT LAKE) - Open Sat, 2:30 to 5pmNew
 $1,450,000Active7 beds 4 baths4,449 sq. ft.
$1,450,000Active7 beds 4 baths4,449 sq. ft.1441 N Jerry Gertsch Ln, Midway, UT 84049
MLS# 2136359Listed by: BERKSHIRE HATHAWAY HOMESERVICES UTAH PROPERTIES (SADDLEVIEW) - New
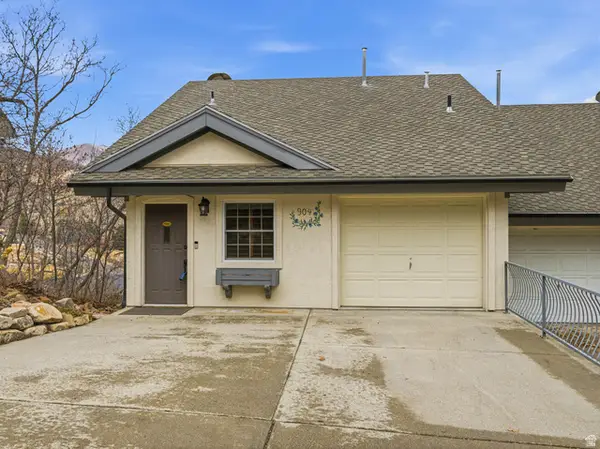 $650,000Active3 beds 3 baths1,900 sq. ft.
$650,000Active3 beds 3 baths1,900 sq. ft.904 W Schneitter Cir, Midway, UT 84049
MLS# 2136320Listed by: IMAGINE REAL ESTATE, LLC - New
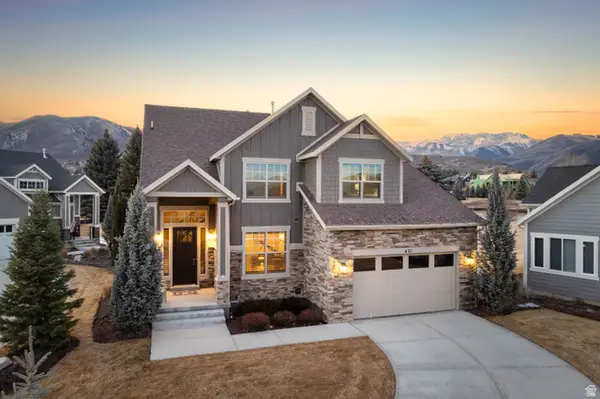 $1,465,800Active5 beds 4 baths4,228 sq. ft.
$1,465,800Active5 beds 4 baths4,228 sq. ft.431 N Fairway Dr, Midway, UT 84049
MLS# 2136099Listed by: CHRISTIES INTERNATIONAL REAL ESTATE VUE - New
 $415,000Active2 beds 2 baths1,200 sq. ft.
$415,000Active2 beds 2 baths1,200 sq. ft.939 Schneitter Cir #5, Midway, UT 84049
MLS# 2135059Listed by: KW SOUTH VALLEY KELLER WILLIAMS 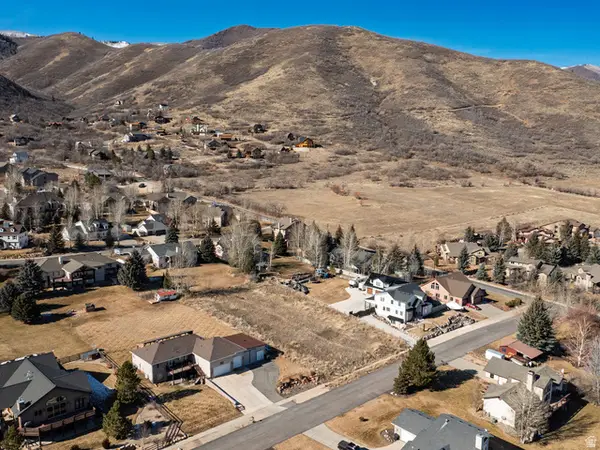 $599,000Active0.56 Acres
$599,000Active0.56 Acres335 N Alpenhof Cir #18, Midway, UT 84049
MLS# 2134243Listed by: STONE HAVEN REALTY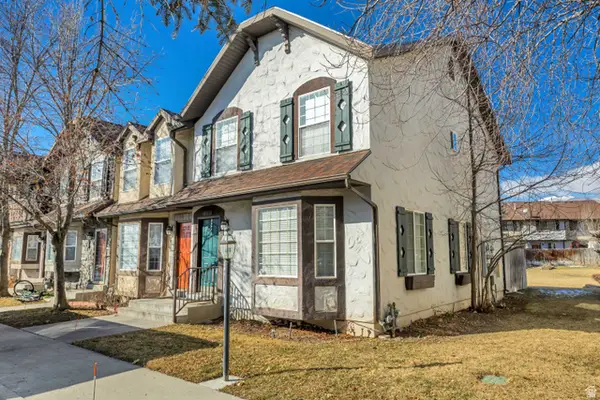 $449,900Active3 beds 2 baths1,273 sq. ft.
$449,900Active3 beds 2 baths1,273 sq. ft.70 S Geneva Dr W, Midway, UT 84049
MLS# 2134014Listed by: WOODLEY REAL ESTATE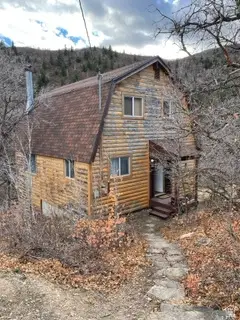 $799,000Active3 beds 1 baths1,599 sq. ft.
$799,000Active3 beds 1 baths1,599 sq. ft.1883 W Sage Cir, Midway, UT 84049
MLS# 2134017Listed by: ALLTRUST REALTY, LLC $874,900Pending3 beds 3 baths1,728 sq. ft.
$874,900Pending3 beds 3 baths1,728 sq. ft.1353 N Montreux Drive, Midway, UT 84049
MLS# 12600325Listed by: COLDWELL BANKER REALTY (PARK CITY-NEWPARK)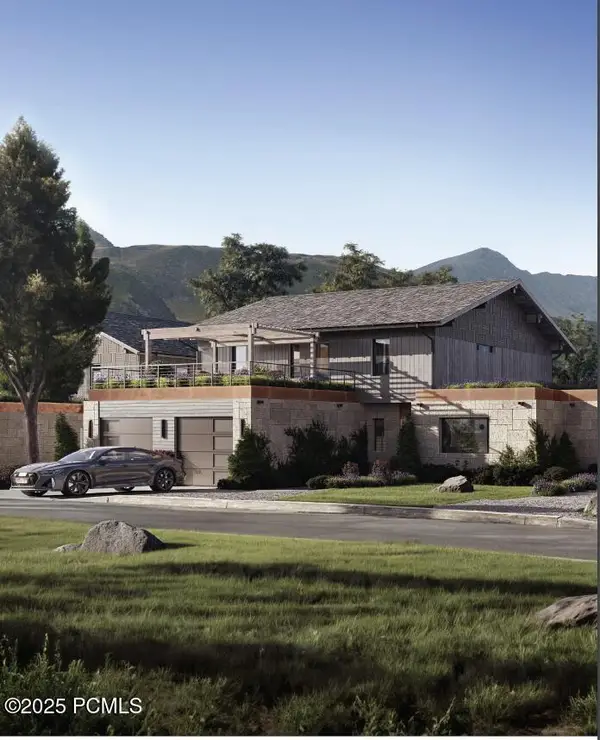 $2,700,000Active4 beds 5 baths2,897 sq. ft.
$2,700,000Active4 beds 5 baths2,897 sq. ft.752 N Wellness Drive #25, Midway, UT 84049
MLS# 12600306Listed by: EQUITY RE (LUXURY GROUP)

