802 E Stone Barn Ln, Midway, UT 84049
Local realty services provided by:ERA Realty Center
Listed by: christopher maddox, michael wood
Office: summit sotheby's international realty
MLS#:2135603
Source:SL
Price summary
- Price:$5,595,000
- Price per sq. ft.:$907.84
- Monthly HOA dues:$250
About this home
Welcome to 802 E. Stone Barn Lane, a stunning new construction home located in the highly sought-after Whitaker Farm neighborhood in Midway. Built by the esteemed NB Design Build and thoughtfully designed by the acclaimed Curtis Design Group, this home offers the perfect blend of luxury and comfort. Boasting a spacious, open floor plan, this residence is flooded with natural light thanks to its abundant large windows that provide sweeping views of the surrounding landscape. The primary bedroom suite is a true retreat, featuring a spa like en-suite bathroom and direct access to a covered patio, ideal for enjoying the serene outdoor surroundings. The main level also includes a beautifully appointed casita guest bedroom suite with its own private entrance, a cozy hearth library room, a private office, and a generously sized three-car garage with ample room for storage. Upstairs, two more well-proportioned bedroom suites offer comfort and privacy for family or guests. The lower level of the home features a welcoming family room with a wet bar, along with a separate exercise area, creating an ideal space for both relaxation and active pursuits. Builder also has plans for a separate 900 sq. ft. boat/RV garage with a workshop that can be added during or after construction. With its exceptional craftsmanship, thoughtful design, and expansive outdoor living spaces, this home exemplifies modern elegance in one of Midway's most desirable neighborhoods.
Contact an agent
Home facts
- Year built:2025
- Listing ID #:2135603
- Added:279 day(s) ago
- Updated:February 13, 2026 at 12:05 PM
Rooms and interior
- Bedrooms:4
- Total bathrooms:6
- Full bathrooms:4
- Half bathrooms:2
- Living area:6,163 sq. ft.
Heating and cooling
- Cooling:Central Air
- Heating:Forced Air
Structure and exterior
- Roof:Asphalt
- Year built:2025
- Building area:6,163 sq. ft.
- Lot area:0.88 Acres
Schools
- High school:Wasatch
- Middle school:Rocky Mountain
- Elementary school:Midway
Utilities
- Water:Culinary, Irrigation, Water Connected
- Sewer:Sewer Connected, Sewer: Connected
Finances and disclosures
- Price:$5,595,000
- Price per sq. ft.:$907.84
- Tax amount:$7,745
New listings near 802 E Stone Barn Ln
- New
 $689,000Active0.85 Acres
$689,000Active0.85 Acres73 E Altamont Dr #34, Midway, UT 84049
MLS# 2136838Listed by: BERKSHIRE HATHAWAY HOMESERVICES UTAH PROPERTIES (SALT LAKE) - Open Sat, 2:30 to 5pmNew
 $1,450,000Active7 beds 4 baths4,449 sq. ft.
$1,450,000Active7 beds 4 baths4,449 sq. ft.1441 N Jerry Gertsch Ln, Midway, UT 84049
MLS# 2136359Listed by: BERKSHIRE HATHAWAY HOMESERVICES UTAH PROPERTIES (SADDLEVIEW) - New
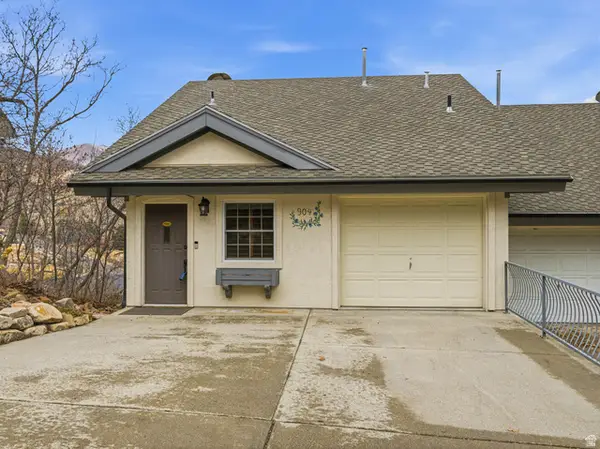 $650,000Active3 beds 3 baths1,900 sq. ft.
$650,000Active3 beds 3 baths1,900 sq. ft.904 W Schneitter Cir, Midway, UT 84049
MLS# 2136320Listed by: IMAGINE REAL ESTATE, LLC - New
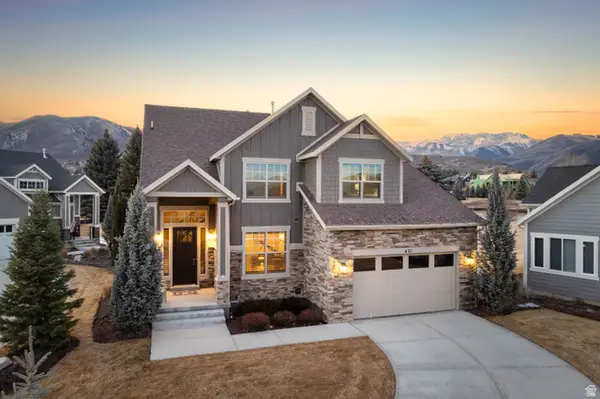 $1,465,800Active5 beds 4 baths4,228 sq. ft.
$1,465,800Active5 beds 4 baths4,228 sq. ft.431 N Fairway Dr, Midway, UT 84049
MLS# 2136099Listed by: CHRISTIES INTERNATIONAL REAL ESTATE VUE - New
 $415,000Active2 beds 2 baths1,200 sq. ft.
$415,000Active2 beds 2 baths1,200 sq. ft.939 Schneitter Cir #5, Midway, UT 84049
MLS# 2135059Listed by: KW SOUTH VALLEY KELLER WILLIAMS 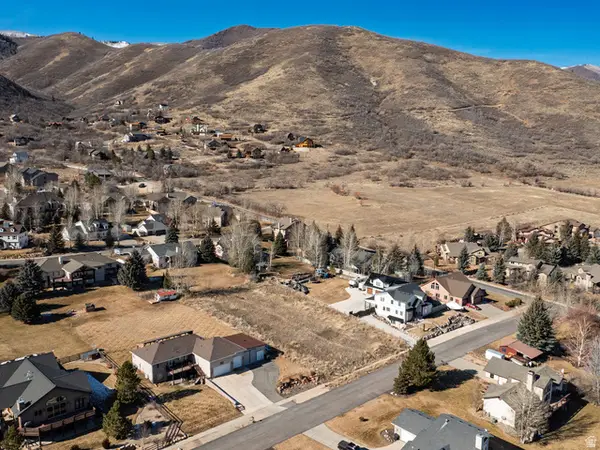 $599,000Active0.56 Acres
$599,000Active0.56 Acres335 N Alpenhof Cir #18, Midway, UT 84049
MLS# 2134243Listed by: STONE HAVEN REALTY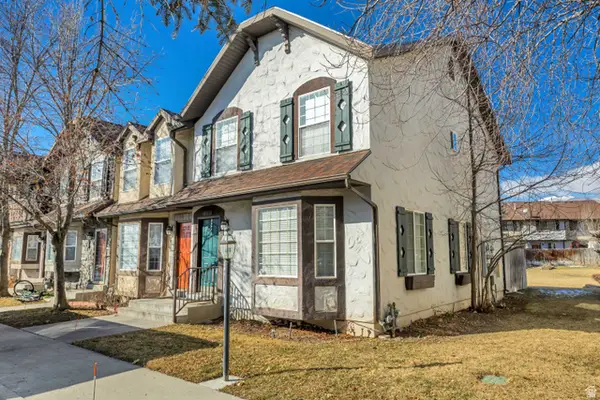 $449,900Active3 beds 2 baths1,273 sq. ft.
$449,900Active3 beds 2 baths1,273 sq. ft.70 S Geneva Dr W, Midway, UT 84049
MLS# 2134014Listed by: WOODLEY REAL ESTATE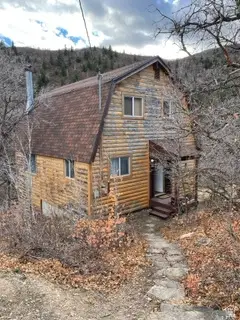 $799,000Active3 beds 1 baths1,599 sq. ft.
$799,000Active3 beds 1 baths1,599 sq. ft.1883 W Sage Cir, Midway, UT 84049
MLS# 2134017Listed by: ALLTRUST REALTY, LLC $874,900Pending3 beds 3 baths1,728 sq. ft.
$874,900Pending3 beds 3 baths1,728 sq. ft.1353 N Montreux Drive, Midway, UT 84049
MLS# 12600325Listed by: COLDWELL BANKER REALTY (PARK CITY-NEWPARK)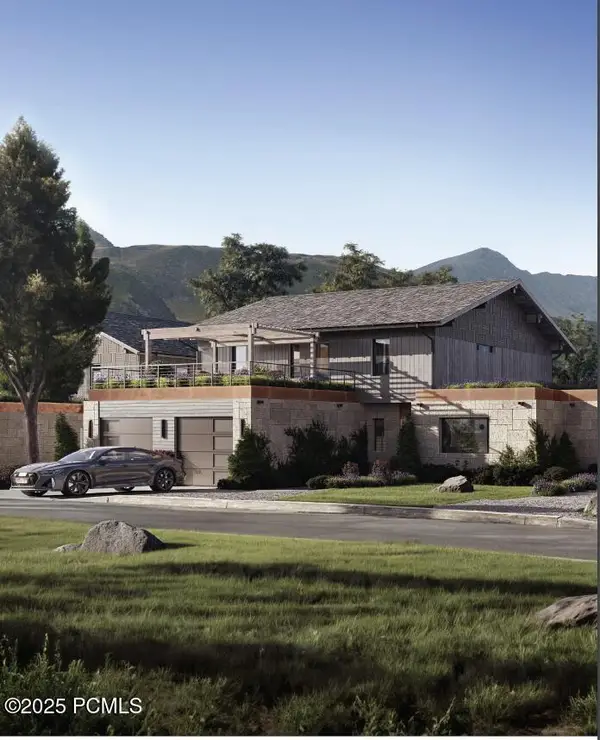 $2,700,000Active4 beds 5 baths2,897 sq. ft.
$2,700,000Active4 beds 5 baths2,897 sq. ft.752 N Wellness Drive #25, Midway, UT 84049
MLS# 12600306Listed by: EQUITY RE (LUXURY GROUP)

