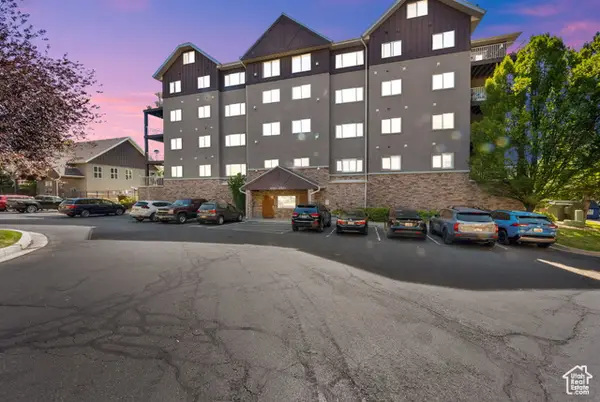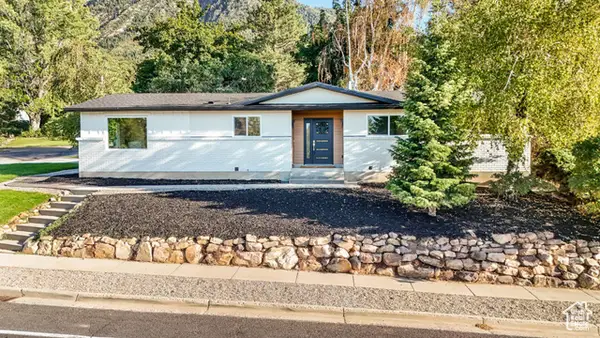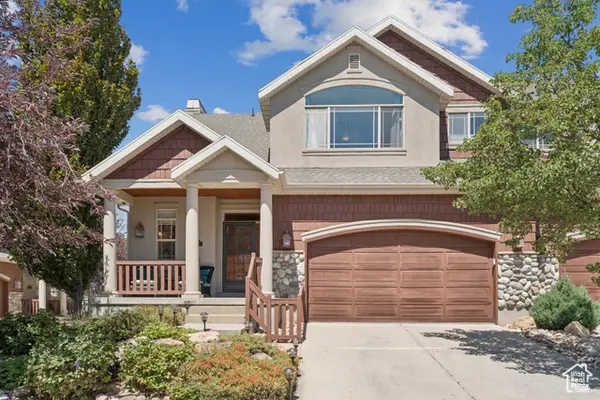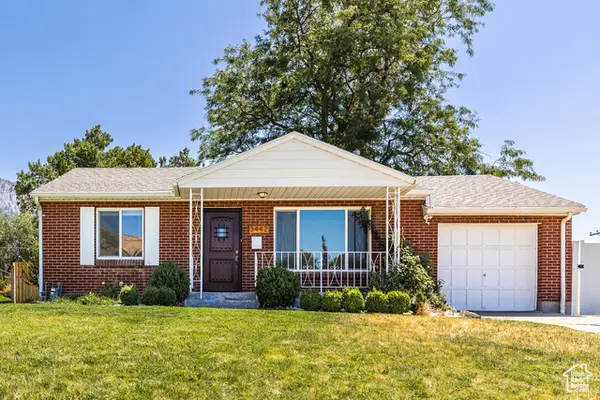1231 E Brickyard Rd #505, Millcreek, UT 84106
Local realty services provided by:ERA Realty Center



Listed by:christine franks young
Office:exp realty, llc.
MLS#:2070107
Source:SL
Price summary
- Price:$448,000
- Price per sq. ft.:$203.64
- Monthly HOA dues:$650
About this home
Don't miss out on this incredible opportunity to own a Move-in Ready Second Level Brickyard Condo in prime local with views of the fountain/ pond, Mt Olympus, and the city. Centrally located, the Brickyard Complex offers the perfect blend of urban and tranquil living. This spacious 3 bed, 2.5 bath condo with absolutely amazing views. With its open floor plan, abundance of natural light, fireplace, and tall ceilings, the living area feels cozy and inviting . New carpet and fresh paint throughout. The extra large Master Suite has an updated shower, and walk-in closet. The Brickyard Complex is truly an urban oasis. The HOA offers a communal clubhouse, pool and a kitchen for gatherings and entertaining. In addition there are ponds, fountains, and benches throughout. Close to Harmons, gourmet restaurants, and Millcreek Commons with skating, splash pad, and music all just a short walk away. Enjoy easy access to freeways, downtown, and the canyons for all your entertainment & recreational needs. Don't let these fantastic Brickyard Condos slip through your fingers! Contact us today for more information or to schedule a viewing.
Contact an agent
Home facts
- Year built:1978
- Listing Id #:2070107
- Added:77 day(s) ago
- Updated:August 15, 2025 at 10:58 AM
Rooms and interior
- Bedrooms:3
- Total bathrooms:3
- Full bathrooms:1
- Half bathrooms:1
- Living area:2,200 sq. ft.
Heating and cooling
- Cooling:Central Air
- Heating:Forced Air, Gas: Central
Structure and exterior
- Roof:Asphalt
- Year built:1978
- Building area:2,200 sq. ft.
- Lot area:0.01 Acres
Schools
- High school:Highland
- Middle school:Clayton
- Elementary school:Nibley Park
Utilities
- Water:Culinary, Water Connected
- Sewer:Sewer Connected, Sewer: Connected, Sewer: Public
Finances and disclosures
- Price:$448,000
- Price per sq. ft.:$203.64
- Tax amount:$2,299
New listings near 1231 E Brickyard Rd #505
- New
 $674,900Active4 beds 2 baths2,088 sq. ft.
$674,900Active4 beds 2 baths2,088 sq. ft.3125 S 2300 E, Salt Lake City, UT 84109
MLS# 2105341Listed by: REALTYPATH LLC (ADVANTAGE) - New
 $415,000Active2 beds 2 baths1,523 sq. ft.
$415,000Active2 beds 2 baths1,523 sq. ft.4988 S Timber Way E #310, Millcreek, UT 84117
MLS# 2105321Listed by: NRE - New
 $725,000Active4 beds 2 baths2,116 sq. ft.
$725,000Active4 beds 2 baths2,116 sq. ft.3245 E Cummings Rd, Millcreek, UT 84109
MLS# 2105312Listed by: EQUITY REAL ESTATE (ADVANTAGE) - Open Sat, 10am to 12pmNew
 $425,000Active4 beds 2 baths1,652 sq. ft.
$425,000Active4 beds 2 baths1,652 sq. ft.731 E Barrows Ave, Salt Lake City, UT 84106
MLS# 2105306Listed by: BETTER HOMES AND GARDENS REAL ESTATE MOMENTUM (LEHI) - New
 $960,000Active4 beds 2 baths2,340 sq. ft.
$960,000Active4 beds 2 baths2,340 sq. ft.3426 S Crestwood Dr E, Salt Lake City, UT 84109
MLS# 2105247Listed by: EAST AVENUE REAL ESTATE, LLC - New
 $659,900Active4 beds 2 baths1,699 sq. ft.
$659,900Active4 beds 2 baths1,699 sq. ft.3935 S Luetta Dr, Salt Lake City, UT 84124
MLS# 2105223Listed by: EQUITY REAL ESTATE (ADVANTAGE) - Open Sat, 11am to 1pmNew
 $1,499,999Active5 beds 4 baths3,592 sq. ft.
$1,499,999Active5 beds 4 baths3,592 sq. ft.3662 E Oakview Dr, Millcreek, UT 84124
MLS# 2105229Listed by: KW SOUTH VALLEY KELLER WILLIAMS - Open Sat, 11am to 1pmNew
 $648,000Active3 beds 4 baths3,227 sq. ft.
$648,000Active3 beds 4 baths3,227 sq. ft.1331 E Sonoma Ct S, Salt Lake City, UT 84106
MLS# 2105142Listed by: KW SALT LAKE CITY KELLER WILLIAMS REAL ESTATE - Open Sat, 10am to 1pmNew
 $649,900Active4 beds 2 baths2,064 sq. ft.
$649,900Active4 beds 2 baths2,064 sq. ft.4238 S Jeannine Dr, Millcreek, UT 84107
MLS# 2105103Listed by: WINDERMERE REAL ESTATE - Open Sat, 11am to 3pmNew
 $625,000Active4 beds 2 baths1,612 sq. ft.
$625,000Active4 beds 2 baths1,612 sq. ft.3442 E Del Verde Ave S, Salt Lake City, UT 84109
MLS# 2105065Listed by: SUMMIT SOTHEBY'S INTERNATIONAL REALTY
