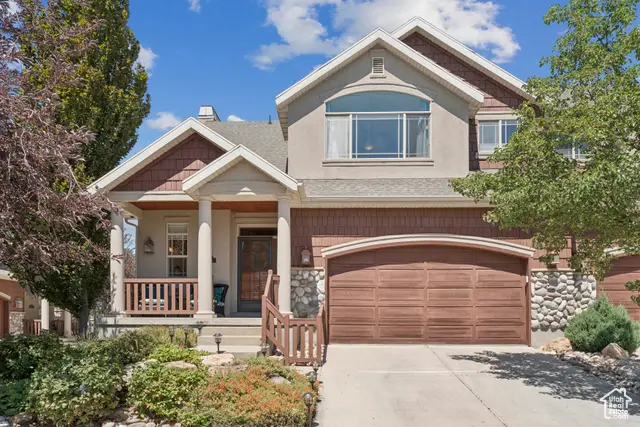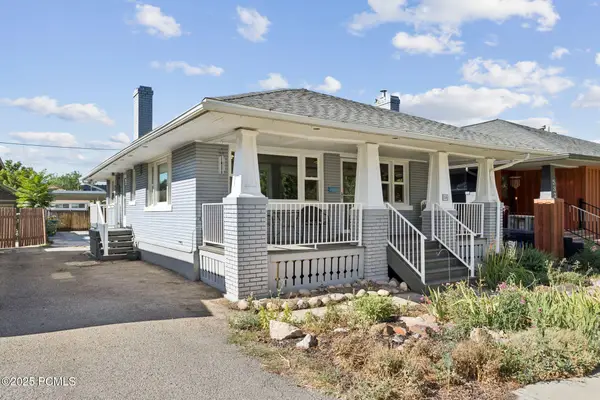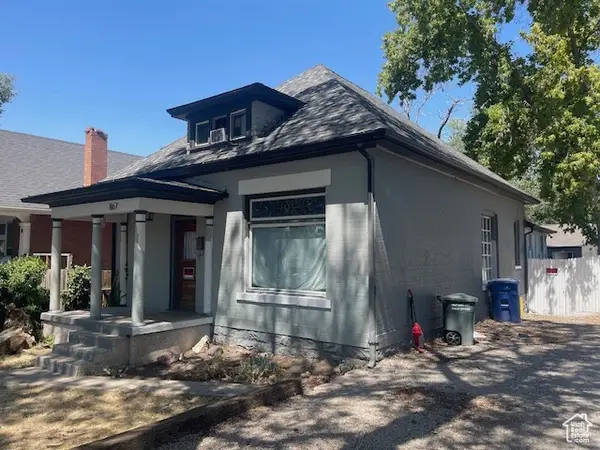1331 E Sonoma Ct S, Salt Lake City, UT 84106
Local realty services provided by:ERA Brokers Consolidated



1331 E Sonoma Ct S,Salt Lake City, UT 84106
$648,000
- 3 Beds
- 4 Baths
- 3,227 sq. ft.
- Townhouse
- Active
Upcoming open houses
- Sat, Aug 1611:00 am - 01:00 pm
Listed by:t spencer wrathall
Office:kw salt lake city keller williams real estate
MLS#:2105142
Source:SL
Price summary
- Price:$648,000
- Price per sq. ft.:$200.81
- Monthly HOA dues:$500
About this home
This lovingly maintained 3 bedroom, 4 bath home offers versatile living with space to easily create a 4th bedroom. Step inside to a warm and inviting interior, where the stunning primary en suite provides a true retreat with its generous layout and spa-like feel. The open living spaces are perfect for gathering, while abundant natural light makes every room feel bright and welcoming. Outside, enjoy a zero-maintenance lifestyle-the HOA takes care of both the front and back yards, so you can spend more time relaxing and less time on chores. Located just minutes from vibrant Millcreek Commons, with its restaurants, shops, and year-round activities, plus quick access to everything Salt Lake City has to offer, this home is as practical as it is charming. Come see why this is more than just a house-it's the place you'll want to call home. *** No Showings Until Grand Open House Saturday August 16th from 11-1***
Contact an agent
Home facts
- Year built:2005
- Listing Id #:2105142
- Added:1 day(s) ago
- Updated:August 14, 2025 at 07:53 PM
Rooms and interior
- Bedrooms:3
- Total bathrooms:4
- Full bathrooms:2
- Half bathrooms:1
- Living area:3,227 sq. ft.
Heating and cooling
- Cooling:Central Air
- Heating:Forced Air, Gas: Central
Structure and exterior
- Roof:Asphalt
- Year built:2005
- Building area:3,227 sq. ft.
- Lot area:0.01 Acres
Schools
- High school:Olympus
- Middle school:Evergreen
- Elementary school:Mill Creek
Utilities
- Water:Culinary, Water Connected
- Sewer:Sewer Connected, Sewer: Connected, Sewer: Public
Finances and disclosures
- Price:$648,000
- Price per sq. ft.:$200.81
- Tax amount:$4,382
New listings near 1331 E Sonoma Ct S
- Open Sat, 12:30 to 2:30pmNew
 $397,330Active2 beds 3 baths1,309 sq. ft.
$397,330Active2 beds 3 baths1,309 sq. ft.1590 S 900 W #1401, Salt Lake City, UT 84104
MLS# 2105245Listed by: KEYSTONE BROKERAGE LLC - New
 $960,000Active4 beds 2 baths2,340 sq. ft.
$960,000Active4 beds 2 baths2,340 sq. ft.3426 S Crestwood Dr E, Salt Lake City, UT 84109
MLS# 2105247Listed by: EAST AVENUE REAL ESTATE, LLC - New
 $329,000Active2 beds 1 baths952 sq. ft.
$329,000Active2 beds 1 baths952 sq. ft.1149 S Foulger St, Salt Lake City, UT 84111
MLS# 2105260Listed by: COMMERCIAL UTAH REAL ESTATE, LLC - Open Sat, 11am to 2pmNew
 $325,000Active4 beds 1 baths1,044 sq. ft.
$325,000Active4 beds 1 baths1,044 sq. ft.4546 W 5615 S, Salt Lake City, UT 84118
MLS# 2101164Listed by: OMADA REAL ESTATE - New
 $659,900Active4 beds 2 baths1,699 sq. ft.
$659,900Active4 beds 2 baths1,699 sq. ft.3935 S Luetta Dr, Salt Lake City, UT 84124
MLS# 2105223Listed by: EQUITY REAL ESTATE (ADVANTAGE) - New
 $559,000Active3 beds 1 baths1,560 sq. ft.
$559,000Active3 beds 1 baths1,560 sq. ft.536 E Hollywood Avenue, Salt Lake City, UT 84105
MLS# 12503689Listed by: ENGEL & VOLKERS PARK CITY  $549,000Active3 beds 2 baths2,806 sq. ft.
$549,000Active3 beds 2 baths2,806 sq. ft.6752 E Millcreek Canyon Road Rd S #36, Salt Lake City, UT 84124
MLS# 2100355Listed by: CANNON ASSOCIATES, INC- New
 $585,000Active2 beds 2 baths1,726 sq. ft.
$585,000Active2 beds 2 baths1,726 sq. ft.2590 E 2100 S, Salt Lake City, UT 84109
MLS# 2105186Listed by: CONNECT FAST REALTY, LLC - New
 $400,000Active3 beds 1 baths1,943 sq. ft.
$400,000Active3 beds 1 baths1,943 sq. ft.867 E 800 S, Salt Lake City, UT 84102
MLS# 2105189Listed by: FANTIS GROUP REAL ESTATE INC - Open Fri, 3 to 5pmNew
 $2,800,000Active4 beds 5 baths5,340 sq. ft.
$2,800,000Active4 beds 5 baths5,340 sq. ft.1765 E Fort Douglas Cir N, Salt Lake City, UT 84103
MLS# 2105195Listed by: SUMMIT SOTHEBY'S INTERNATIONAL REALTY
