2850 S 2750 E, Millcreek, UT 84109
Local realty services provided by:ERA Realty Center
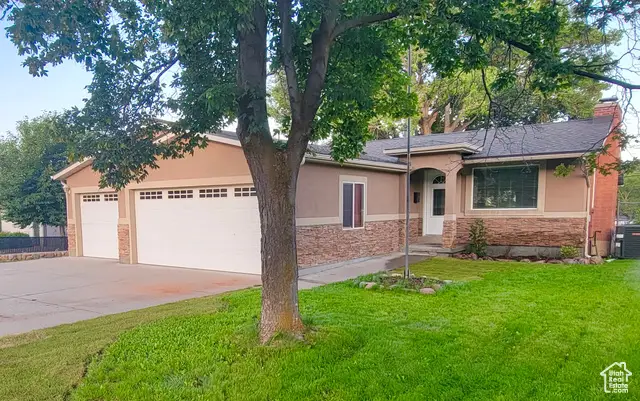
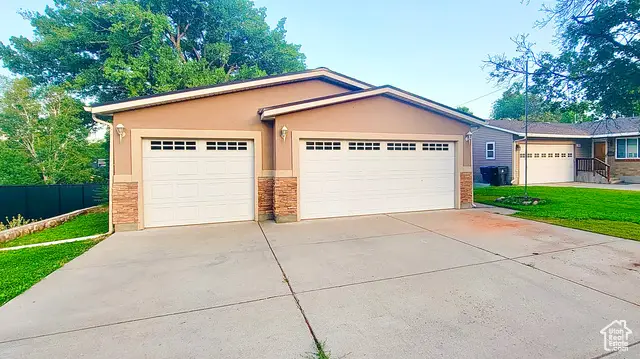
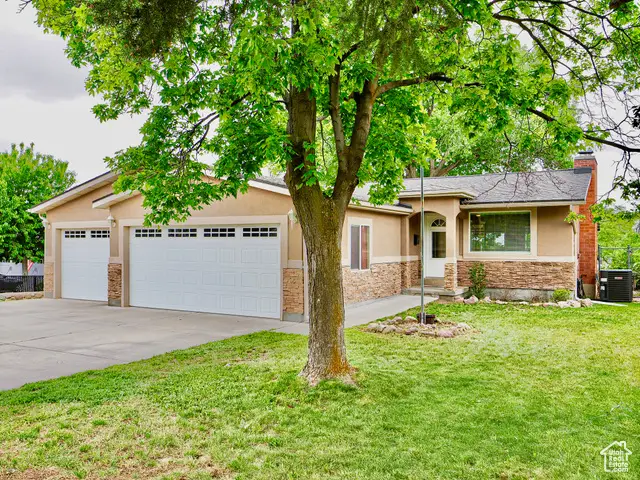
Listed by:aaron oakeson
Office:integrated realty, llc.
MLS#:2085386
Source:SL
Price summary
- Price:$875,000
- Price per sq. ft.:$339.94
About this home
Beautifully updated 5-bedroom, 3-full-bathroom home with a rare 3-car garage, an exceptional find in the highly desirable and quiet Canyon Rim neighborhood. This spacious home features an open-concept floor plan with abundant natural light on both the main level and the fully finished walk-out basement. The spa-like owner's suite provides a peaceful retreat, while the updated kitchen showcases solid wood cabinetry. It also includes Bosch appliances such as gas range, double oven, dishwasher, and microwave and a newer Kitchen aid refrigerator. The basement offers flexible living space with a wet bar and private access to the backyard via two sets of French doors, making it ideal for entertaining, multi-generational living, or a potential mother-in-law suite or ADU. Dual laundry rooms on each level add everyday convenience and allow for easy single-level living. Recent major upgrades include a new roof with sheathing, shingles, and ridge vent (2021), along with a brand-new high-efficiency furnace and A/C system with smart thermostat (2023) for year-round comfort and energy efficiency. Tech-forward features include smart light switches in the kitchen, living room, owner's suite, and exterior lighting, offering both convenience and modern functionality. Step outside to enjoy peaceful sunsets and sweeping views of the Salt Lake Valley from the private backyard and patio. The front has new sod and the backyard has a beautiful tree and is ideally sized for creating the perfect retreat. Located with quick access to major freeways and just 15 minutes from both downtown Salt Lake City and the University of Utah, and only 35 minutes from several world-class ski resorts. Outdoor enthusiasts will love being just two blocks from Tanner Dog Park, which features a scenic stream and breathtaking mountain views, and only three miles from the trails of Millcreek Canyon.
Contact an agent
Home facts
- Year built:1955
- Listing Id #:2085386
- Added:91 day(s) ago
- Updated:August 15, 2025 at 10:58 AM
Rooms and interior
- Bedrooms:5
- Total bathrooms:3
- Full bathrooms:3
- Living area:2,574 sq. ft.
Heating and cooling
- Cooling:Central Air
- Heating:Gas: Central
Structure and exterior
- Roof:Asphalt, Pitched
- Year built:1955
- Building area:2,574 sq. ft.
- Lot area:0.2 Acres
Schools
- High school:Skyline
- Middle school:Wasatch
- Elementary school:Morningside
Utilities
- Water:Culinary, Water Connected
- Sewer:Sewer Connected, Sewer: Connected, Sewer: Public
Finances and disclosures
- Price:$875,000
- Price per sq. ft.:$339.94
- Tax amount:$6,315
New listings near 2850 S 2750 E
- New
 $674,900Active4 beds 2 baths2,088 sq. ft.
$674,900Active4 beds 2 baths2,088 sq. ft.3125 S 2300 E, Salt Lake City, UT 84109
MLS# 2105341Listed by: REALTYPATH LLC (ADVANTAGE) - New
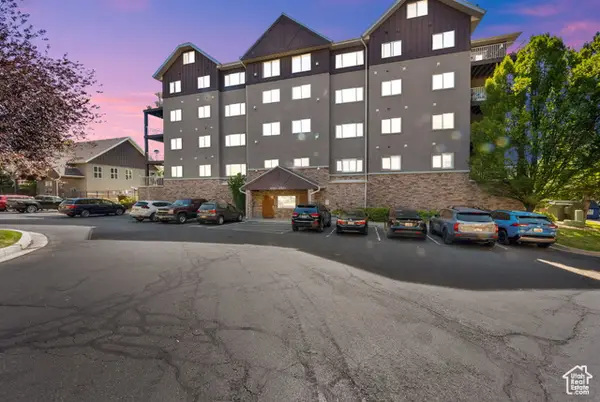 $415,000Active2 beds 2 baths1,523 sq. ft.
$415,000Active2 beds 2 baths1,523 sq. ft.4988 S Timber Way E #310, Millcreek, UT 84117
MLS# 2105321Listed by: NRE - New
 $725,000Active4 beds 2 baths2,116 sq. ft.
$725,000Active4 beds 2 baths2,116 sq. ft.3245 E Cummings Rd, Millcreek, UT 84109
MLS# 2105312Listed by: EQUITY REAL ESTATE (ADVANTAGE) - Open Sat, 10am to 12pmNew
 $425,000Active4 beds 2 baths1,652 sq. ft.
$425,000Active4 beds 2 baths1,652 sq. ft.731 E Barrows Ave, Salt Lake City, UT 84106
MLS# 2105306Listed by: BETTER HOMES AND GARDENS REAL ESTATE MOMENTUM (LEHI) - New
 $960,000Active4 beds 2 baths2,340 sq. ft.
$960,000Active4 beds 2 baths2,340 sq. ft.3426 S Crestwood Dr E, Salt Lake City, UT 84109
MLS# 2105247Listed by: EAST AVENUE REAL ESTATE, LLC - New
 $659,900Active4 beds 2 baths1,699 sq. ft.
$659,900Active4 beds 2 baths1,699 sq. ft.3935 S Luetta Dr, Salt Lake City, UT 84124
MLS# 2105223Listed by: EQUITY REAL ESTATE (ADVANTAGE) - Open Sat, 11am to 1pmNew
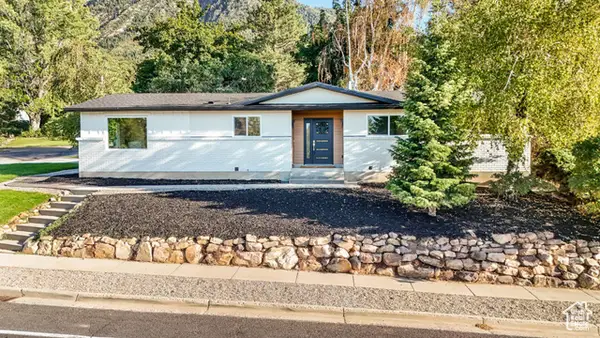 $1,499,999Active5 beds 4 baths3,592 sq. ft.
$1,499,999Active5 beds 4 baths3,592 sq. ft.3662 E Oakview Dr, Millcreek, UT 84124
MLS# 2105229Listed by: KW SOUTH VALLEY KELLER WILLIAMS - Open Sat, 11am to 1pmNew
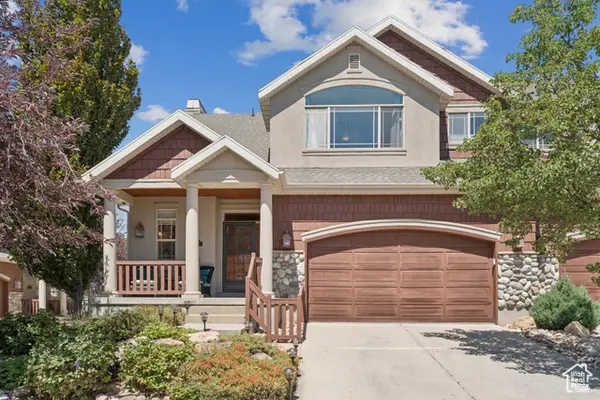 $648,000Active3 beds 4 baths3,227 sq. ft.
$648,000Active3 beds 4 baths3,227 sq. ft.1331 E Sonoma Ct S, Salt Lake City, UT 84106
MLS# 2105142Listed by: KW SALT LAKE CITY KELLER WILLIAMS REAL ESTATE - Open Sat, 10am to 1pmNew
 $649,900Active4 beds 2 baths2,064 sq. ft.
$649,900Active4 beds 2 baths2,064 sq. ft.4238 S Jeannine Dr, Millcreek, UT 84107
MLS# 2105103Listed by: WINDERMERE REAL ESTATE - Open Sat, 11am to 3pmNew
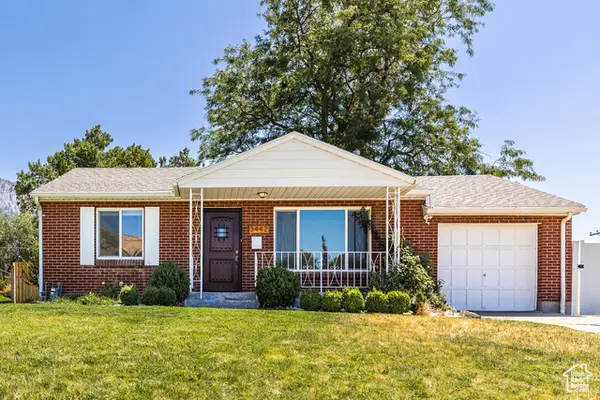 $625,000Active4 beds 2 baths1,612 sq. ft.
$625,000Active4 beds 2 baths1,612 sq. ft.3442 E Del Verde Ave S, Salt Lake City, UT 84109
MLS# 2105065Listed by: SUMMIT SOTHEBY'S INTERNATIONAL REALTY
