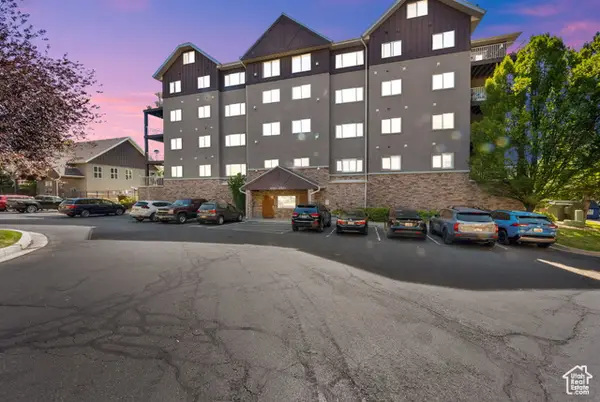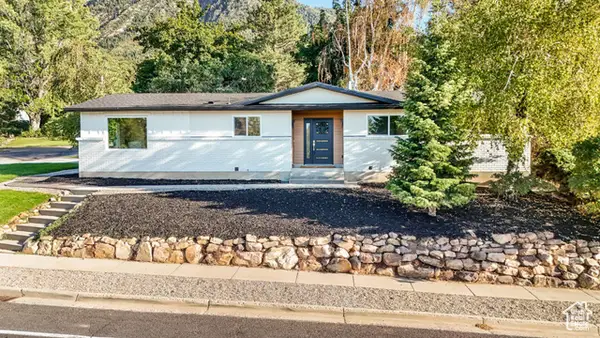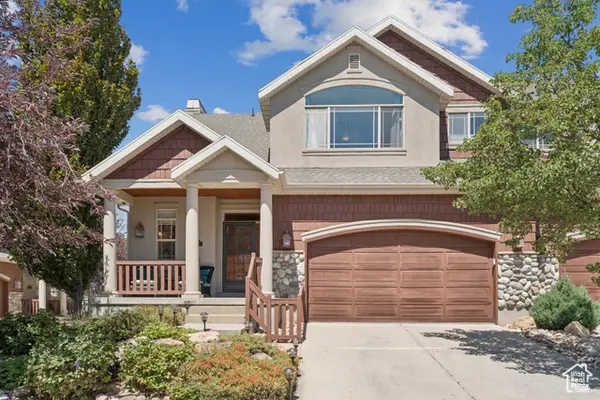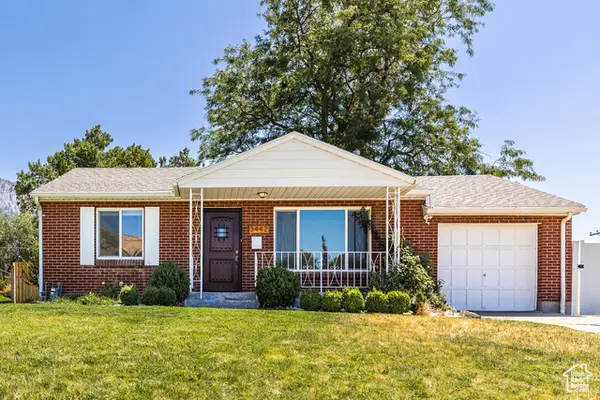3231 S Kenwood St #8, Millcreek, UT 84106
Local realty services provided by:ERA Realty Center



3231 S Kenwood St #8,Millcreek, UT 84106
$750,000
- 5 Beds
- 3 Baths
- 2,430 sq. ft.
- Single family
- Active
Listed by:masyn barney
Office:kw westfield
MLS#:2103645
Source:SL
Price summary
- Price:$750,000
- Price per sq. ft.:$308.64
About this home
Mother-in-Law Apartment with Private Entrance in the Heart of Millcreek ~ This charming 5-bedroom, 3-bath rambler features a fully finished basement with its own entrance, set up as a private mother-in-law apartment. Perfect for multi-generational living, extended family, guests, or rental potential. The home offers 2,430 sq ft of finished space. The main level includes 3 bedrooms, a full bath, and spacious living and dining areas. The lower level adds 2 bedrooms, 1 bath, one large family room, laundry, and plenty of storage. Throughout the home, you'll find built-ins and thoughtful storage solutions that maximize space and functionality. The 0.28-acre lot is fully fenced and tucked in a quiet cul-de-sac with mountain views, mature landscaping, a sports court, and a patio ideal for relaxing or entertaining. Home includes central air, gas heating, washer and dryer, microwave, range, a Viking stove, Sub-Zero refrigerator, window coverings, and more. Carport plus additional uncovered parking. Located in the Granite School District near shopping, parks, and restaurants. Schedule your private showing today. Square footage figures are provided as a courtesy estimate only and were obtained from county records. Buyer is advised to obtain an independent measurement.
Contact an agent
Home facts
- Year built:1956
- Listing Id #:2103645
- Added:7 day(s) ago
- Updated:August 15, 2025 at 11:04 AM
Rooms and interior
- Bedrooms:5
- Total bathrooms:3
- Full bathrooms:2
- Living area:2,430 sq. ft.
Heating and cooling
- Cooling:Central Air
- Heating:Forced Air, Gas: Central
Structure and exterior
- Roof:Membrane
- Year built:1956
- Building area:2,430 sq. ft.
- Lot area:0.28 Acres
Schools
- High school:Olympus
- Middle school:Evergreen
- Elementary school:Rosecrest
Utilities
- Water:Culinary, Water Connected
- Sewer:Sewer Connected, Sewer: Connected, Sewer: Public
Finances and disclosures
- Price:$750,000
- Price per sq. ft.:$308.64
- Tax amount:$4,715
New listings near 3231 S Kenwood St #8
- New
 $674,900Active4 beds 2 baths2,088 sq. ft.
$674,900Active4 beds 2 baths2,088 sq. ft.3125 S 2300 E, Salt Lake City, UT 84109
MLS# 2105341Listed by: REALTYPATH LLC (ADVANTAGE) - New
 $415,000Active2 beds 2 baths1,523 sq. ft.
$415,000Active2 beds 2 baths1,523 sq. ft.4988 S Timber Way E #310, Millcreek, UT 84117
MLS# 2105321Listed by: NRE - New
 $725,000Active4 beds 2 baths2,116 sq. ft.
$725,000Active4 beds 2 baths2,116 sq. ft.3245 E Cummings Rd, Millcreek, UT 84109
MLS# 2105312Listed by: EQUITY REAL ESTATE (ADVANTAGE) - Open Sat, 10am to 12pmNew
 $425,000Active4 beds 2 baths1,652 sq. ft.
$425,000Active4 beds 2 baths1,652 sq. ft.731 E Barrows Ave, Salt Lake City, UT 84106
MLS# 2105306Listed by: BETTER HOMES AND GARDENS REAL ESTATE MOMENTUM (LEHI) - New
 $960,000Active4 beds 2 baths2,340 sq. ft.
$960,000Active4 beds 2 baths2,340 sq. ft.3426 S Crestwood Dr E, Salt Lake City, UT 84109
MLS# 2105247Listed by: EAST AVENUE REAL ESTATE, LLC - New
 $659,900Active4 beds 2 baths1,699 sq. ft.
$659,900Active4 beds 2 baths1,699 sq. ft.3935 S Luetta Dr, Salt Lake City, UT 84124
MLS# 2105223Listed by: EQUITY REAL ESTATE (ADVANTAGE) - Open Sat, 11am to 1pmNew
 $1,499,999Active5 beds 4 baths3,592 sq. ft.
$1,499,999Active5 beds 4 baths3,592 sq. ft.3662 E Oakview Dr, Millcreek, UT 84124
MLS# 2105229Listed by: KW SOUTH VALLEY KELLER WILLIAMS - Open Sat, 11am to 1pmNew
 $648,000Active3 beds 4 baths3,227 sq. ft.
$648,000Active3 beds 4 baths3,227 sq. ft.1331 E Sonoma Ct S, Salt Lake City, UT 84106
MLS# 2105142Listed by: KW SALT LAKE CITY KELLER WILLIAMS REAL ESTATE - Open Sat, 10am to 1pmNew
 $649,900Active4 beds 2 baths2,064 sq. ft.
$649,900Active4 beds 2 baths2,064 sq. ft.4238 S Jeannine Dr, Millcreek, UT 84107
MLS# 2105103Listed by: WINDERMERE REAL ESTATE - Open Sat, 11am to 3pmNew
 $625,000Active4 beds 2 baths1,612 sq. ft.
$625,000Active4 beds 2 baths1,612 sq. ft.3442 E Del Verde Ave S, Salt Lake City, UT 84109
MLS# 2105065Listed by: SUMMIT SOTHEBY'S INTERNATIONAL REALTY
