3592 E Oak Rim Way N, Millcreek, UT 84109
Local realty services provided by:ERA Realty Center

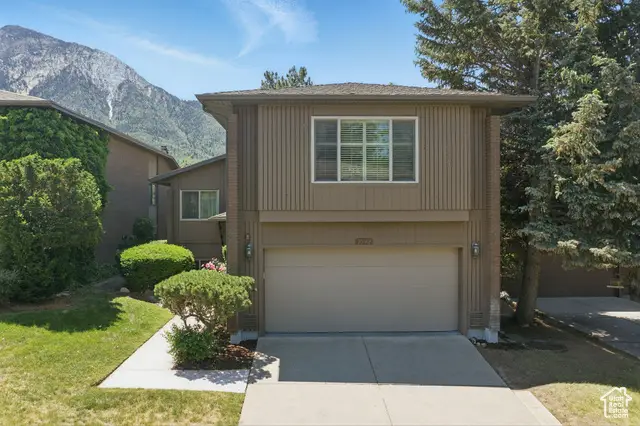
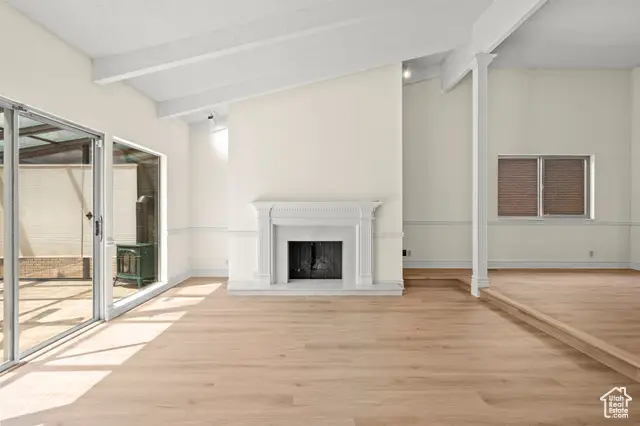
Listed by:joel travis
Office:equity real estate (solid)
MLS#:2090281
Source:SL
Price summary
- Price:$849,900
- Price per sq. ft.:$270.41
- Monthly HOA dues:$500
About this home
Nestled in the peaceful and desirable Cove Point neighborhood with phenomenal east bench location right at the mouth of the Millcreek canyon, this residence offers elegance and convenience at a fantastic price point. Enjoy a low-maintenance lifestyle with extensive community amenities including a pool and tennis courts as well as lawn care and snow removal, so you can spend more time relaxing and less time on upkeep. This home has been meticulously maintained and has had all soffits, fascia, and gutters replaced this year. All of the carpet and LVP has also been replaced this year. Step inside to discover ample living space, from a formal living room with a fireplace flanked by a music room on one side and a sunroom at the rear, to a massive den on the lowest level complete with fireplace and dry bar. The primary suite is a private retreat with a luxurious en-suite bathroom and generous closet space. Three additional bedrooms located on the main floor and basement are spacious and bright, perfect for family, guests, or a home office. Enjoy private outdoor living from your deck overlooking the generously sized fenced in back yard. Located close to top schools, shopping, dining, and outdoor recreation, 3592 Oak Rim Way offers the best of Salt Lake City living. Don't miss this opportunity to secure this home at a remarkable value.
Contact an agent
Home facts
- Year built:1976
- Listing Id #:2090281
- Added:69 day(s) ago
- Updated:August 15, 2025 at 11:04 AM
Rooms and interior
- Bedrooms:4
- Total bathrooms:3
- Full bathrooms:2
- Living area:3,143 sq. ft.
Heating and cooling
- Cooling:Central Air
- Heating:Gas: Central
Structure and exterior
- Roof:Composition, Pitched
- Year built:1976
- Building area:3,143 sq. ft.
- Lot area:0.07 Acres
Schools
- High school:Skyline
- Middle school:Churchill
- Elementary school:Eastwood
Utilities
- Water:Culinary, Water Connected
- Sewer:Sewer Connected, Sewer: Connected
Finances and disclosures
- Price:$849,900
- Price per sq. ft.:$270.41
- Tax amount:$4,322
New listings near 3592 E Oak Rim Way N
- New
 $674,900Active4 beds 2 baths2,088 sq. ft.
$674,900Active4 beds 2 baths2,088 sq. ft.3125 S 2300 E, Salt Lake City, UT 84109
MLS# 2105341Listed by: REALTYPATH LLC (ADVANTAGE) - New
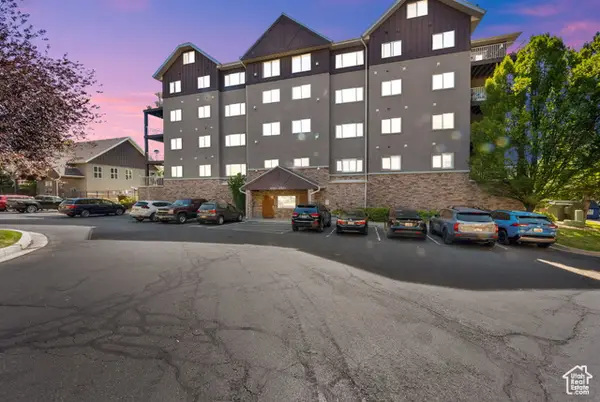 $415,000Active2 beds 2 baths1,523 sq. ft.
$415,000Active2 beds 2 baths1,523 sq. ft.4988 S Timber Way E #310, Millcreek, UT 84117
MLS# 2105321Listed by: NRE - New
 $725,000Active4 beds 2 baths2,116 sq. ft.
$725,000Active4 beds 2 baths2,116 sq. ft.3245 E Cummings Rd, Millcreek, UT 84109
MLS# 2105312Listed by: EQUITY REAL ESTATE (ADVANTAGE) - Open Sat, 10am to 12pmNew
 $425,000Active4 beds 2 baths1,652 sq. ft.
$425,000Active4 beds 2 baths1,652 sq. ft.731 E Barrows Ave, Salt Lake City, UT 84106
MLS# 2105306Listed by: BETTER HOMES AND GARDENS REAL ESTATE MOMENTUM (LEHI) - New
 $960,000Active4 beds 2 baths2,340 sq. ft.
$960,000Active4 beds 2 baths2,340 sq. ft.3426 S Crestwood Dr E, Salt Lake City, UT 84109
MLS# 2105247Listed by: EAST AVENUE REAL ESTATE, LLC - New
 $659,900Active4 beds 2 baths1,699 sq. ft.
$659,900Active4 beds 2 baths1,699 sq. ft.3935 S Luetta Dr, Salt Lake City, UT 84124
MLS# 2105223Listed by: EQUITY REAL ESTATE (ADVANTAGE) - Open Sat, 11am to 1pmNew
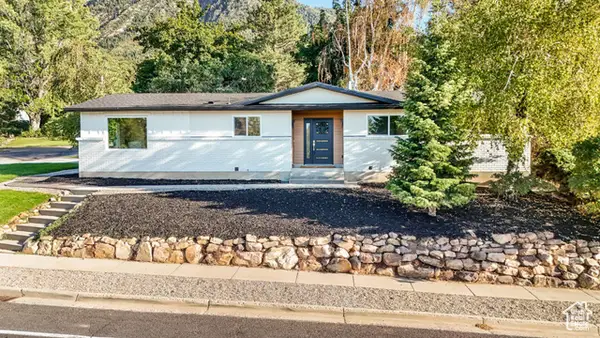 $1,499,999Active5 beds 4 baths3,592 sq. ft.
$1,499,999Active5 beds 4 baths3,592 sq. ft.3662 E Oakview Dr, Millcreek, UT 84124
MLS# 2105229Listed by: KW SOUTH VALLEY KELLER WILLIAMS - Open Sat, 11am to 1pmNew
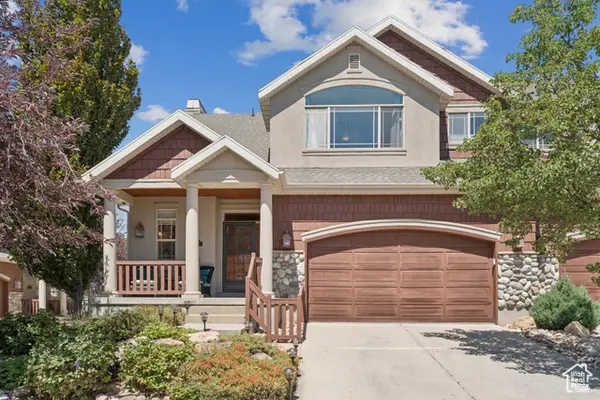 $648,000Active3 beds 4 baths3,227 sq. ft.
$648,000Active3 beds 4 baths3,227 sq. ft.1331 E Sonoma Ct S, Salt Lake City, UT 84106
MLS# 2105142Listed by: KW SALT LAKE CITY KELLER WILLIAMS REAL ESTATE - Open Sat, 10am to 1pmNew
 $649,900Active4 beds 2 baths2,064 sq. ft.
$649,900Active4 beds 2 baths2,064 sq. ft.4238 S Jeannine Dr, Millcreek, UT 84107
MLS# 2105103Listed by: WINDERMERE REAL ESTATE - Open Sat, 11am to 3pmNew
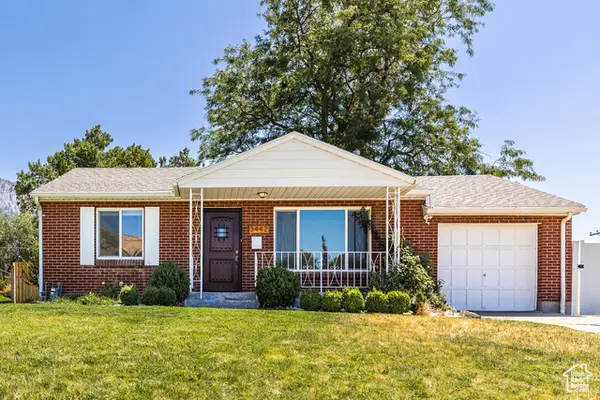 $625,000Active4 beds 2 baths1,612 sq. ft.
$625,000Active4 beds 2 baths1,612 sq. ft.3442 E Del Verde Ave S, Salt Lake City, UT 84109
MLS# 2105065Listed by: SUMMIT SOTHEBY'S INTERNATIONAL REALTY
