4119 S Winder Ward Dr E #3-106, Millcreek, UT 84124
Local realty services provided by:ERA Brokers Consolidated
4119 S Winder Ward Dr E #3-106,Millcreek, UT 84124
$618,663
- 2 Beds
- 3 Baths
- 1,559 sq. ft.
- Townhouse
- Active
Listed by:janie despain mathis
Office:garbett homes
MLS#:1992935
Source:SL
Price summary
- Price:$618,663
- Price per sq. ft.:$396.83
- Monthly HOA dues:$195
About this home
**Garbett Homes is offering buyers up to 6% on select ready to move in homes. Hurry because this incentive is for a very limited time. Please call for details.** Experience life in Holladay-Millcreek, where the best of Utah is at your doorstep. Ski Park City or hike canyon trails in the morning, catch a concert or skating at Millcreek Commons in the evening, and enjoy quick access to the University of Utah and downtown Salt Lake for work, dining, and entertainment. Parks, shopping, and top schools are all close by, with easy freeway connections to everything else. At home, step into a brand-new solar townhome with a private 2-car garage, built to exceed the US Department of Energy's Zero Energy Ready standards. Natural light fills each space, highlighting energy-smart features like solar-E windows, advanced insulation, EV charging outlets, tankless hot water, and programmable thermostats. Breathe easier with improved air quality, enjoy lower utility bills, and feel good about living more sustainably. Here, mountain adventure, city convenience, and modern living come together. Schedule your visit today! HOA does not restrict nightly or short-term rentals.
Contact an agent
Home facts
- Year built:2024
- Listing ID #:1992935
- Added:535 day(s) ago
- Updated:October 05, 2025 at 10:51 AM
Rooms and interior
- Bedrooms:2
- Total bathrooms:3
- Full bathrooms:2
- Half bathrooms:1
- Living area:1,559 sq. ft.
Heating and cooling
- Cooling:Central Air, Heat Pump
- Heating:Active Solar, Electric, Heat Pump
Structure and exterior
- Year built:2024
- Building area:1,559 sq. ft.
- Lot area:0.02 Acres
Schools
- High school:Olympus
- Middle school:Olympus
- Elementary school:Crestview
Utilities
- Water:Water Connected
- Sewer:Sewer Connected, Sewer: Connected, Sewer: Public
Finances and disclosures
- Price:$618,663
- Price per sq. ft.:$396.83
New listings near 4119 S Winder Ward Dr E #3-106
- New
 $865,000Active5 beds 3 baths3,168 sq. ft.
$865,000Active5 beds 3 baths3,168 sq. ft.955 E Montana Vista Ln S, Salt Lake City, UT 84124
MLS# 2115632Listed by: ALL POINTS REALTY - New
 $415,000Active2 beds 3 baths1,602 sq. ft.
$415,000Active2 beds 3 baths1,602 sq. ft.584 E 3990 S, Salt Lake City, UT 84107
MLS# 2115462Listed by: COLDWELL BANKER REALTY (SALT LAKE-SUGAR HOUSE) - New
 $1,250,000Active3 beds 1 baths1,254 sq. ft.
$1,250,000Active3 beds 1 baths1,254 sq. ft.3821 S Parkview Dr, Millcreek, UT 84124
MLS# 2115339Listed by: SUMMIT SOTHEBY'S INTERNATIONAL REALTY - New
 $1,250,000Active0.47 Acres
$1,250,000Active0.47 Acres3821 S Parkview Dr, Salt Lake City, UT 84124
MLS# 2115341Listed by: SUMMIT SOTHEBY'S INTERNATIONAL REALTY - New
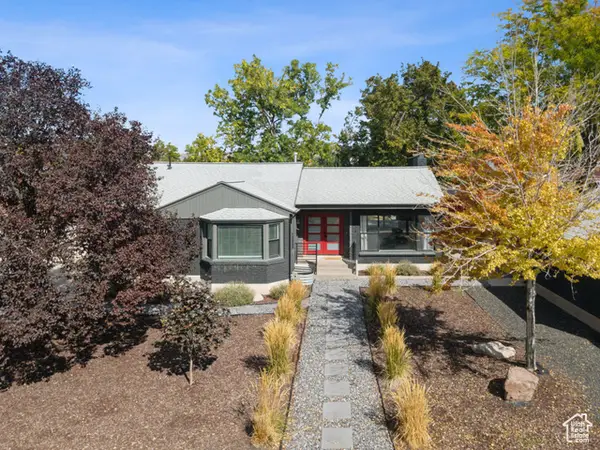 $969,000Active4 beds 3 baths2,666 sq. ft.
$969,000Active4 beds 3 baths2,666 sq. ft.1821 E Bosham Ln S, Salt Lake City, UT 84106
MLS# 2115277Listed by: REAL BROKER, LLC - Open Sun, 12 to 2pmNew
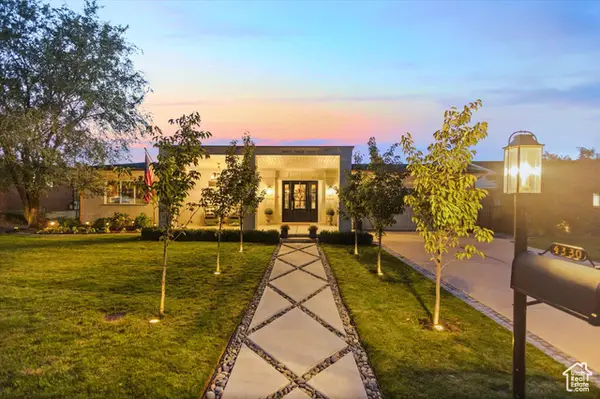 $1,895,000Active4 beds 4 baths3,698 sq. ft.
$1,895,000Active4 beds 4 baths3,698 sq. ft.4330 S Diana Way, Salt Lake City, UT 84124
MLS# 2115251Listed by: UTAH REAL ESTATE PC - New
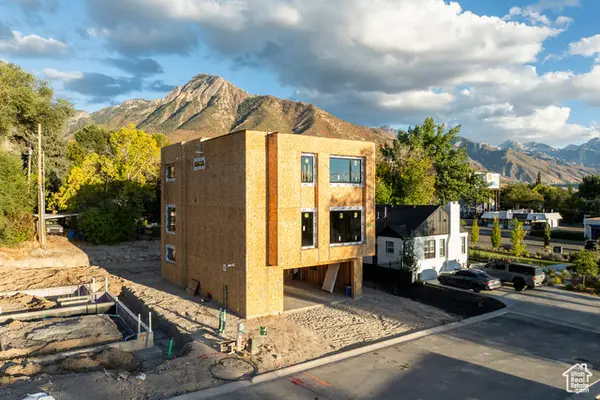 $1,978,570Active4 beds 4 baths3,069 sq. ft.
$1,978,570Active4 beds 4 baths3,069 sq. ft.4455 S Holladay Park Ln E, Holladay, UT 84124
MLS# 2115199Listed by: SUMMIT SOTHEBY'S INTERNATIONAL REALTY - New
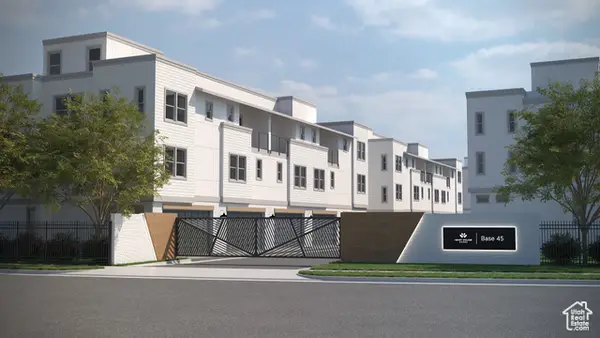 $1,070,196Active3 beds 4 baths2,427 sq. ft.
$1,070,196Active3 beds 4 baths2,427 sq. ft.2158 E Rising Wolf Ln S #22, Holladay, UT 84117
MLS# 2115223Listed by: HENRY WALKER REAL ESTATE, LLC - New
 $1,595,000Active5 beds 4 baths5,468 sq. ft.
$1,595,000Active5 beds 4 baths5,468 sq. ft.924 E College St, Millcreek, UT 84117
MLS# 2115177Listed by: UTAH'S BEST REAL ESTATE GROUP - ST. GEORGE - New
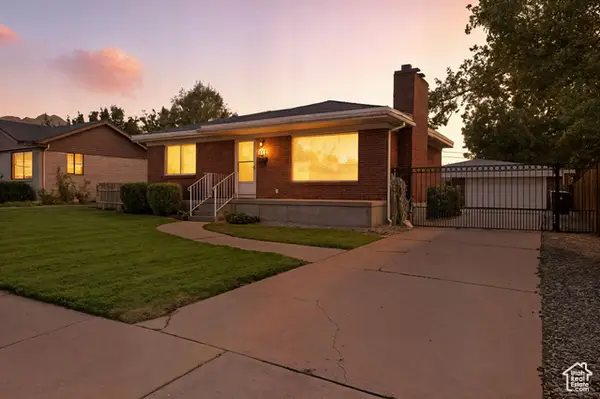 $625,000Active4 beds 2 baths1,750 sq. ft.
$625,000Active4 beds 2 baths1,750 sq. ft.956 E Best Ave S, Millcreek, UT 84106
MLS# 2115140Listed by: COLDWELL BANKER REALTY (UNION HEIGHTS)
