4236 S Sunset View Dr, Millcreek, UT 84124
Local realty services provided by:ERA Brokers Consolidated
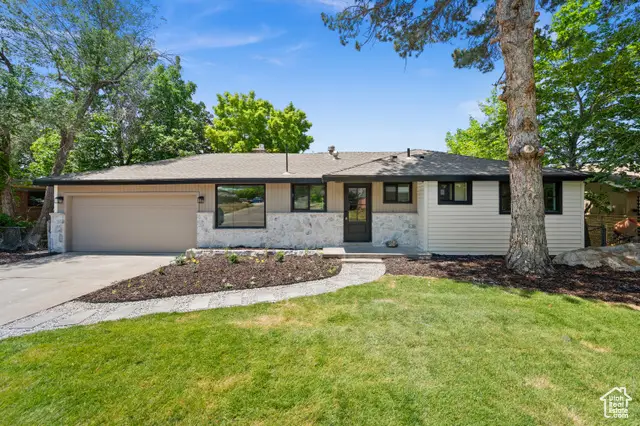


4236 S Sunset View Dr,Millcreek, UT 84124
$849,000
- 5 Beds
- 3 Baths
- 2,196 sq. ft.
- Single family
- Active
Listed by:jake bailey
Office:the summit group
MLS#:2092337
Source:SL
Price summary
- Price:$849,000
- Price per sq. ft.:$386.61
About this home
Get ready to fall in love with this Olympus Cove gem, a fully renovated showstopper that defines upscale living in Utah! The family room's floor-to-ceiling windows flood the space with natural light, showcasing panoramic views of Olympus, Neffs Canyon, and the entire valley-perfect for entertaining or soaking in the scenery. Custom white oak cabinetry and top-tier appliances make the kitchen a chef's paradise, complemented by sleek white oak flooring throughout. The master suite is a sanctuary with his-and-hers closets and a luxurious walk-in shower featuring double shower heads. All systems are brand new-plumbing, electrical with a modern panel, and a dual-zone HVAC (upstairs and basement) for year-round comfort. The walkout basement shines with a complete mother-in-law apartment, including a full kitchen, laundry hookups, two bedrooms, and one bath-ideal for guests or extra income. With easy I-215 access for canyon escapes or downtown trips, this prime location seals the deal.
Contact an agent
Home facts
- Year built:1959
- Listing Id #:2092337
- Added:60 day(s) ago
- Updated:August 15, 2025 at 11:04 AM
Rooms and interior
- Bedrooms:5
- Total bathrooms:3
- Full bathrooms:1
- Living area:2,196 sq. ft.
Heating and cooling
- Cooling:Central Air
- Heating:Gas: Central
Structure and exterior
- Roof:Asphalt
- Year built:1959
- Building area:2,196 sq. ft.
- Lot area:0.21 Acres
Schools
- High school:Skyline
- Middle school:Churchill
- Elementary school:Oakridge
Utilities
- Water:Culinary, Water Connected
- Sewer:Sewer Connected, Sewer: Connected, Sewer: Public
Finances and disclosures
- Price:$849,000
- Price per sq. ft.:$386.61
- Tax amount:$4,256
New listings near 4236 S Sunset View Dr
- New
 $674,900Active4 beds 2 baths2,088 sq. ft.
$674,900Active4 beds 2 baths2,088 sq. ft.3125 S 2300 E, Salt Lake City, UT 84109
MLS# 2105341Listed by: REALTYPATH LLC (ADVANTAGE) - New
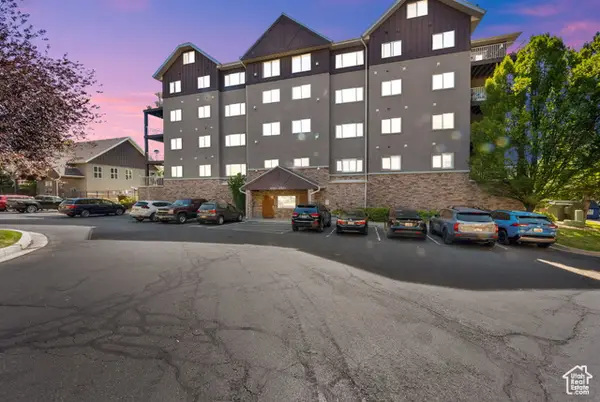 $415,000Active2 beds 2 baths1,523 sq. ft.
$415,000Active2 beds 2 baths1,523 sq. ft.4988 S Timber Way E #310, Millcreek, UT 84117
MLS# 2105321Listed by: NRE - New
 $725,000Active4 beds 2 baths2,116 sq. ft.
$725,000Active4 beds 2 baths2,116 sq. ft.3245 E Cummings Rd, Millcreek, UT 84109
MLS# 2105312Listed by: EQUITY REAL ESTATE (ADVANTAGE) - Open Sat, 10am to 12pmNew
 $425,000Active4 beds 2 baths1,652 sq. ft.
$425,000Active4 beds 2 baths1,652 sq. ft.731 E Barrows Ave, Salt Lake City, UT 84106
MLS# 2105306Listed by: BETTER HOMES AND GARDENS REAL ESTATE MOMENTUM (LEHI) - New
 $960,000Active4 beds 2 baths2,340 sq. ft.
$960,000Active4 beds 2 baths2,340 sq. ft.3426 S Crestwood Dr E, Salt Lake City, UT 84109
MLS# 2105247Listed by: EAST AVENUE REAL ESTATE, LLC - New
 $659,900Active4 beds 2 baths1,699 sq. ft.
$659,900Active4 beds 2 baths1,699 sq. ft.3935 S Luetta Dr, Salt Lake City, UT 84124
MLS# 2105223Listed by: EQUITY REAL ESTATE (ADVANTAGE) - Open Sat, 11am to 1pmNew
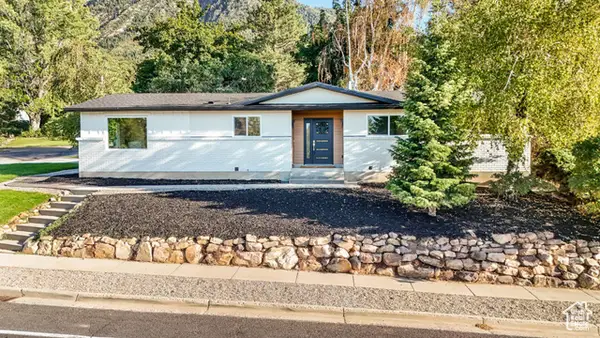 $1,499,999Active5 beds 4 baths3,592 sq. ft.
$1,499,999Active5 beds 4 baths3,592 sq. ft.3662 E Oakview Dr, Millcreek, UT 84124
MLS# 2105229Listed by: KW SOUTH VALLEY KELLER WILLIAMS - Open Sat, 11am to 1pmNew
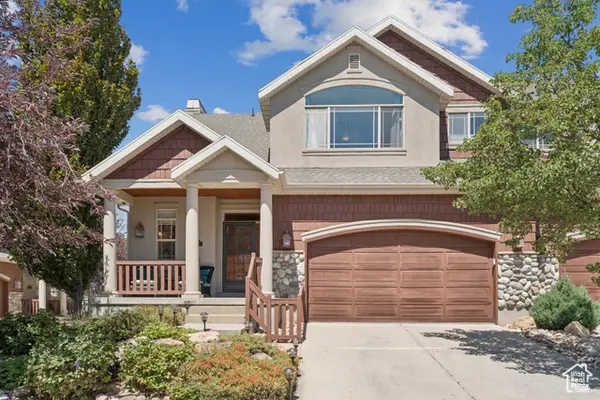 $648,000Active3 beds 4 baths3,227 sq. ft.
$648,000Active3 beds 4 baths3,227 sq. ft.1331 E Sonoma Ct S, Salt Lake City, UT 84106
MLS# 2105142Listed by: KW SALT LAKE CITY KELLER WILLIAMS REAL ESTATE - Open Sat, 10am to 1pmNew
 $649,900Active4 beds 2 baths2,064 sq. ft.
$649,900Active4 beds 2 baths2,064 sq. ft.4238 S Jeannine Dr, Millcreek, UT 84107
MLS# 2105103Listed by: WINDERMERE REAL ESTATE - Open Sat, 11am to 3pmNew
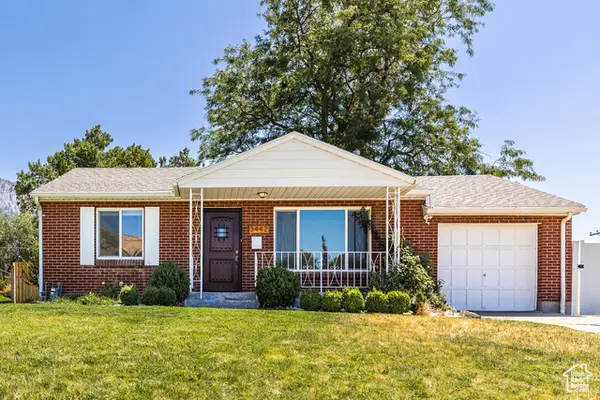 $625,000Active4 beds 2 baths1,612 sq. ft.
$625,000Active4 beds 2 baths1,612 sq. ft.3442 E Del Verde Ave S, Salt Lake City, UT 84109
MLS# 2105065Listed by: SUMMIT SOTHEBY'S INTERNATIONAL REALTY
