4284 S Normandie Ln, Millcreek, UT 84107
Local realty services provided by:ERA Brokers Consolidated

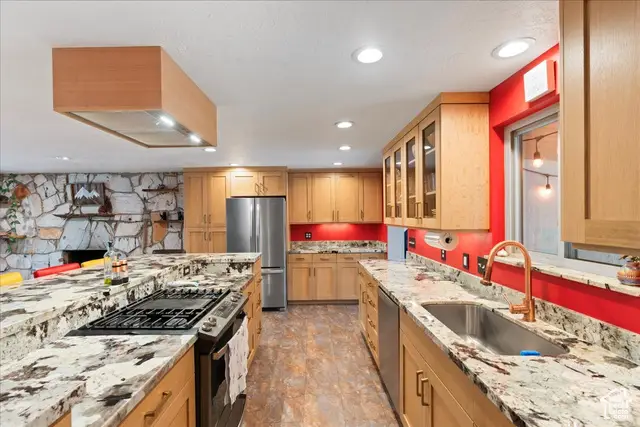
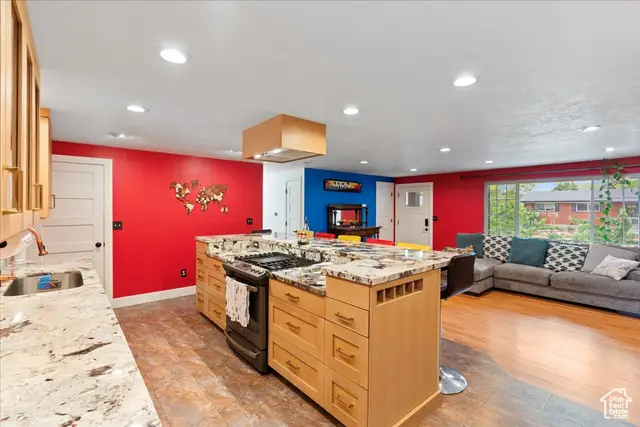
4284 S Normandie Ln,Millcreek, UT 84107
$699,999
- 4 Beds
- 4 Baths
- 2,392 sq. ft.
- Single family
- Pending
Listed by:lisa field moore
Office:real broker, llc.
MLS#:2085026
Source:SL
Price summary
- Price:$699,999
- Price per sq. ft.:$292.64
About this home
Welcome to your dream home and investment opportunity wrapped into one gorgeous, move-in-ready package! This nearly 2,400 sq ft beauty (1,196 up & down) is more than just a house, it's a lifestyle upgrade waiting to happen. Drive down the dead-end street and step into the designer-level remodel (done in 2020) featuring custom quarter-sawn oak cabinets with all the bells and whistles: soft-close doors, pullouts, and hidden inserts for next-level organization. The stunning granite countertops and oversized custom island are an entertainer's dream, with room for all your charcuterie ambitions and then some. LVP in the kitchen, tile in the bathrooms, and real wood flooring throughout the rest. Cozy up by the fireplace inside, the fire pit outside, or retreat to your private primary suite complete with a massive walk-in closet and private bathroom attached. You'll love the easy access to the laundry room, and the mudroom is a great landing zone for all your outdoor gear. And speaking of outdoor gear, the garage is capable of storing those larger recreational items like motorcycles, snowmobiles, canoes, etc all that on top of still having more than enough space for 2 large SUVs. It's large enough to open your car doors all the way inside the garage, a luxury that's not as common as you might think! And as if that wasn't enough, you still have plenty of space left over for a work bench, plenty of storage cabinets, and for serious green thumbs, indoor raised garden beds complete with water hookups and greenhouse panels to let in all the south-facing natural light you'll ever need. The back yard features flagstone and brick patios, a firepit lounge area, a covered outdoor dining area for rainy day hangs, a hot tub under the stars, low-maintenance turf, and enough garden space and fruit trees to start your own farmers market. Trees include: Cherry, Apricot, Peach, & Pear, with the added bonus of Blackberries, Raspberries, and Goji Berries. Plus greenhouse, extra large chicken coop that could be easily re-converted back to an 8 X 10 ft storage shed, and a massive 12 X 16 ft shed with loft storage on both ends. Downstairs, the fully separate 2 bed / 2 bath ADU is a showstopper in its own right. With its own entrance, fenced yard, full-size kitchen with double ovens, separate laundry, storage galore, and another fireplace, it's perfect for rental income (currently leased at $1,750/month through June 30), multigenerational living, or Airbnb potential. Live upstairs, rent the downstairs. Rent both. Live in the whole thing. This house flexes with your life. Furnace replaced in 2022.
Contact an agent
Home facts
- Year built:1963
- Listing Id #:2085026
- Added:91 day(s) ago
- Updated:July 01, 2025 at 08:10 AM
Rooms and interior
- Bedrooms:4
- Total bathrooms:4
- Full bathrooms:2
- Living area:2,392 sq. ft.
Heating and cooling
- Cooling:Central Air
- Heating:Forced Air
Structure and exterior
- Roof:Asphalt
- Year built:1963
- Building area:2,392 sq. ft.
- Lot area:0.25 Acres
Schools
- High school:Cottonwood
- Middle school:Bonneville
- Elementary school:James E. Moss
Utilities
- Water:Culinary, Water Connected
- Sewer:Sewer Connected, Sewer: Connected, Sewer: Public
Finances and disclosures
- Price:$699,999
- Price per sq. ft.:$292.64
- Tax amount:$3,229
New listings near 4284 S Normandie Ln
- Open Sat, 10am to 1pmNew
 $649,900Active4 beds 2 baths2,064 sq. ft.
$649,900Active4 beds 2 baths2,064 sq. ft.4238 S Jeannine Dr, Millcreek, UT 84107
MLS# 2105103Listed by: WINDERMERE REAL ESTATE - Open Sat, 11am to 3pmNew
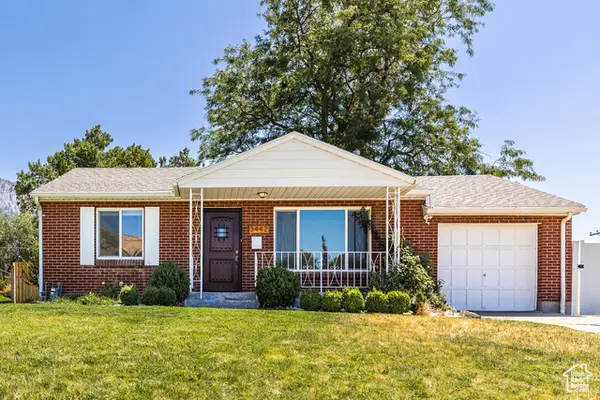 $625,000Active4 beds 2 baths1,612 sq. ft.
$625,000Active4 beds 2 baths1,612 sq. ft.3442 E Del Verde Ave S, Salt Lake City, UT 84109
MLS# 2105065Listed by: SUMMIT SOTHEBY'S INTERNATIONAL REALTY  $545,000Active3 beds 1 baths1,300 sq. ft.
$545,000Active3 beds 1 baths1,300 sq. ft.786 E Lake Cir, Salt Lake City, UT 84106
MLS# 2099061Listed by: WINDERMERE REAL ESTATE- New
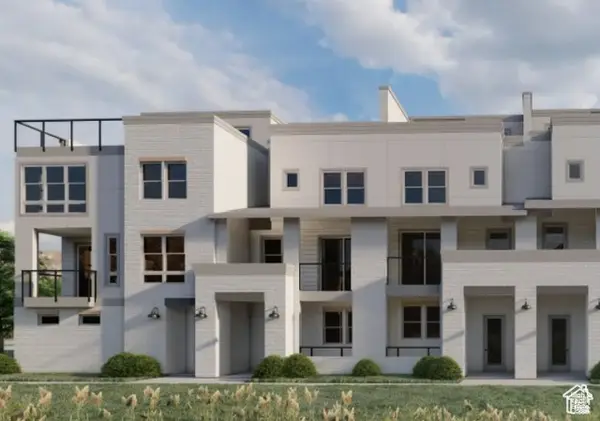 $769,000Active2 beds 3 baths1,515 sq. ft.
$769,000Active2 beds 3 baths1,515 sq. ft.2174 E Rising Wolf Lane Ln #17, Holladay, UT 84117
MLS# 2105036Listed by: HENRY WALKER REAL ESTATE, LLC - New
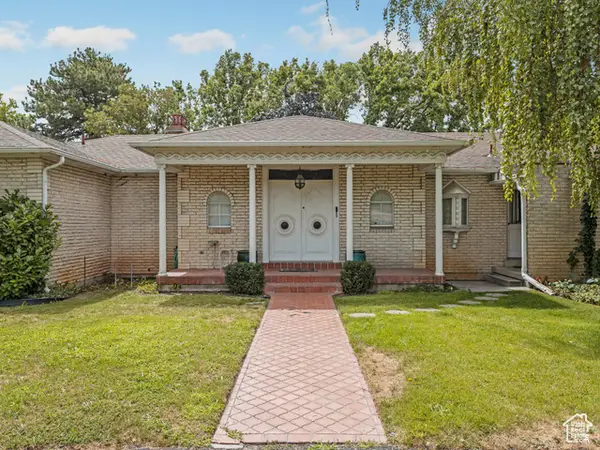 $1,700,000Active5 beds 4 baths5,394 sq. ft.
$1,700,000Active5 beds 4 baths5,394 sq. ft.1772 E Countryside Dr, Millcreek, UT 84106
MLS# 2105020Listed by: 1ST CLASS REAL ESTATE-RENAISSANCE - New
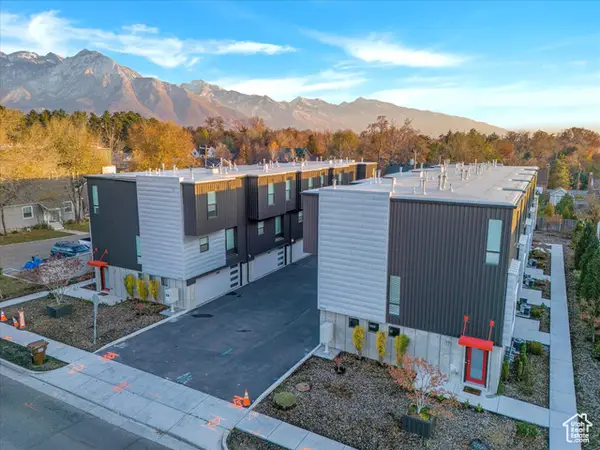 $595,000Active2 beds 3 baths1,552 sq. ft.
$595,000Active2 beds 3 baths1,552 sq. ft.1614 E 3300 S, Millcreek, UT 84106
MLS# 2104894Listed by: AK REALTY GROUP, INC. - Open Sat, 12 to 2pmNew
 $625,000Active4 beds 2 baths1,727 sq. ft.
$625,000Active4 beds 2 baths1,727 sq. ft.770 Lake Cir S, Millcreek, UT 84106
MLS# 2104788Listed by: UNITY GROUP REAL ESTATE (WASATCH BACK) - New
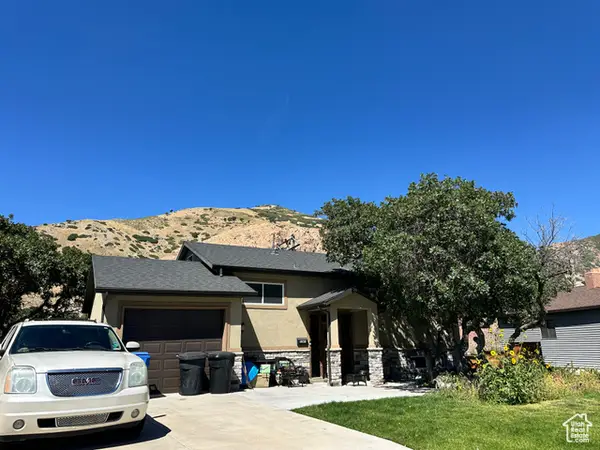 $985,000Active4 beds 2 baths1,638 sq. ft.
$985,000Active4 beds 2 baths1,638 sq. ft.3361 E Larchmont Dr S, Millcreek, UT 84109
MLS# 2104677Listed by: EQUITY REAL ESTATE (SOLID) - New
 $700,000Active6 beds 3 baths3,111 sq. ft.
$700,000Active6 beds 3 baths3,111 sq. ft.4289 S 730 E, Millcreek, UT 84107
MLS# 2104586Listed by: REALTYPATH LLC (PRESTIGE) - New
 $315,000Active2 beds 2 baths1,288 sq. ft.
$315,000Active2 beds 2 baths1,288 sq. ft.3669 S 860 E #29, Salt Lake City, UT 84106
MLS# 2104559Listed by: SUMMIT SOTHEBY'S INTERNATIONAL REALTY
