4479 S 500 E #4, Millcreek, UT 84107
Local realty services provided by:ERA Realty Center
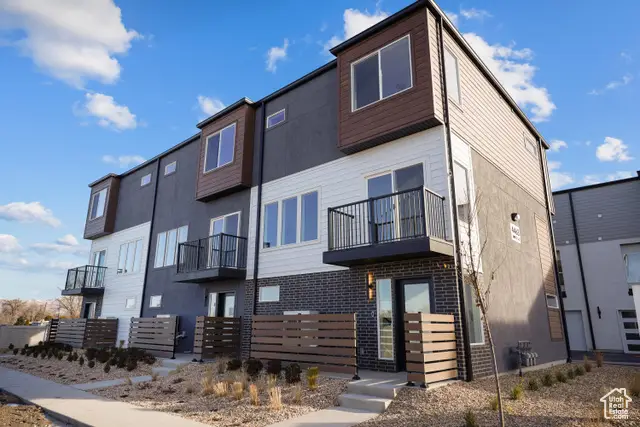
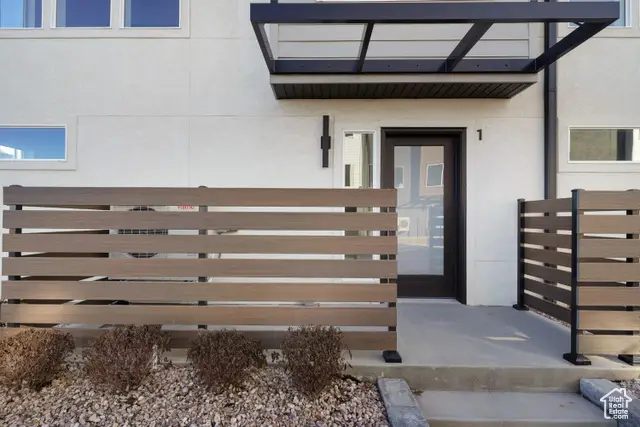
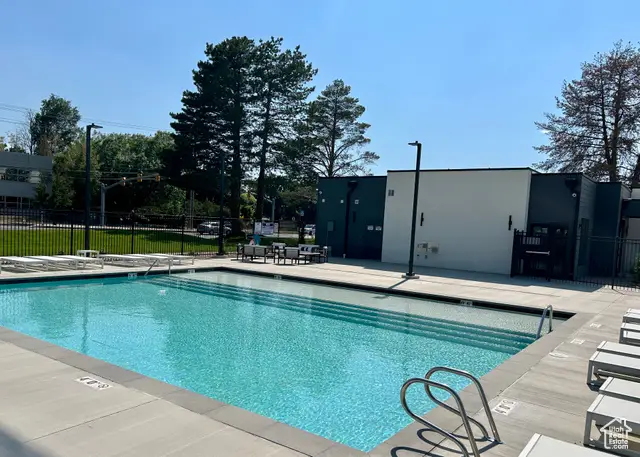
4479 S 500 E #4,Millcreek, UT 84107
$489,800
- 2 Beds
- 3 Baths
- 1,553 sq. ft.
- Townhouse
- Active
Upcoming open houses
- Fri, Aug 1501:00 pm - 04:00 pm
- Sat, Aug 1601:00 pm - 04:00 pm
Listed by:colt wolfgramm johnson
Office:henry walker real estate, llc.
MLS#:2100127
Source:SL
Price summary
- Price:$489,800
- Price per sq. ft.:$315.39
- Monthly HOA dues:$225
About this home
Builder offering a 3.99% rate buydown incentive with preferred lender. This new townhome community in Millcreek has everything you need! Experience the convenience of nearby dining, shopping, skiing, hiking and a quick commute to Salt Lake City. Features include: quartz countertops, open kitchen/great room, beautiful custom kitchen cabinetry with soft close doors and drawers, 9 ft ceilings, tankless water heater and a two car garage. Call agent to learn more. Other units also move in ready now! Interior photos are of the model. Finishes and features may vary by unit. ( Buyer to verify all information and square footage. )Square footage figures are provided as a courtesy estimate only and were obtained from builder's plans. Buyer is advised to obtain an independent measurement.
Contact an agent
Home facts
- Year built:2025
- Listing Id #:2100127
- Added:7 day(s) ago
- Updated:August 14, 2025 at 11:07 AM
Rooms and interior
- Bedrooms:2
- Total bathrooms:3
- Full bathrooms:2
- Half bathrooms:1
- Living area:1,553 sq. ft.
Heating and cooling
- Cooling:Central Air, Heat Pump
- Heating:Heat Pump
Structure and exterior
- Roof:Asphalt, Pitched
- Year built:2025
- Building area:1,553 sq. ft.
- Lot area:0.01 Acres
Schools
- High school:Cottonwood
- Middle school:Bonneville
- Elementary school:James E. Moss
Utilities
- Water:Culinary, Water Connected
- Sewer:Sewer Connected, Sewer: Connected
Finances and disclosures
- Price:$489,800
- Price per sq. ft.:$315.39
- Tax amount:$2,500
New listings near 4479 S 500 E #4
- Open Sat, 10am to 1pmNew
 $649,900Active4 beds 2 baths2,064 sq. ft.
$649,900Active4 beds 2 baths2,064 sq. ft.4238 S Jeannine Dr, Millcreek, UT 84107
MLS# 2105103Listed by: WINDERMERE REAL ESTATE - Open Sat, 11am to 3pmNew
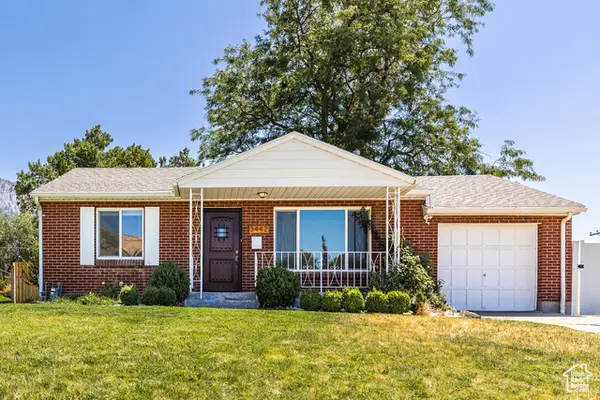 $625,000Active4 beds 2 baths1,612 sq. ft.
$625,000Active4 beds 2 baths1,612 sq. ft.3442 E Del Verde Ave S, Salt Lake City, UT 84109
MLS# 2105065Listed by: SUMMIT SOTHEBY'S INTERNATIONAL REALTY  $545,000Active3 beds 1 baths1,300 sq. ft.
$545,000Active3 beds 1 baths1,300 sq. ft.786 E Lake Cir, Salt Lake City, UT 84106
MLS# 2099061Listed by: WINDERMERE REAL ESTATE- New
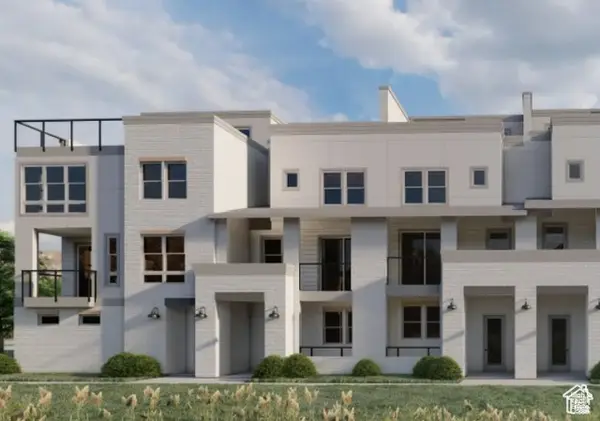 $769,000Active2 beds 3 baths1,515 sq. ft.
$769,000Active2 beds 3 baths1,515 sq. ft.2174 E Rising Wolf Lane Ln #17, Holladay, UT 84117
MLS# 2105036Listed by: HENRY WALKER REAL ESTATE, LLC - New
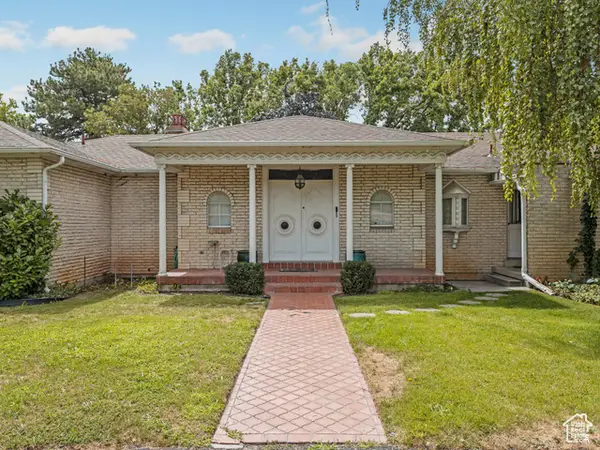 $1,700,000Active5 beds 4 baths5,394 sq. ft.
$1,700,000Active5 beds 4 baths5,394 sq. ft.1772 E Countryside Dr, Millcreek, UT 84106
MLS# 2105020Listed by: 1ST CLASS REAL ESTATE-RENAISSANCE - New
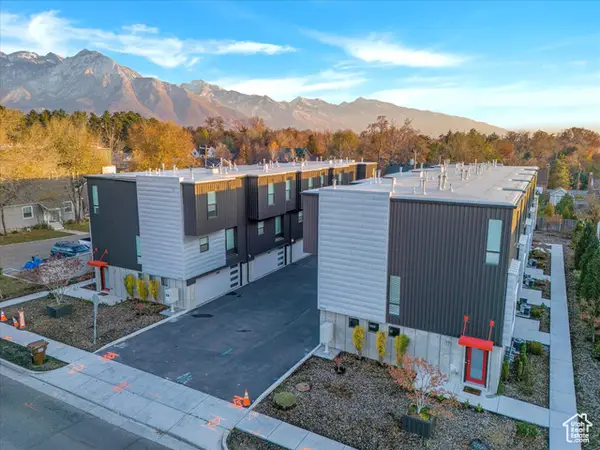 $595,000Active2 beds 3 baths1,552 sq. ft.
$595,000Active2 beds 3 baths1,552 sq. ft.1614 E 3300 S, Millcreek, UT 84106
MLS# 2104894Listed by: AK REALTY GROUP, INC. - Open Sat, 12 to 2pmNew
 $625,000Active4 beds 2 baths1,727 sq. ft.
$625,000Active4 beds 2 baths1,727 sq. ft.770 Lake Cir S, Millcreek, UT 84106
MLS# 2104788Listed by: UNITY GROUP REAL ESTATE (WASATCH BACK) - New
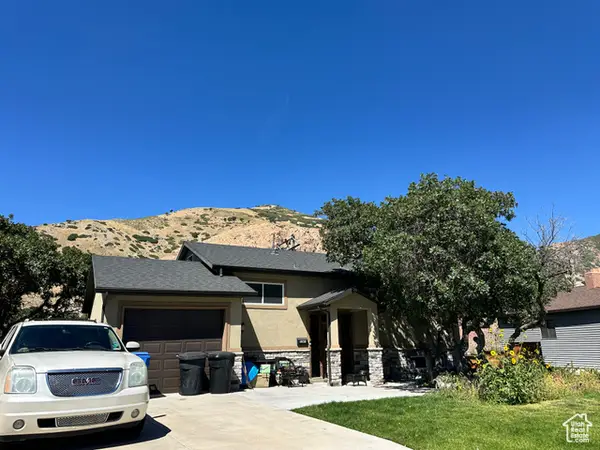 $985,000Active4 beds 2 baths1,638 sq. ft.
$985,000Active4 beds 2 baths1,638 sq. ft.3361 E Larchmont Dr S, Millcreek, UT 84109
MLS# 2104677Listed by: EQUITY REAL ESTATE (SOLID) - New
 $700,000Active6 beds 3 baths3,111 sq. ft.
$700,000Active6 beds 3 baths3,111 sq. ft.4289 S 730 E, Millcreek, UT 84107
MLS# 2104586Listed by: REALTYPATH LLC (PRESTIGE) - New
 $315,000Active2 beds 2 baths1,288 sq. ft.
$315,000Active2 beds 2 baths1,288 sq. ft.3669 S 860 E #29, Salt Lake City, UT 84106
MLS# 2104559Listed by: SUMMIT SOTHEBY'S INTERNATIONAL REALTY
