4988 S Timber Way E #206, Millcreek, UT 84117
Local realty services provided by:ERA Brokers Consolidated

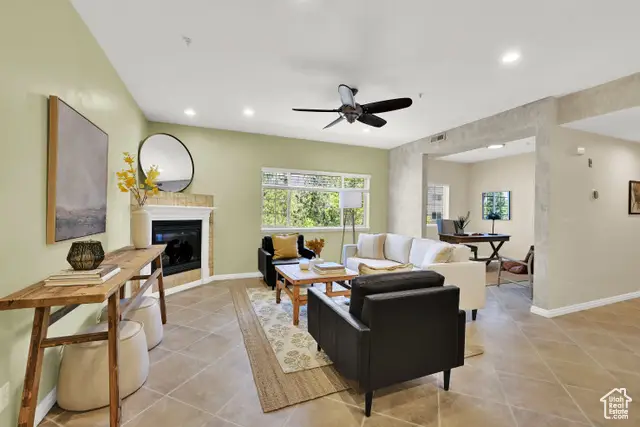

4988 S Timber Way E #206,Millcreek, UT 84117
$415,000
- 2 Beds
- 2 Baths
- 1,523 sq. ft.
- Condominium
- Active
Listed by:dawn houghton
Office:coldwell banker realty (salt lake-sugar house)
MLS#:2098103
Source:SL
Price summary
- Price:$415,000
- Price per sq. ft.:$272.49
- Monthly HOA dues:$360
About this home
Wolf Hollow, an established Millcreek/Holladay condo community, but with the ease and convenience of modern construction. Move-in ready luxury. One-level living with central elevator from garage parking right to the second floor. Well appointed: high ceilings, gas fireplace, open kitchen with granite island, gas range and stainless-steel appliances. Primary bedroom, en-suite bath and French doors with retractable screen out to large balcony. There's also an additional room ideal as an office, den or even a future bedroom. Newer furnace, A/C, water heater, LG Smart refrigerator with dual ice makers, LED recessed lights, French doors, and bathroom faucets. And the amenities! Pool, community room, workout area, ping pong! Security-access building. Plus an unbeatable location: a short drive to the canyons, shopping, schools, dining, hospitals, and less than 20 minutes to the University of Utah.
Contact an agent
Home facts
- Year built:2003
- Listing Id #:2098103
- Added:34 day(s) ago
- Updated:August 15, 2025 at 11:04 AM
Rooms and interior
- Bedrooms:2
- Total bathrooms:2
- Full bathrooms:2
- Living area:1,523 sq. ft.
Heating and cooling
- Cooling:Central Air
- Heating:Forced Air, Gas: Central
Structure and exterior
- Roof:Asphalt, Rubber
- Year built:2003
- Building area:1,523 sq. ft.
- Lot area:0.01 Acres
Schools
- High school:Cottonwood
- Middle school:Bonneville
- Elementary school:Hill View
Utilities
- Water:Culinary, Water Connected
- Sewer:Sewer Connected, Sewer: Connected, Sewer: Public
Finances and disclosures
- Price:$415,000
- Price per sq. ft.:$272.49
- Tax amount:$2,457
New listings near 4988 S Timber Way E #206
- New
 $674,900Active4 beds 2 baths2,088 sq. ft.
$674,900Active4 beds 2 baths2,088 sq. ft.3125 S 2300 E, Salt Lake City, UT 84109
MLS# 2105341Listed by: REALTYPATH LLC (ADVANTAGE) - New
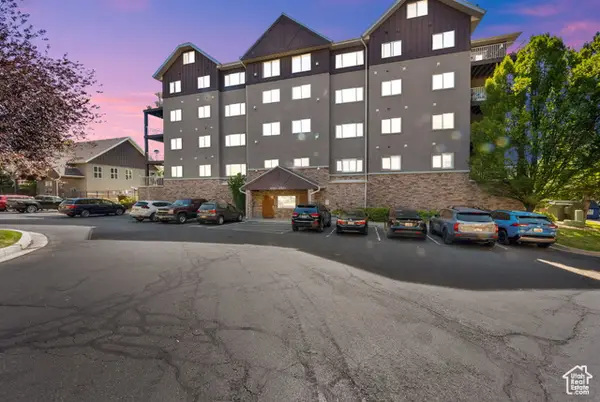 $415,000Active2 beds 2 baths1,523 sq. ft.
$415,000Active2 beds 2 baths1,523 sq. ft.4988 S Timber Way E #310, Millcreek, UT 84117
MLS# 2105321Listed by: NRE - New
 $725,000Active4 beds 2 baths2,116 sq. ft.
$725,000Active4 beds 2 baths2,116 sq. ft.3245 E Cummings Rd, Millcreek, UT 84109
MLS# 2105312Listed by: EQUITY REAL ESTATE (ADVANTAGE) - Open Sat, 10am to 12pmNew
 $425,000Active4 beds 2 baths1,652 sq. ft.
$425,000Active4 beds 2 baths1,652 sq. ft.731 E Barrows Ave, Salt Lake City, UT 84106
MLS# 2105306Listed by: BETTER HOMES AND GARDENS REAL ESTATE MOMENTUM (LEHI) - New
 $960,000Active4 beds 2 baths2,340 sq. ft.
$960,000Active4 beds 2 baths2,340 sq. ft.3426 S Crestwood Dr E, Salt Lake City, UT 84109
MLS# 2105247Listed by: EAST AVENUE REAL ESTATE, LLC - New
 $659,900Active4 beds 2 baths1,699 sq. ft.
$659,900Active4 beds 2 baths1,699 sq. ft.3935 S Luetta Dr, Salt Lake City, UT 84124
MLS# 2105223Listed by: EQUITY REAL ESTATE (ADVANTAGE) - Open Sat, 11am to 1pmNew
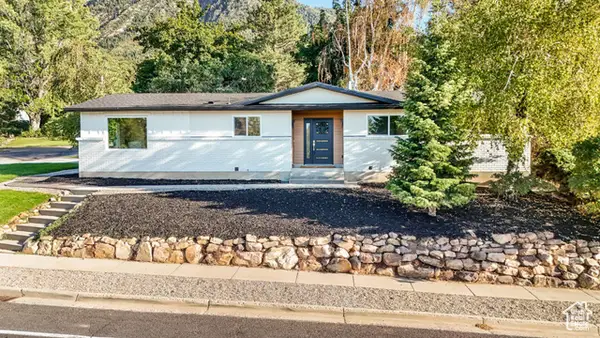 $1,499,999Active5 beds 4 baths3,592 sq. ft.
$1,499,999Active5 beds 4 baths3,592 sq. ft.3662 E Oakview Dr, Millcreek, UT 84124
MLS# 2105229Listed by: KW SOUTH VALLEY KELLER WILLIAMS - Open Sat, 11am to 1pmNew
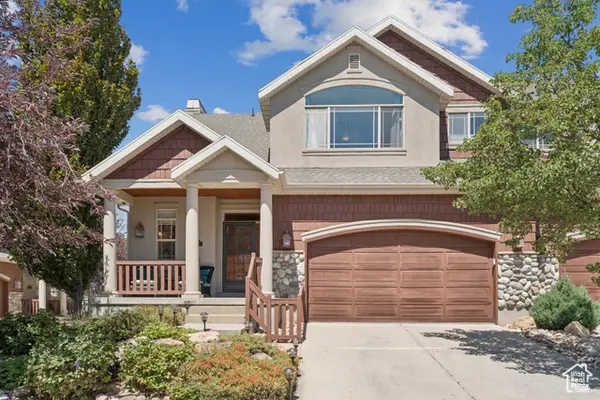 $648,000Active3 beds 4 baths3,227 sq. ft.
$648,000Active3 beds 4 baths3,227 sq. ft.1331 E Sonoma Ct S, Salt Lake City, UT 84106
MLS# 2105142Listed by: KW SALT LAKE CITY KELLER WILLIAMS REAL ESTATE - Open Sat, 10am to 1pmNew
 $649,900Active4 beds 2 baths2,064 sq. ft.
$649,900Active4 beds 2 baths2,064 sq. ft.4238 S Jeannine Dr, Millcreek, UT 84107
MLS# 2105103Listed by: WINDERMERE REAL ESTATE - Open Sat, 11am to 3pmNew
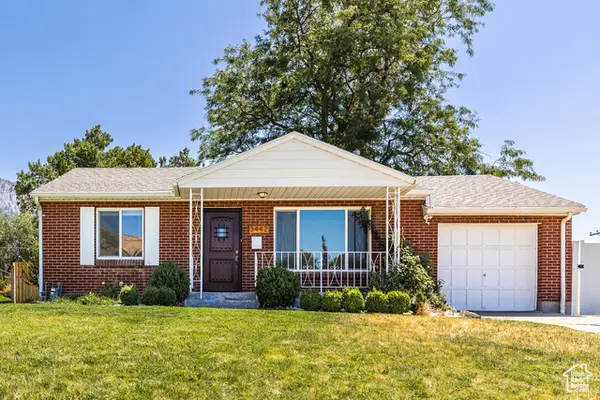 $625,000Active4 beds 2 baths1,612 sq. ft.
$625,000Active4 beds 2 baths1,612 sq. ft.3442 E Del Verde Ave S, Salt Lake City, UT 84109
MLS# 2105065Listed by: SUMMIT SOTHEBY'S INTERNATIONAL REALTY
