275 W Williams Way #1-5, Moab, UT 84532
Local realty services provided by:ERA Realty Center
Listed by: becky byrd
Office: summit sotheby's international realty
MLS#:2119808
Source:SL
Price summary
- Price:$2,200,000
- Price per sq. ft.:$665.46
About this home
Westside Flats offers a rare opportunity to own five nightly rental units in downtown Moab. Thoughtfully designed for comfort and functionality, this fully landscaped property includes a rooftop patio, shared laundry facilities, bike storage, and a guest bike rack. Each unit features its own private patio for outdoor relaxation. Unit One is ADA-accessible and offers an open studio layout. Units Two, Three, and Four are one-bedroom units, each equipped with individual mini-split systems and fire suppression. Unit Five is a spacious two-bedroom residence featuring in-floor radiant heat, a swamp cooler, and a private screened-in patio. Durable concrete flooring throughout adds a modern aesthetic and ensures easy maintenance. Conveniently located within walking distance to Moab’s shops, dining, and outdoor adventures, Westside Flats delivers both style and strong rental performance potential.
Contact an agent
Home facts
- Year built:2012
- Listing ID #:2119808
- Added:48 day(s) ago
- Updated:December 15, 2025 at 12:02 PM
Rooms and interior
- Bedrooms:6
- Total bathrooms:6
- Living area:3,306 sq. ft.
Heating and cooling
- Heating:Electric, Heat Pump, Radiant Floor
Structure and exterior
- Roof:Flat, Metal
- Year built:2012
- Building area:3,306 sq. ft.
- Lot area:0.36 Acres
Schools
- High school:Grand County
- Elementary school:Helen M. Knight
Utilities
- Water:Culinary, Water Connected
- Sewer:Sewer Connected, Sewer: Connected, Sewer: Public
Finances and disclosures
- Price:$2,200,000
- Price per sq. ft.:$665.46
- Tax amount:$16,564
New listings near 275 W Williams Way #1-5
- New
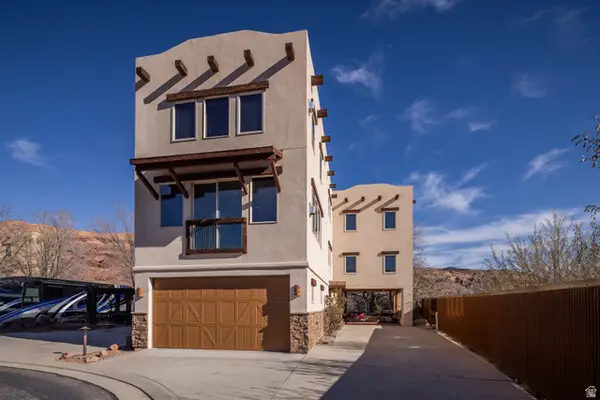 $1,500,000Active4 beds 4 baths3,004 sq. ft.
$1,500,000Active4 beds 4 baths3,004 sq. ft.1261 N Main Rubicon Trl #24, Moab, UT 84532
MLS# 2126652Listed by: BERKSHIRE HATHAWAY HOMESERVICES UTAH PROPERTIES (MOAB) - New
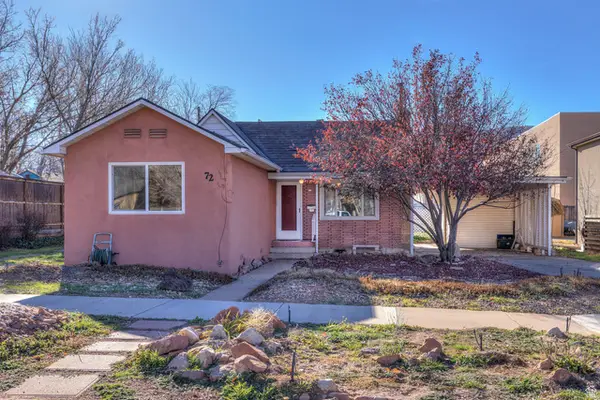 $500,000Active2 beds 2 baths1,149 sq. ft.
$500,000Active2 beds 2 baths1,149 sq. ft.72 E 200 N, Moab, UT 84532
MLS# 2126659Listed by: SUMMIT SOTHEBY'S INTERNATIONAL REALTY - New
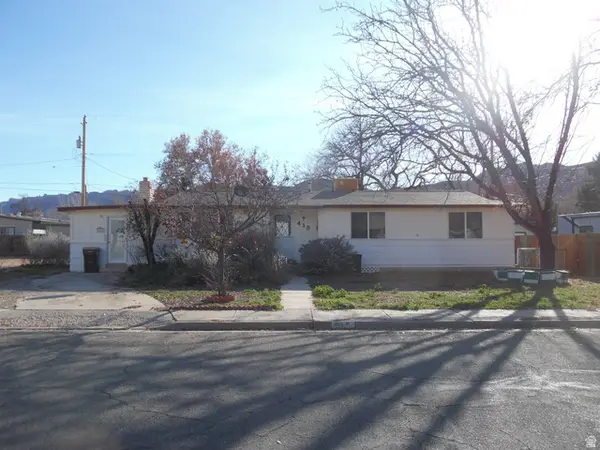 $350,000Active3 beds 3 baths1,470 sq. ft.
$350,000Active3 beds 3 baths1,470 sq. ft.413 W Mcgill Blvd, Moab, UT 84532
MLS# 2126296Listed by: ARCHES REAL ESTATE GROUP  $495,000Active3 beds 1 baths1,207 sq. ft.
$495,000Active3 beds 1 baths1,207 sq. ft.94 E 100 N, Moab, UT 84532
MLS# 2124797Listed by: REALTYPATH LLC (MOAB) $67,500Active3 beds 2 baths1,290 sq. ft.
$67,500Active3 beds 2 baths1,290 sq. ft.400 N 500 W #13, Moab, UT 84532
MLS# 2123136Listed by: EXP REALTY, LLC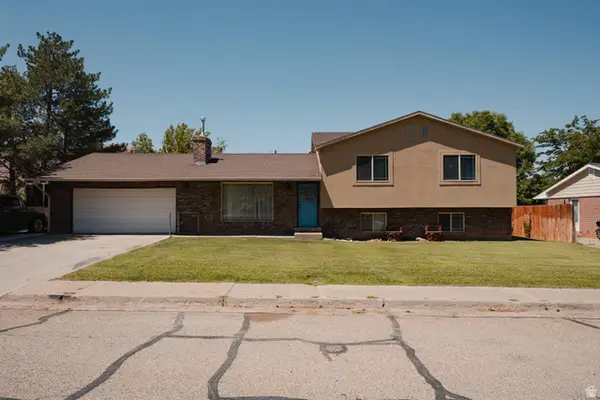 $737,000Active4 beds 3 baths2,932 sq. ft.
$737,000Active4 beds 3 baths2,932 sq. ft.248 S Hillside Dr., Moab, UT 84532
MLS# 2122150Listed by: BERKSHIRE HATHAWAY HOMESERVICES UTAH PROPERTIES (MOAB)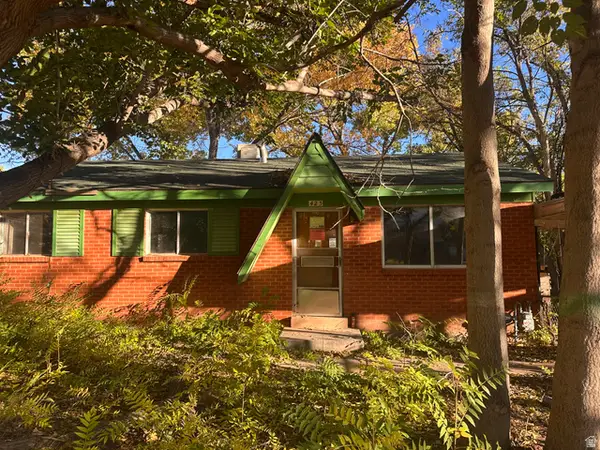 $219,000Pending3 beds 2 baths956 sq. ft.
$219,000Pending3 beds 2 baths956 sq. ft.423 Huntridge Dr, Moab, UT 84532
MLS# 2121840Listed by: REALTYPATH LLC (MOAB) $269,000Active-- beds 1 baths500 sq. ft.
$269,000Active-- beds 1 baths500 sq. ft.443 Kane Creek Blvd #B111, Moab, UT 84532
MLS# 2069784Listed by: REALTYPATH LLC (MOAB)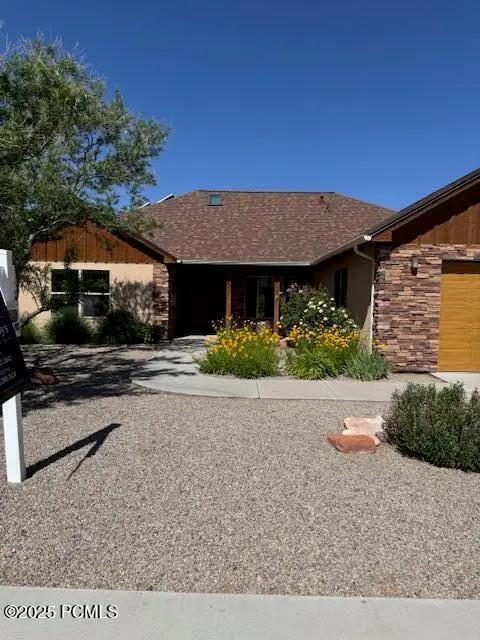 $825,000Active4 beds 3 baths1,835 sq. ft.
$825,000Active4 beds 3 baths1,835 sq. ft.827 N Palisade Drive, Moab, UT 84532
MLS# 12504394Listed by: INTERMOUNTAIN PROPERTIES
