628 E 625 S, Nephi, UT 84648
Local realty services provided by:ERA Realty Center
628 E 625 S,Nephi, UT 84648
$369,900
- 4 Beds
- 4 Baths
- 2,049 sq. ft.
- Townhouse
- Pending
Listed by:kindi l mortensen
Office:the agency salt lake city
MLS#:2093968
Source:SL
Price summary
- Price:$369,900
- Price per sq. ft.:$180.53
- Monthly HOA dues:$93
About this home
Fully finished Cedar Ridge Townhome. This beautifully maintained end unit, built in 2022, offers 4 bedrooms and 3.5 bathrooms with an open and spacious layout. Enjoy upgraded features throughout, including a built in electric fireplace for a stylish focal point, quartz countertops, knotty alder cabinets that extend to the ceiling, LVP flooring, and extra can lighting for a bright and welcoming feel. The kitchen boasts a spacious pantry - great for organization The fully finished basement includes under-stair storage, a second living area - ideal as a flex space, home office, or playroom. Upstairs features a double vanity in the primary suite along with a walk-in closet. Relax or entertain in the fully fenced backyard with concrete slab and patio pavers. Appreciate the convenience of garage cabinetry for extra organization. Community amenities include future pickle-ball courts coming Fall 2025. Sellers will have the home professionally cleaned at closing. Don't miss this rare find in a growing community-schedule your showing today!
Contact an agent
Home facts
- Year built:2022
- Listing ID #:2093968
- Added:96 day(s) ago
- Updated:August 18, 2025 at 05:49 PM
Rooms and interior
- Bedrooms:4
- Total bathrooms:4
- Full bathrooms:3
- Half bathrooms:1
- Living area:2,049 sq. ft.
Heating and cooling
- Cooling:Central Air
- Heating:Electric
Structure and exterior
- Roof:Asbestos Shingle
- Year built:2022
- Building area:2,049 sq. ft.
- Lot area:0.05 Acres
Schools
- High school:Juab
- Middle school:Juab
- Elementary school:Red Cliffs
Utilities
- Water:Culinary, Water Connected
- Sewer:Sewer Connected, Sewer: Connected
Finances and disclosures
- Price:$369,900
- Price per sq. ft.:$180.53
- Tax amount:$1,960
New listings near 628 E 625 S
- New
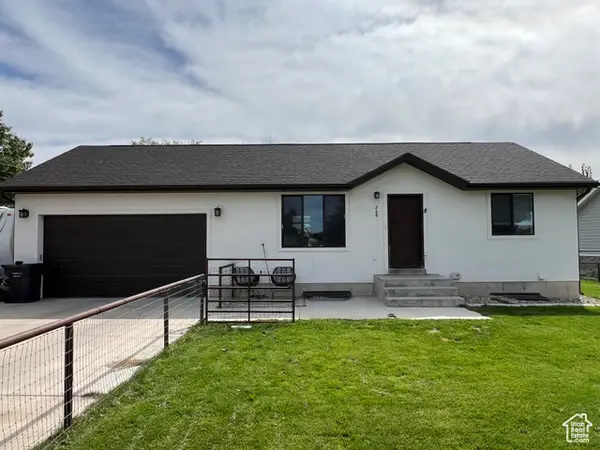 $490,000Active4 beds 2 baths1,848 sq. ft.
$490,000Active4 beds 2 baths1,848 sq. ft.368 E 400 S, Nephi, UT 84648
MLS# 2112939Listed by: SIMPLE CHOICE REAL ESTATE - Open Sat, 11am to 1pmNew
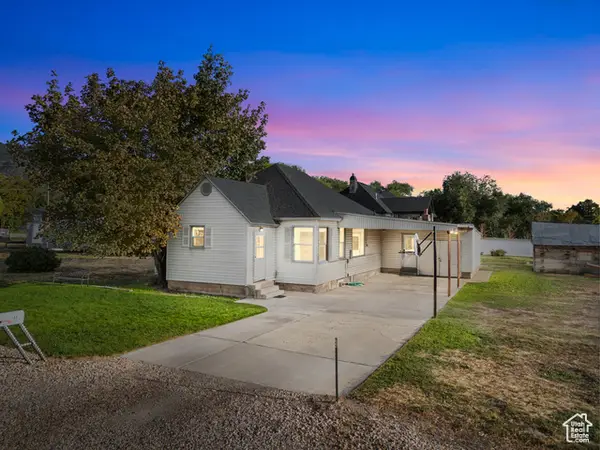 $485,000Active3 beds 1 baths2,338 sq. ft.
$485,000Active3 beds 1 baths2,338 sq. ft.180 E 400 N, Nephi, UT 84648
MLS# 2112885Listed by: THE AGENCY SALT LAKE CITY (NEPHI) - New
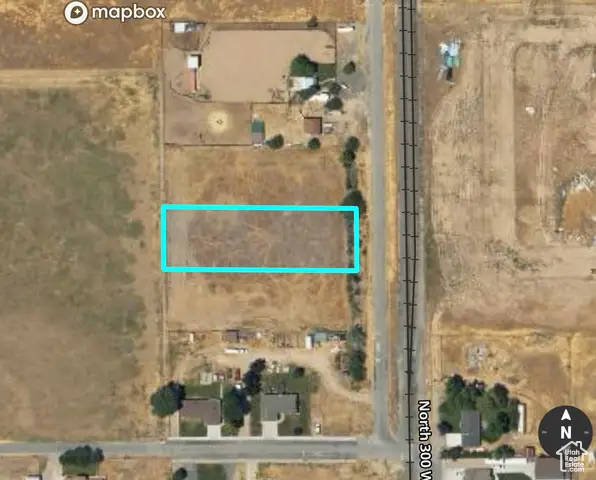 $250,000Active0.92 Acres
$250,000Active0.92 Acres820 N 300 W, Nephi, UT 84648
MLS# 2111867Listed by: SONOMA CREEK REALTY LLC  $630,000Active3 beds 2 baths3,500 sq. ft.
$630,000Active3 beds 2 baths3,500 sq. ft.359 E 700 N, Nephi, UT 84648
MLS# 2111522Listed by: REALTYPATH LLC (ALLEGIANT)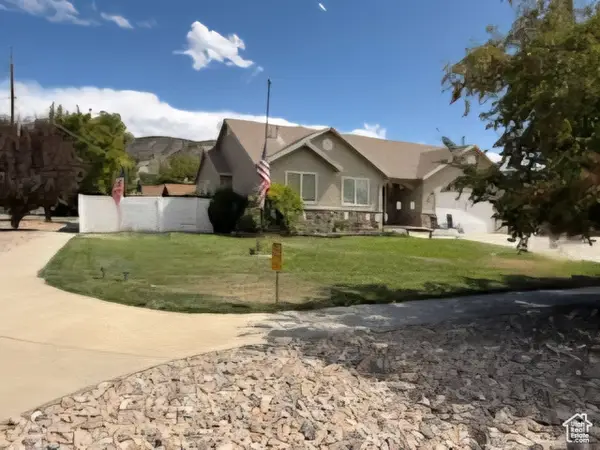 $480,000Active3 beds 2 baths2,734 sq. ft.
$480,000Active3 beds 2 baths2,734 sq. ft.113 S 400 E, Nephi, UT 84648
MLS# 2111205Listed by: QUICK REALTY, LLC $450,000Active4 beds 2 baths2,312 sq. ft.
$450,000Active4 beds 2 baths2,312 sq. ft.605 N 300 E, Nephi, UT 84648
MLS# 2110678Listed by: COPPERSTONE REAL ESTATE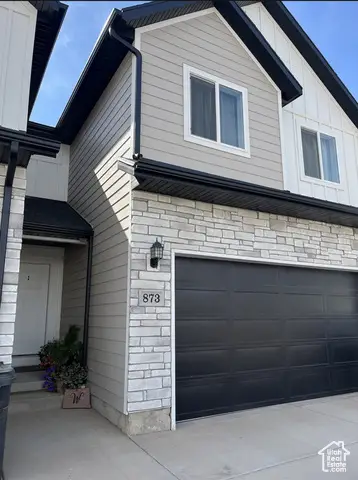 $379,900Active3 beds 3 baths2,579 sq. ft.
$379,900Active3 beds 3 baths2,579 sq. ft.873 N 200 W, Nephi, UT 84648
MLS# 2110165Listed by: FLYNN REALTY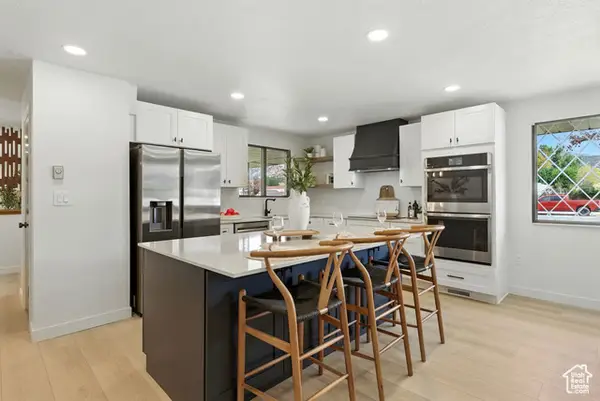 $749,999Active5 beds 4 baths4,160 sq. ft.
$749,999Active5 beds 4 baths4,160 sq. ft.715 N 400 E, Nephi, UT 84648
MLS# 2109997Listed by: COMMUNIE RE $455,000Active3 beds 2 baths2,386 sq. ft.
$455,000Active3 beds 2 baths2,386 sq. ft.173 E 1450 N, Nephi, UT 84648
MLS# 2109413Listed by: THE AGENCY SALT LAKE CITY (NEPHI)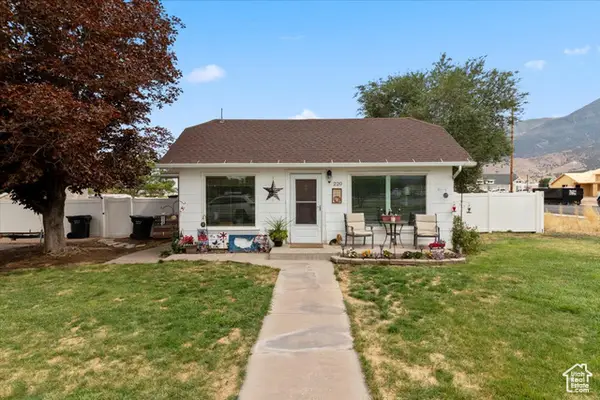 $335,000Pending2 beds 1 baths1,004 sq. ft.
$335,000Pending2 beds 1 baths1,004 sq. ft.220 W 700 N, Nephi, UT 84648
MLS# 2108162Listed by: EQUITY REAL ESTATE (PROSPER GROUP)
