1145 N 10 E, New Harmony, UT 84757
Local realty services provided by:ERA Realty Center

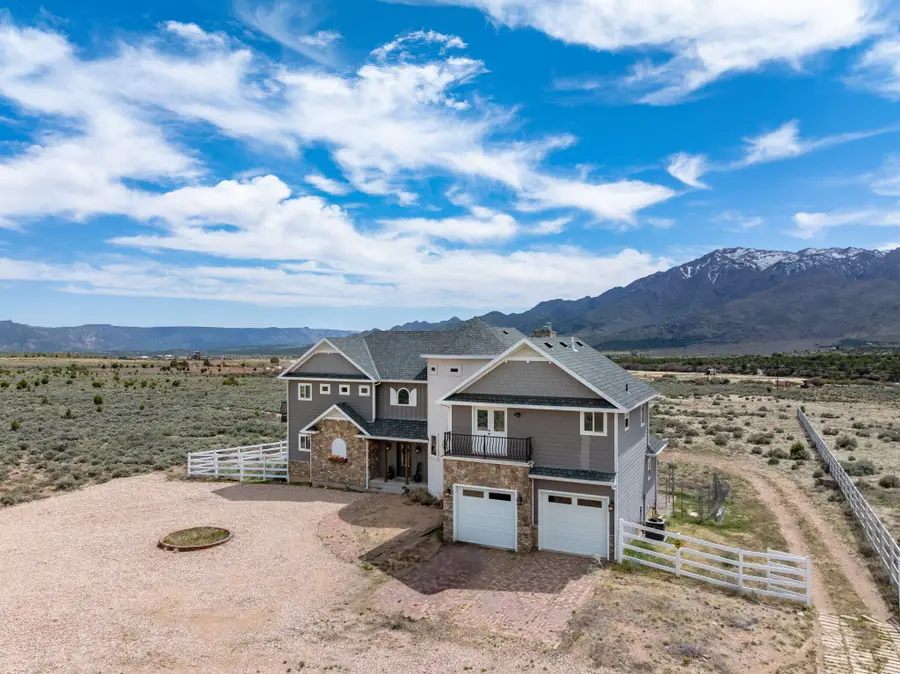
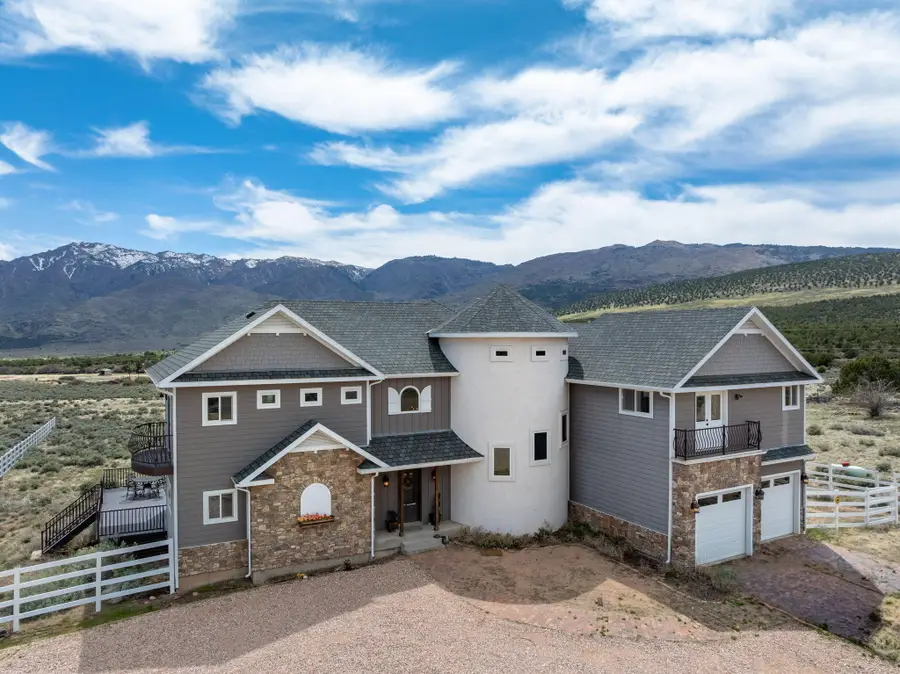
1145 N 10 E,New Harmony, UT 84757
$1,543,000
- 6 Beds
- 5 Baths
- 6,073 sq. ft.
- Single family
- Active
Listed by:bryan s burnett
Office:century 21 everest st george
MLS#:25-260689
Source:UT_WCMLS
Price summary
- Price:$1,543,000
- Price per sq. ft.:$254.08
About this home
Custom Luxury Home on 20 Flat Acres with Guest House, Shop & Horse Potential. Welcome to this stunning custom-built home, perfectly situated on 20 flat, fully usable acres in a peaceful rural community. Surrounded by breathtaking panoramic views, this greenbelt property offers a rare blend of luxury, privacy, and functionalityideal for those seeking space to relax, entertain, or bring horses and outdoor hobbies to life. The 5,234 sq/ft main home spans three beautifully finished levels, including a newly completed walk-out basement with elegant LVP flooring. With 4 bedrooms, 4.5 bathrooms, and dedicated spaces like two offices, workout room, den, and laundry room, there's room for everyone to live, work, and unwind in comfort. The entryway makes an unforgettable first impression with a dramatic curved hardwood staircase enclosed in a turret, set beneath a wood-beamed ceiling that adds warmth and grandeur. Architectural details continue throughout the home, including hand-scraped cedar beams in the living room, a floor-to-ceiling stone fireplace, and rich Knotty Alder-stained woodwork. The chef-inspired kitchen features granite countertops, a walk-in pantry, Oceanside glass tile, and striking views from every window. The luxurious primary suite includes a spa-like bathroom adorned with Montclaire Danby chevron marble, heated floors, quartzite countertops, a standalone soaking tub, and coffered ceiling. Step outside to soak in the serenity from your expansive patio deck, or sip coffee on the cantilevered deck off the primary bedroom. The land is fully fenced, with a 1-acre secondary enclosure, ideal for pets, gardeningor ready for your dream equestrian setup.Also included:"A 1,144 sq/ft guest house with 2 bedrooms, 2 bathrooms, a full kitchen, living room, and laundry"A 1,650 sq/ft detached shop"An oversized 2-car attached garage"A 540 sq/ft shed for storage or hobbiesAdditional features include a whole-house humidifier, two A/C units, a newly installed well, and all major appliances included. Whether you're envisioning a private retreat, a horse-friendly property, or an entertainer's paradise, this one-of-a-kind estate offers unmatched beauty, space, and craftsmanship.
Contact an agent
Home facts
- Year built:2013
- Listing Id #:25-260689
- Added:110 day(s) ago
- Updated:July 09, 2025 at 02:34 PM
Rooms and interior
- Bedrooms:6
- Total bathrooms:5
- Full bathrooms:4
- Half bathrooms:1
- Living area:6,073 sq. ft.
Heating and cooling
- Cooling:Central Air
- Heating:Propane
Structure and exterior
- Roof:Asphalt
- Year built:2013
- Building area:6,073 sq. ft.
- Lot area:20 Acres
Schools
- High school:Out of Area
- Middle school:Out of Area
- Elementary school:Out of Area
Utilities
- Water:Well
- Sewer:Septic Tank
Finances and disclosures
- Price:$1,543,000
- Price per sq. ft.:$254.08
- Tax amount:$6,725 (2023)
New listings near 1145 N 10 E
- New
 $499,990Active8.2 Acres
$499,990Active8.2 AcresAddress Withheld By Seller, New Harmony, UT 84757
MLS# 25-264023Listed by: RE/MAX ASSOCIATES ST GEORGE - New
 Listed by ERA$1,099,000Active6 beds 4 baths4,214 sq. ft.
Listed by ERA$1,099,000Active6 beds 4 baths4,214 sq. ft.818 S 3430, New Harmony, UT 84757
MLS# 112635Listed by: ERA REALTY CENTER - New
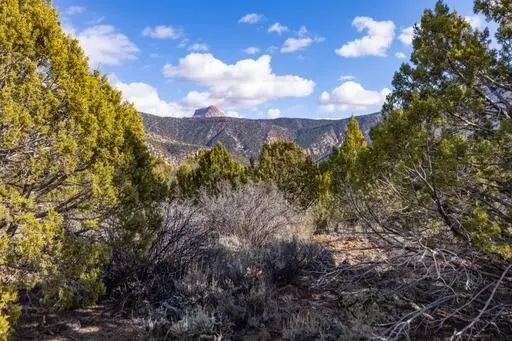 $425,000Active5 Acres
$425,000Active5 Acres3754 Overlook Dr, New Harmony, UT 84757
MLS# 25-263973Listed by: EQUITY REAL ESTATE-SOUTHERN UTAH  $17,500Pending1 Acres
$17,500Pending1 Acres1 A/f New Harmony, New Harmony, UT 84757
MLS# 25-263918Listed by: STRATUM REAL ESTATE GROUP PLLC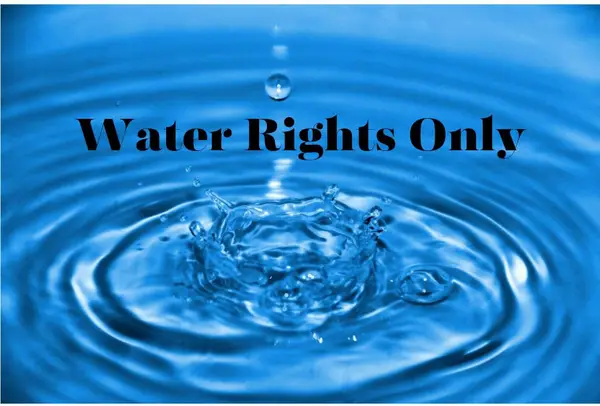 $17,500Pending2 Acres
$17,500Pending2 Acres2 Acre-feet Water Rights, New Harmony, UT 84757
MLS# 25-263534Listed by: STRATUM REAL ESTATE GROUP PLLC $438,000Active5.07 Acres
$438,000Active5.07 AcresAddress Withheld By Seller, New Harmony, UT 84757
MLS# 25-262565Listed by: STRATUM REAL ESTATE PLLC BRANCH LL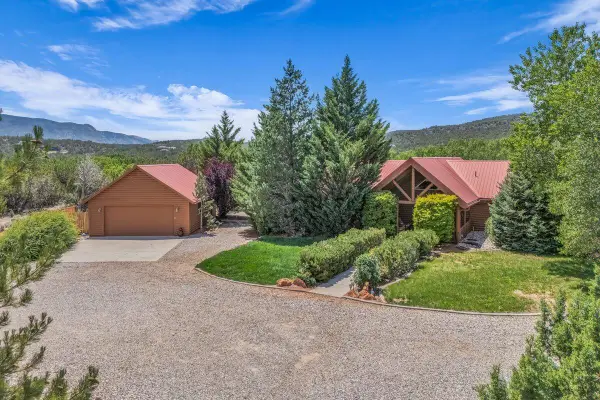 $989,000Pending5 beds 4 baths4,146 sq. ft.
$989,000Pending5 beds 4 baths4,146 sq. ft.2792 E Badger Way, New Harmony, UT 84757
MLS# 25-263311Listed by: EXP REALTY LLC (SO UTAH) $1,300,000Pending4 beds 3 baths3,066 sq. ft.
$1,300,000Pending4 beds 3 baths3,066 sq. ft.2163 2800 E, New Harmony, UT 84757
MLS# 25-263277Listed by: EQUITY REAL ESTATE-SOUTHERN UTAH Listed by ERA$450,000Active5.99 Acres
Listed by ERA$450,000Active5.99 AcresLot 5 Carter Subdivision, New Harmony, UT 84757
MLS# 25-263190Listed by: ERA REALTY CENTER Listed by ERA$440,000Active5.19 Acres
Listed by ERA$440,000Active5.19 AcresLot 6 Carter Subdivision, New Harmony, UT 84757
MLS# 25-263192Listed by: ERA REALTY CENTER
