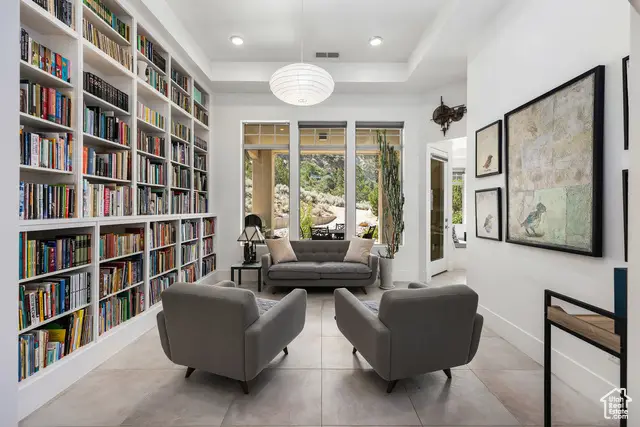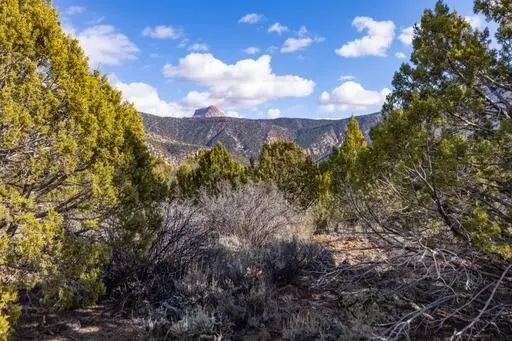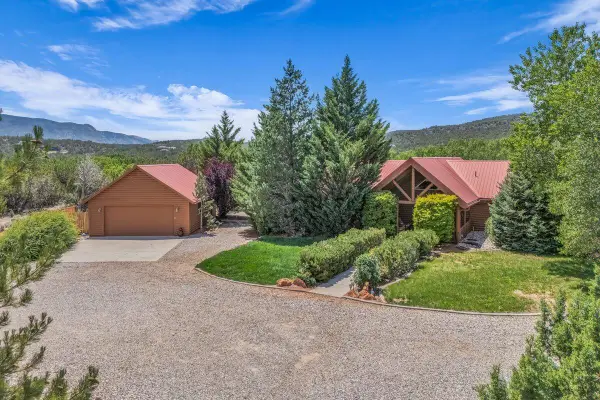2246 S Chekshani, New Harmony, UT 84757
Local realty services provided by:ERA Brokers Consolidated



Listed by:kasey verdugo
Office:summit sotheby's international realty
MLS#:2097470
Source:SL
Price summary
- Price:$950,000
- Price per sq. ft.:$304.68
- Monthly HOA dues:$25
About this home
Tucked into the scenic landscape of Chekshani Cliffs, this 4 bedroom, 3.5 bath single level home offers the perfect balance of comfort, space, and a strong connection to nature. Set on 2.66 acres at the edge of Wayne Canyon, the property offers unmatched privacy and a front row seat to Southern Utah’s raw beauty where canyon views and wide open skies become part of your daily life.
Inside, the home is filled with natural light and features a modern kitchen with double ovens and generous prep space, a cozy library sitting room, a spacious primary suite, and a partial casita ideal for guests or flexible living. Step outside to enjoy seasonal wildflowers, starlit evenings, and a rare sense of quiet solitude in every direction.
An additional 3.34 acre parcel is available to purchase, allowing you to preserve your view corridor and enjoy even more uninterrupted access to the canyon making it feel like your own private wilderness. Whether you're seeking a full time escape or a basecamp for adventure, this Chekshani Cliffs home offers the lifestyle you’ve been waiting for rooted in nature, designed for comfort, and surrounded by peace.
Contact an agent
Home facts
- Year built:2016
- Listing Id #:2097470
- Added:35 day(s) ago
- Updated:July 21, 2025 at 04:54 PM
Rooms and interior
- Bedrooms:4
- Total bathrooms:4
- Full bathrooms:3
- Half bathrooms:1
- Living area:3,118 sq. ft.
Heating and cooling
- Cooling:Central Air
- Heating:Gas: Central
Structure and exterior
- Roof:Tile
- Year built:2016
- Building area:3,118 sq. ft.
- Lot area:2.66 Acres
Schools
- High school:Cedar
- Middle school:Canyon View Middle
- Elementary school:Iron Springs
Utilities
- Water:Culinary, Water Connected, Well
- Sewer:Septic Tank, Sewer: Septic Tank
Finances and disclosures
- Price:$950,000
- Price per sq. ft.:$304.68
- Tax amount:$4,975
New listings near 2246 S Chekshani
- New
 $499,990Active8.2 Acres
$499,990Active8.2 AcresAddress Withheld By Seller, New Harmony, UT 84757
MLS# 25-264023Listed by: RE/MAX ASSOCIATES ST GEORGE - New
 Listed by ERA$1,099,000Active6 beds 4 baths4,214 sq. ft.
Listed by ERA$1,099,000Active6 beds 4 baths4,214 sq. ft.818 S 3430, New Harmony, UT 84757
MLS# 112635Listed by: ERA REALTY CENTER - New
 $425,000Active5 Acres
$425,000Active5 Acres3754 Overlook Dr, New Harmony, UT 84757
MLS# 25-263973Listed by: EQUITY REAL ESTATE-SOUTHERN UTAH  $17,500Pending1 Acres
$17,500Pending1 Acres1 A/f New Harmony, New Harmony, UT 84757
MLS# 25-263918Listed by: STRATUM REAL ESTATE GROUP PLLC $17,500Pending2 Acres
$17,500Pending2 Acres2 Acre-feet Water Rights, New Harmony, UT 84757
MLS# 25-263534Listed by: STRATUM REAL ESTATE GROUP PLLC $438,000Active5.07 Acres
$438,000Active5.07 AcresAddress Withheld By Seller, New Harmony, UT 84757
MLS# 25-262565Listed by: STRATUM REAL ESTATE PLLC BRANCH LL $989,000Pending5 beds 4 baths4,146 sq. ft.
$989,000Pending5 beds 4 baths4,146 sq. ft.2792 E Badger Way, New Harmony, UT 84757
MLS# 25-263311Listed by: EXP REALTY LLC (SO UTAH) $1,300,000Pending4 beds 3 baths3,066 sq. ft.
$1,300,000Pending4 beds 3 baths3,066 sq. ft.2163 2800 E, New Harmony, UT 84757
MLS# 25-263277Listed by: EQUITY REAL ESTATE-SOUTHERN UTAH Listed by ERA$450,000Active5.99 Acres
Listed by ERA$450,000Active5.99 AcresLot 5 Carter Subdivision, New Harmony, UT 84757
MLS# 25-263190Listed by: ERA REALTY CENTER Listed by ERA$440,000Active5.19 Acres
Listed by ERA$440,000Active5.19 AcresLot 6 Carter Subdivision, New Harmony, UT 84757
MLS# 25-263192Listed by: ERA REALTY CENTER
