1049 W Allington Dr N, North Salt Lake, UT 84054
Local realty services provided by:ERA Realty Center
1049 W Allington Dr N,North Salt Lake, UT 84054
$349,900
- 2 Beds
- 2 Baths
- 808 sq. ft.
- Townhouse
- Active
Listed by:tony huston
Office:jefferson street properties, llc.
MLS#:2096407
Source:SL
Price summary
- Price:$349,900
- Price per sq. ft.:$433.04
- Monthly HOA dues:$202
About this home
PRICE IMPROVEMENT!! Charming 2-Bedroom Condo with Garage in Sought-After Foxboro North FHA/VA Approved Welcome to low-maintenance living in the desirable Foxboro North community! This bright and spacious 2-bedroom, 2-bath condo offers a functional open-concept layout with large windows, high ceilings, and abundant natural light. The kitchen features generous cabinet space, a breakfast bar, and opens seamlessly into the dining and living areas - perfect for entertaining or quiet evenings at home. The primary suite includes a private bath and walk-in closet, while the second bedroom is ideal for guests, a home office, or a roommate setup. Enjoy in-unit laundry, a private balcony, and a one-car garage with overhead storage for added convenience. Residents of Foxboro North have access to fantastic amenities including swimming pools, a clubhouse, fitness center, and beautifully maintained walking trails. Located just minutes from downtown Salt Lake City with easy freeway access, shopping, and parks close by. FHA and VA approved - making this an excellent option for first-time buyers, downsizers, or investors. Schedule your showing today! Square footage figures are provided as a courtesy estimate only and were obtained from public records . Buyer is advised to obtain an independent measurement.
Contact an agent
Home facts
- Year built:2009
- Listing ID #:2096407
- Added:90 day(s) ago
- Updated:October 02, 2025 at 11:02 AM
Rooms and interior
- Bedrooms:2
- Total bathrooms:2
- Full bathrooms:2
- Living area:808 sq. ft.
Heating and cooling
- Cooling:Central Air
- Heating:Forced Air, Gas: Central
Structure and exterior
- Roof:Asphalt, Pitched
- Year built:2009
- Building area:808 sq. ft.
- Lot area:0.01 Acres
Schools
- High school:Bountiful
- Middle school:Mueller Park
- Elementary school:Foxboro
Utilities
- Water:Culinary, Water Connected
- Sewer:Sewer Connected, Sewer: Connected, Sewer: Public
Finances and disclosures
- Price:$349,900
- Price per sq. ft.:$433.04
- Tax amount:$1,750
New listings near 1049 W Allington Dr N
- New
 $407,499Active2 beds 3 baths1,292 sq. ft.
$407,499Active2 beds 3 baths1,292 sq. ft.1156 N Clifton Dr N #115, North Salt Lake, UT 84054
MLS# 2114855Listed by: BRIGHTON REALTY LLC - Open Sun, 12 to 2pmNew
 $615,000Active4 beds 3 baths2,455 sq. ft.
$615,000Active4 beds 3 baths2,455 sq. ft.942 N Abbey Dr, North Salt Lake, UT 84054
MLS# 2114762Listed by: CHAPMAN-RICHARDS & ASSOCIATES, INC. - New
 $1,179,990Active6 beds 3 baths4,841 sq. ft.
$1,179,990Active6 beds 3 baths4,841 sq. ft.520 Lacey Way, North Salt Lake, UT 84054
MLS# 2114546Listed by: PROGRESSIVE PROPERTIES REALTY INC - New
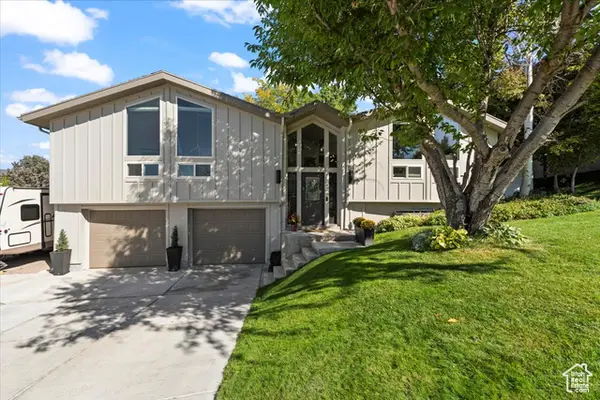 $650,000Active4 beds 3 baths2,304 sq. ft.
$650,000Active4 beds 3 baths2,304 sq. ft.285 Constitution Way, North Salt Lake, UT 84054
MLS# 2113992Listed by: EXP REALTY, LLC - New
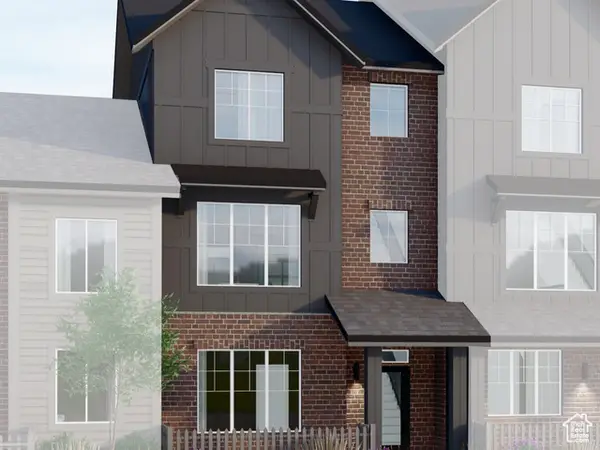 $452,499Active4 beds 3 baths1,850 sq. ft.
$452,499Active4 beds 3 baths1,850 sq. ft.1166 N Clifton Pl #113, North Salt Lake, UT 84054
MLS# 2113820Listed by: BRIGHTON REALTY LLC - New
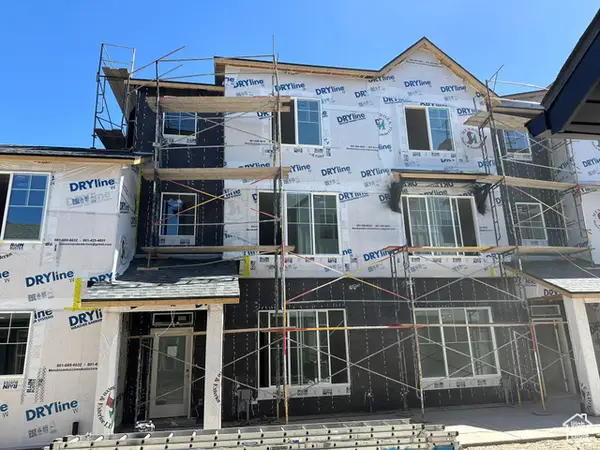 $452,499Active4 beds 3 baths1,850 sq. ft.
$452,499Active4 beds 3 baths1,850 sq. ft.1169 N Meridian Ln #124, North Salt Lake, UT 84054
MLS# 2113788Listed by: BRIGHTON REALTY LLC - New
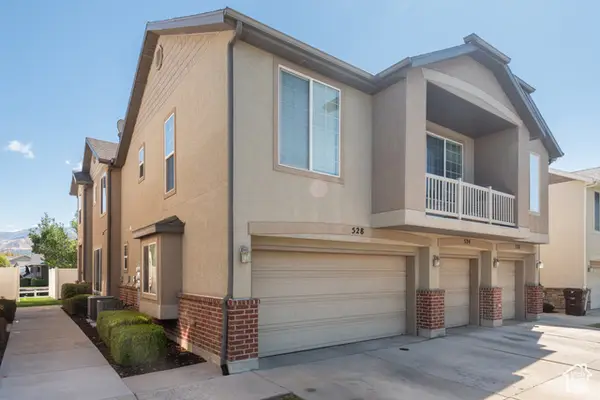 $425,000Active3 beds 3 baths1,530 sq. ft.
$425,000Active3 beds 3 baths1,530 sq. ft.528 N Walton Dr W, North Salt Lake, UT 84054
MLS# 2113605Listed by: REALTYPATH LLC (INNOVATE) - New
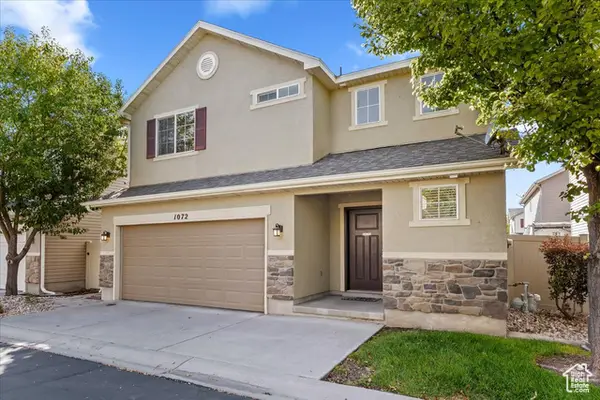 $479,900Active3 beds 3 baths1,604 sq. ft.
$479,900Active3 beds 3 baths1,604 sq. ft.1072 W Stonehaven Dr, North Salt Lake, UT 84054
MLS# 2113457Listed by: CENTURY 21 EVEREST - Open Sat, 10:30am to 12:30pmNew
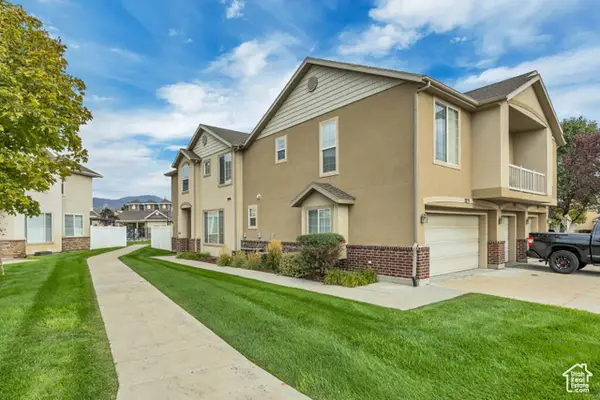 $405,000Active3 beds 3 baths1,510 sq. ft.
$405,000Active3 beds 3 baths1,510 sq. ft.273 Birmingham Ln, North Salt Lake, UT 84054
MLS# 2112970Listed by: HELP-U-SELL LEGACY  $65,000Active3 beds 2 baths1,125 sq. ft.
$65,000Active3 beds 2 baths1,125 sq. ft.330 Pellinore #43, North Salt Lake, UT 84054
MLS# 2105939Listed by: KW UTAH REALTORS KELLER WILLIAMS
